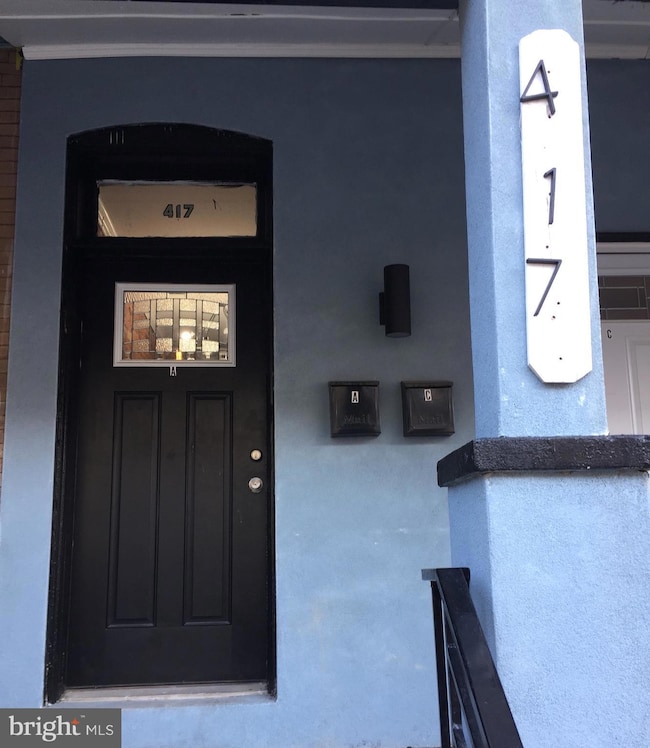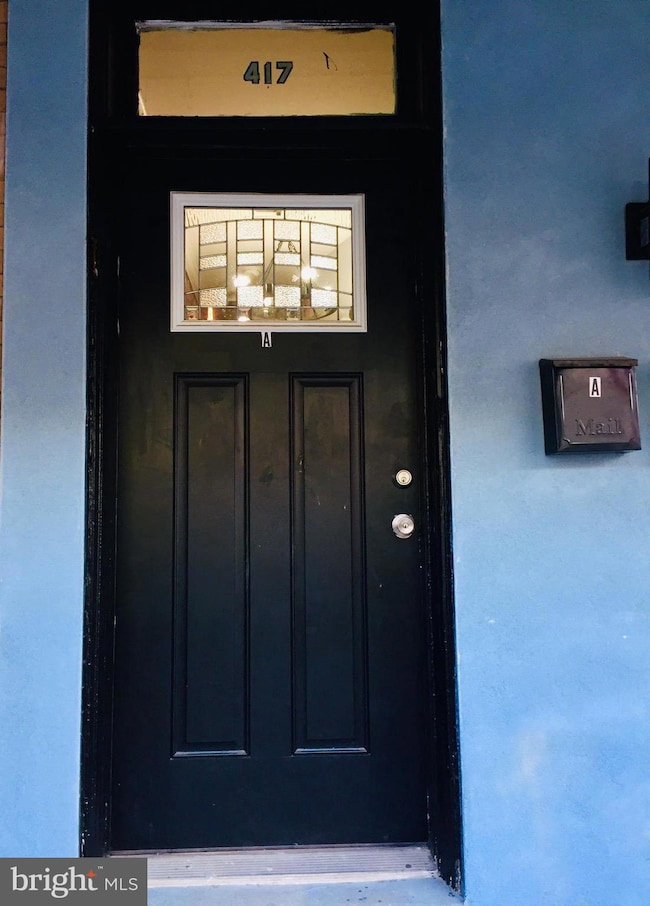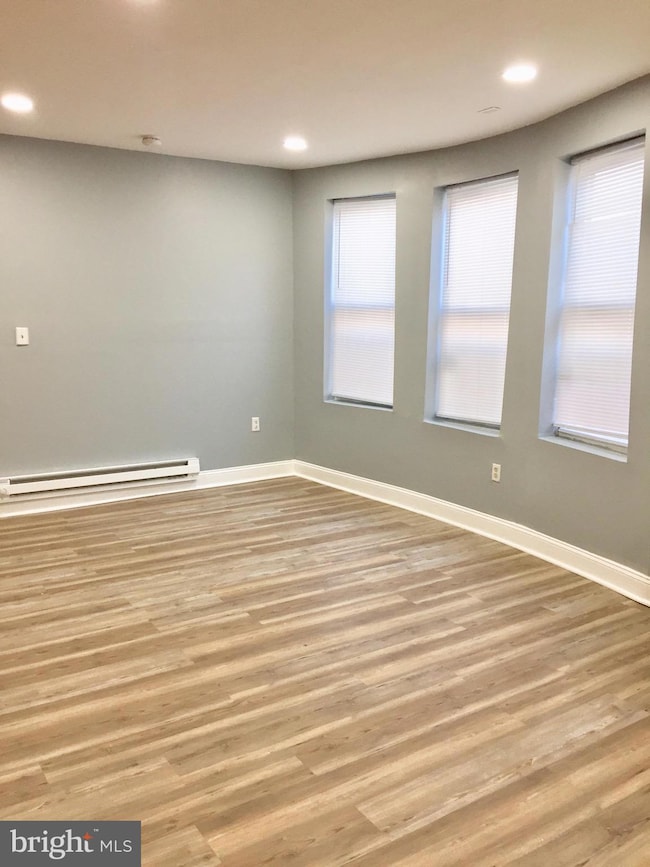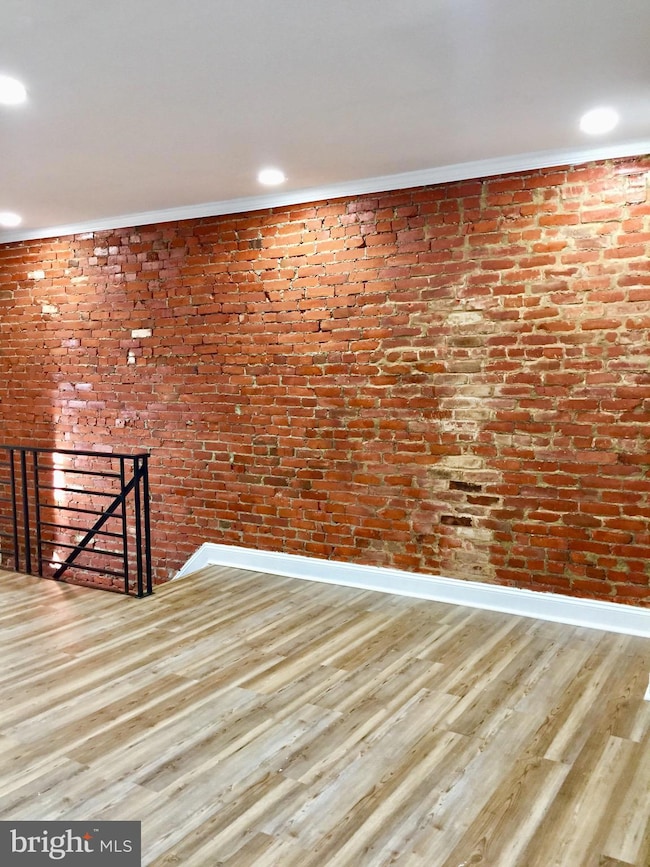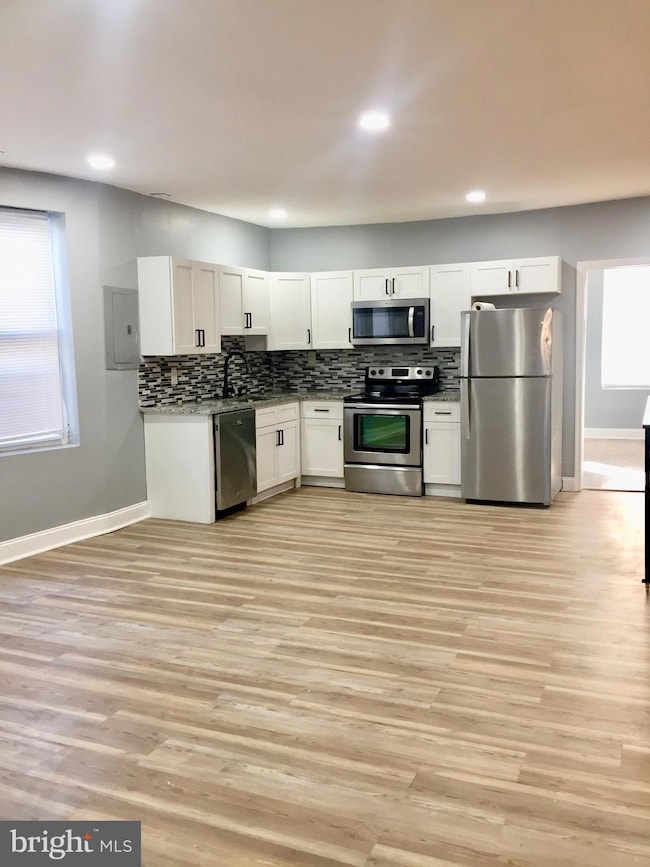417 N Salford St Unit 2 Philadelphia, PA 19151
Haddington NeighborhoodHighlights
- Traditional Architecture
- 4-minute walk to Girard And 59Th
- Central Air
- Stainless Steel Appliances
- Ceramic Tile Flooring
- 5-minute walk to Carroll Park
About This Home
Live Doors away from where NBA, HALL OF FAME LEGEND WILT CHAMBERLAIN grew up. This Stylish 2 Bedroom Apartment is waiting for you! Upon entry the Foyer and a Large trendy chandelier welcomes you. A Beautiful Brick Accent wall escorts you to the Living Room as it complements the Neutral earth tones in the flooring and the freshly painted walls. Recessed lighting is found overhead and A Beautiful Kitchen is nearby. Alpine white, shaker style cabinets frame the walls and are plentiful with additional storage located above. Granite counter tops and a stylish back splash complete the look. Stainless steel appliances are included and are comprised of A Refrigerator, Stove, Microwave and a Dishwasher. There are 2 nice Size Bedrooms both having Windows, stylish light fixtures and Closets for your clothing needs. The Bathroom is ultramodern and has a large walk in shower with glass doors, a marble floor, and a Vanity with drawers and storage below. The Vanity is overlooked by recessed lights and a large mirror that reflects the natural lighting from a transom window that allows for fresh air when desired. A washer & Dryer are included with this rental and are located just off the Bathroom. This apartment is conveniently located near Several Bus Routes, The Market - Frankford EL , restaurants, local parks and 8 minutes from the 30th Street Train Station. This apartment is also just minutes from University City , Drexel University and 25 minutes away from the Philadelphia International Airport. A credit score of 600 or higher and a monthly net income of 3 times the monthly rental amount are a few requirements. Please call for additional information and Schedule your appointment Today!
Listing Agent
(267) 230-3528 tanyacrew@aol.com Long & Foster Real Estate, Inc. License #RS304172 Listed on: 10/22/2025

Townhouse Details
Home Type
- Townhome
Year Built
- Built in 1920
Lot Details
- 1,278 Sq Ft Lot
- Lot Dimensions are 20.00 x 65.00
- Property is in excellent condition
Parking
- On-Street Parking
Home Design
- Semi-Detached or Twin Home
- Traditional Architecture
- Entry on the 1st floor
- Stone Foundation
- Masonry
Interior Spaces
- 1,260 Sq Ft Home
- Property has 2 Levels
- Basement Fills Entire Space Under The House
- Laundry in unit
Kitchen
- Electric Oven or Range
- Built-In Microwave
- Dishwasher
- Stainless Steel Appliances
Flooring
- Laminate
- Ceramic Tile
Bedrooms and Bathrooms
- 2 Bedrooms
- 1 Full Bathroom
Utilities
- Central Air
- Hot Water Heating System
- Electric Water Heater
Listing and Financial Details
- Residential Lease
- Security Deposit $1,495
- Requires 2 Months of Rent Paid Up Front
- Tenant pays for electricity, heat, water, insurance
- 12-Month Min and 24-Month Max Lease Term
- Available 10/18/25
- $33 Application Fee
- Assessor Parcel Number 042259100
Community Details
Overview
- Haddington Subdivision
Pet Policy
- Pets allowed on a case-by-case basis
Map
Source: Bright MLS
MLS Number: PAPH2548000
- 426 N Salford St
- 450 N Salford St
- 405 N Salford St
- 450 N 60th St
- 400 N Redfield St
- 5914 Callowhill St
- 335 N Edgewood St
- 415 N 59th St
- 411 N 59th St
- 6022 Haverford Ave
- 6059 W Girard Ave
- 6021 Haverford Ave
- 1218 N 60th St
- 312 N Salford St
- 5907 W Girard Ave
- 350 N 61st St
- 313 N Redfield St
- 529 N Hobart St
- 5826 Haverford Ave
- 352 N Salford St
- 457 N Edgewood St
- 556 N Wanamaker St
- 5804 Haverford Ave
- 250 N Salford St
- 1236 N Redfield St
- 6116 Callowhill St
- 6002 W Thompson St
- 569 N 58th St Unit 1
- 330 N Robinson St
- 1315 N 60th St Unit 1 (FIRST FLOOR)
- 1313 N Hobart St
- 614 N Frazier St
- 332 N 62nd St Unit 1st Floor
- 332 N 62nd St Unit 2
- 1327 N Wanamaker St
- 1319 N Robinson St
- 5614 Haverford Ave
- 244 N Felton St
- 5540 Harmer St
- 1408 N 62nd St

