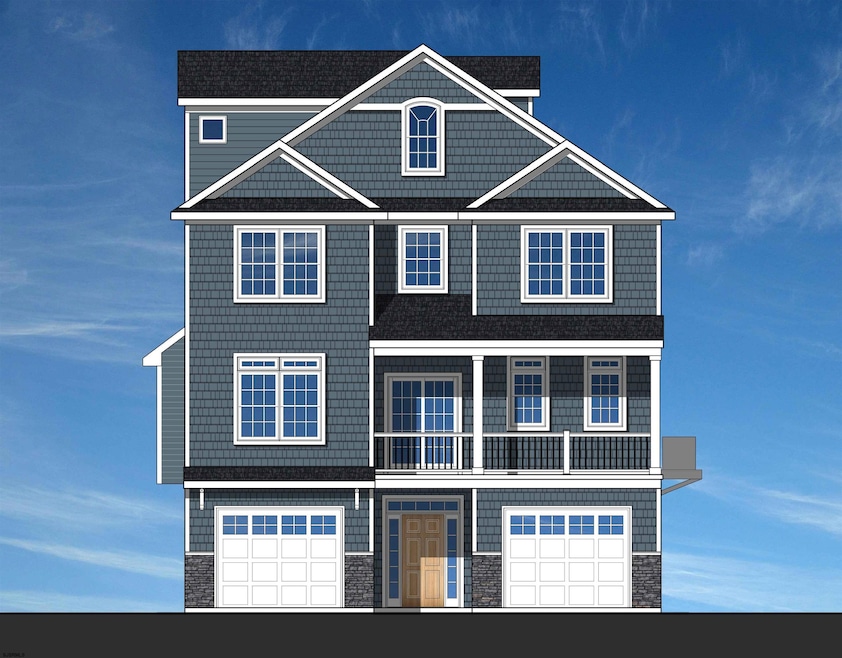417 N Somerset Ave Ventnor City, NJ 08406
Estimated payment $6,935/month
Highlights
- New Construction
- Patio
- Central Air
- Family Room with Fireplace
- Outdoor Shower
About This Home
Welcome to 417 N Somerset Avenue in Ventnor, NJ, a masterpiece of coastal luxury crafted by AJM Construction. This stunning five-bedroom, three-bathroom, approx 3100 SF home is designed with both elegance and comfort in mind, offering a perfect blend of modern amenities and timeless style. The open-concept living space is anchored by a gourmet kitchen featuring white shaker cabinets, solid surface countertops, and a high-end GE Cafe Series appliance package. Adjacent to the kitchen, the great room invites relaxation with a gas fireplace, stone mantel, and crown molding that adds a touch of sophistication. The home’s thoughtful layout extends to the luxurious bedrooms and spa-like bathrooms with ceramic tile and Moen fixtures and outdoor living is elevated with multiple deep covered decks, a spacious rear patio, and an outdoor shower, perfect for beachside living. Dual driveways and two garages provide plenty of private off-street parking. Energy efficiency and modern convenience are at the forefront with a high-efficiency HVAC system,recessed LED lighting,and smart home pre-wiring throughout. Situated in the vibrant Ventnor community, this home offers more than just a place to live - it provides a lifestyle, with beautiful beaches, a lively boardwalk, 5-star restaurants, cafes and shops aplenty, and a welcoming neighborhood atmosphere right at your doorstep. Don’t miss out on your chance to make this amazing property your own! Co-broke friendly as well!
Home Details
Home Type
- Single Family
Est. Annual Taxes
- $7,770
Year Built
- Built in 2024 | New Construction
Lot Details
- Lot Dimensions are 50 x 80
Parking
- 2 Parking Spaces
Home Design
- Vinyl Siding
Interior Spaces
- 2-Story Property
- Family Room with Fireplace
Bedrooms and Bathrooms
- 5 Bedrooms
- 3 Full Bathrooms
Outdoor Features
- Outdoor Shower
- Patio
Utilities
- Central Air
- Heating System Uses Natural Gas
- Gas Water Heater
Listing and Financial Details
- Tax Lot 256
Map
Home Values in the Area
Average Home Value in this Area
Tax History
| Year | Tax Paid | Tax Assessment Tax Assessment Total Assessment is a certain percentage of the fair market value that is determined by local assessors to be the total taxable value of land and additions on the property. | Land | Improvement |
|---|---|---|---|---|
| 2025 | $7,770 | $91,000 | $91,000 | -- |
| 2024 | $7,770 | $284,300 | $137,000 | $147,300 |
| 2023 | $7,312 | $284,300 | $137,000 | $147,300 |
| 2022 | $7,312 | $284,300 | $137,000 | $147,300 |
| 2021 | $7,358 | $284,300 | $137,000 | $147,300 |
| 2020 | $7,366 | $284,300 | $137,000 | $147,300 |
| 2019 | $7,349 | $284,300 | $137,000 | $147,300 |
| 2018 | $7,488 | $284,300 | $137,000 | $147,300 |
| 2017 | $7,528 | $284,300 | $137,000 | $147,300 |
| 2016 | $6,667 | $305,000 | $230,000 | $75,000 |
| 2015 | $6,606 | $305,000 | $230,000 | $75,000 |
| 2014 | $6,280 | $305,000 | $230,000 | $75,000 |
Property History
| Date | Event | Price | Change | Sq Ft Price |
|---|---|---|---|---|
| 02/13/2025 02/13/25 | Pending | -- | -- | -- |
| 09/23/2024 09/23/24 | For Sale | $1,180,000 | +131.4% | -- |
| 01/14/2024 01/14/24 | Sold | $510,000 | -2.9% | -- |
| 11/29/2023 11/29/23 | Pending | -- | -- | -- |
| 11/21/2023 11/21/23 | Price Changed | $525,000 | -4.4% | -- |
| 11/09/2023 11/09/23 | For Sale | $549,000 | +58.0% | -- |
| 05/03/2023 05/03/23 | Sold | $347,550 | +24.2% | -- |
| 02/27/2023 02/27/23 | Pending | -- | -- | -- |
| 01/23/2023 01/23/23 | Price Changed | $279,900 | -6.9% | -- |
| 11/30/2022 11/30/22 | For Sale | $300,560 | -- | -- |
Purchase History
| Date | Type | Sale Price | Title Company |
|---|---|---|---|
| Bargain Sale Deed | $510,000 | Surety Title | |
| Special Warranty Deed | $347,550 | Servicelink | |
| Sheriffs Deed | $1,000 | None Available | |
| Deed | $305,000 | Equity Plus Title Agency Llc | |
| Deed | -- | -- | |
| Interfamily Deed Transfer | -- | Mutual Title Agency | |
| Deed | $159,000 | -- |
Mortgage History
| Date | Status | Loan Amount | Loan Type |
|---|---|---|---|
| Open | $1,295,000 | New Conventional | |
| Previous Owner | $91,000 | No Value Available | |
| Previous Owner | $289,750 | Fannie Mae Freddie Mac | |
| Previous Owner | $121,700 | Balloon | |
| Previous Owner | $40,000 | Credit Line Revolving | |
| Previous Owner | $119,000 | Purchase Money Mortgage |
Source: South Jersey Shore Regional MLS
MLS Number: 589461
APN: 22-00256-0000-00006
- 328 N Oxford Ave
- 605 N Oxford Ave
- 605 B N Victoria Ave
- 300 N Dudley Ave
- 504 N Burghley Ave
- 701 N Surrey Ave
- 5513 Suffolk Ct Unit R5
- 212 N Suffolk Ave
- 703 N Dudley Ave Unit L5
- 210 N Surrey Ave
- 707 N Oxford Ave Unit J5
- 709 N Dudley Ave Unit 604
- 705 N Dudley Ave Unit D-2
- 608 N Burghley Ave
- 236 N Derby Ave Unit 207
- 236 N Derby Ave Unit 805
- 236 N Derby Ave Unit 206
- 236 N Derby Ave Unit 1002
- 513 N Cambridge Ave
- 749 N Somerset Ave Unit 1709

