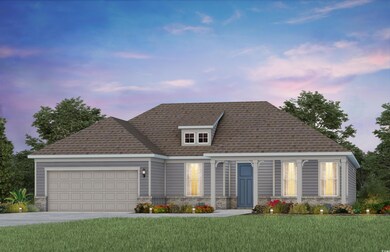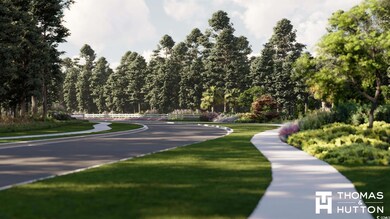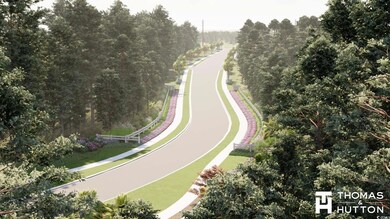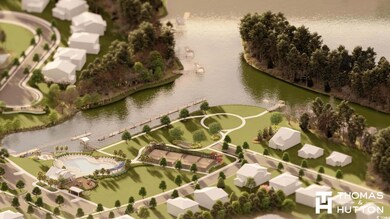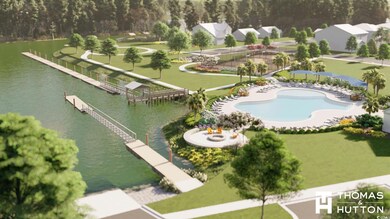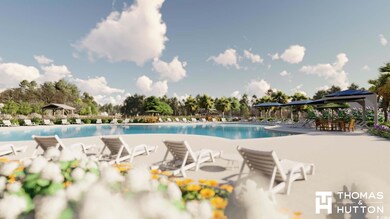417 Nautical Way Unit Phase 2A lot 201 Myrtle Beach, SC 29588
Estimated payment $3,783/month
Highlights
- Boat Ramp
- Lake On Lot
- Ranch Style House
- Forestbrook Middle School Rated A-
- Clubhouse
- Golf Cart Garage
About This Home
The Stardom floor plan offers a golf cart garage, 2 bedrooms, 2.5 baths, large flex room, open floor plan with a gourmet kitchen, built-in appliances, LVP flooring throughout main living areas, upgraded trim package and so much more! Welcome to Crescent Cove by Pulte Homes! We are located just minutes from the Market Common with easy access to highway 707, 17, 544 and 31. Quick commute to the places you need to be with roughly a 5–10-minute ride to the MYR airport, medical facilities, shopping, dining, beaches, and more! Future amenities will include direct access to Intracoastal Waterway with a day dock, private boat ramp for residents and guests only, pickleball courts, outdoor pool, pavilion area, playground and more! HOA fee includes garbage services, high-speed internet, and cable through Spectrum. Our home features include a Rinnai tankless gas water heater, Lennox central gas heating and a/c with a programable smart home thermostat, a Ring doorbell, myQ compatible garage door opener, 2 portable garage door remotes, energy star partners, wire access point, smart home components and more! Stop by or give us a call today to learn more!
Home Details
Home Type
- Single Family
Year Built
- Built in 2025 | Under Construction
Lot Details
- 8,276 Sq Ft Lot
- Property is zoned PDD
HOA Fees
- $105 Monthly HOA Fees
Parking
- 2 Car Attached Garage
- Garage Door Opener
- Golf Cart Garage
Home Design
- Ranch Style House
- Brick Exterior Construction
- Slab Foundation
- Vinyl Siding
- Siding
- Tile
Interior Spaces
- 2,174 Sq Ft Home
- Tray Ceiling
- Entrance Foyer
- Combination Dining and Living Room
- Den
- Screened Porch
- Pull Down Stairs to Attic
Kitchen
- Range with Range Hood
- Microwave
- Dishwasher
- Stainless Steel Appliances
- Kitchen Island
- Solid Surface Countertops
- Disposal
Flooring
- Carpet
- Luxury Vinyl Tile
Bedrooms and Bathrooms
- 2 Bedrooms
Laundry
- Laundry Room
- Washer and Dryer Hookup
Schools
- Socastee Elementary School
- Socastee Middle School
- Socastee High School
Utilities
- Forced Air Heating and Cooling System
- Cooling System Powered By Gas
- Heating System Uses Gas
- Underground Utilities
- Tankless Water Heater
- Gas Water Heater
- Cable TV Available
Additional Features
- No Carpet
- Lake On Lot
Listing and Financial Details
- Home warranty included in the sale of the property
Community Details
Overview
- Association fees include trash pickup, common maint/repair, primary antenna/cable TV, internet access
- Built by Pulte Homes
- The community has rules related to allowable golf cart usage in the community
Amenities
- Clubhouse
Recreation
- Boat Ramp
- Boat Dock
- Community Pool
Map
Home Values in the Area
Average Home Value in this Area
Property History
| Date | Event | Price | List to Sale | Price per Sq Ft |
|---|---|---|---|---|
| 06/22/2025 06/22/25 | For Sale | $586,515 | -- | $270 / Sq Ft |
Source: Coastal Carolinas Association of REALTORS®
MLS Number: 2515441
- 416 Nautical Way Unit Phase 2 Lot 137
- 3008 River Island Way Unit Phase 3 Lot 387
- 1336 Winding Creek Way
- 163 Ranchette Cir
- 119 Neal Ln Unit MB
- 1439 Winding Creek Way Unit Phase 3 lot 328
- 1416 Winding Creek Way Unit Phase 3 Lot 263
- 1452 Winding Creek Way Unit Phase 3A Lot 254
- 1455 Winding Creek Way Unit Phase 3 lot 324
- 338 River Edge Dr Unit Phase 3A Lot 346
- 324 River Edge Dr Unit Phase 3A Lot 343
- 296 River Edge Dr Unit Phase 3 lot 338
- 328 River Edge Dr Unit Phase 3 lot 344
- 300 River Edge Dr Unit Phase 3 lot 339
- 5002 Watergate Dr
- 327 River Edge Dr Unit Phase 3A Lot 278
- 355 River Edge Dr Unit Phase 3 lot 285
- 335 River Edge Dr Unit Phase 3 lot 280
- 295 River Edge Dr Unit Phase 3 Lot 270
- 1432 Winding Creek Way Unit Phase 3 Lot 259
- 3456 Macklen Rd
- 1145 Peace Pipe Place Unit 101
- 1220 Malibu Ln
- 3383 Edison Cir
- 1113 Peace Pipe Place Unit 204
- 229 Holden Dr
- 2222 Crow Ln
- 2501 Hammock St
- 410 Colin Claire Ct
- 303 Golan Cir Unit E
- 3851 Cape Landing Dr
- 190 Olde Towne Way Unit 3
- 3973 Woolcock Dr Unit 3308.1408794
- 3973 Woolcock Dr Unit 2308.1408790
- 3973 Woolcock Dr Unit 3108.1408791
- 3973 Woolcock Dr Unit 4208.1408792
- 2849 Pegasus Place
- 3973 Woolcock Dr
- 3919 Carnegie Ave
- 2593 Pegasus Place

