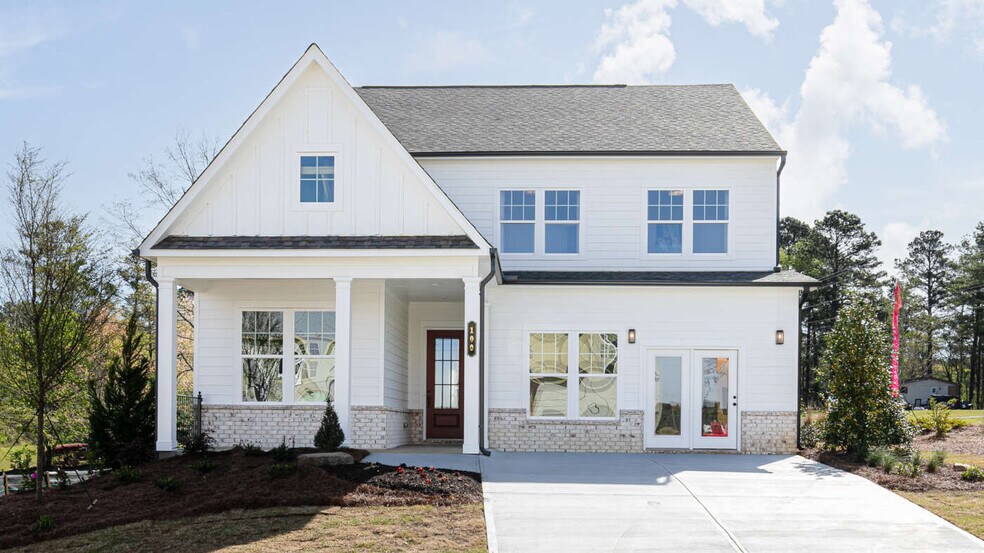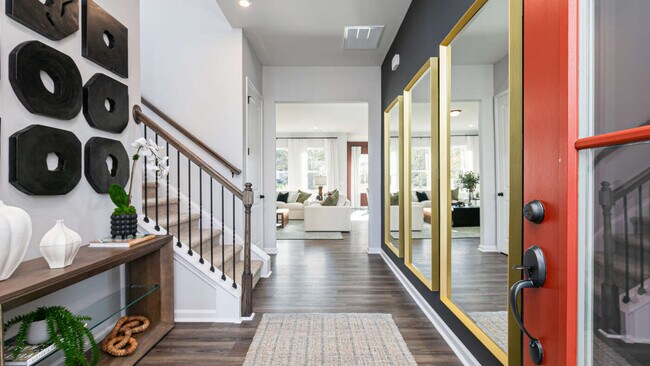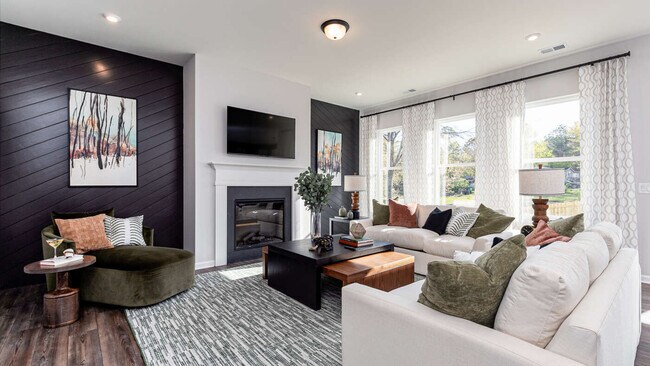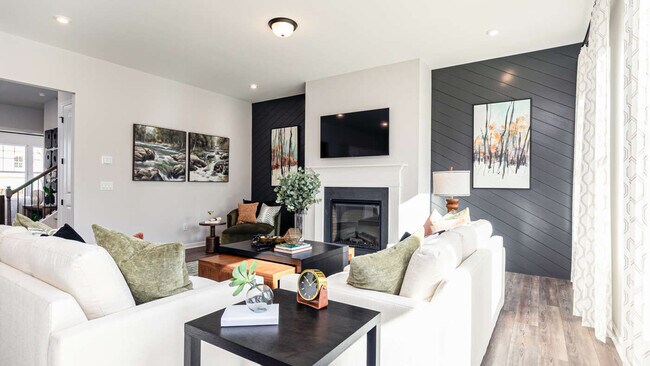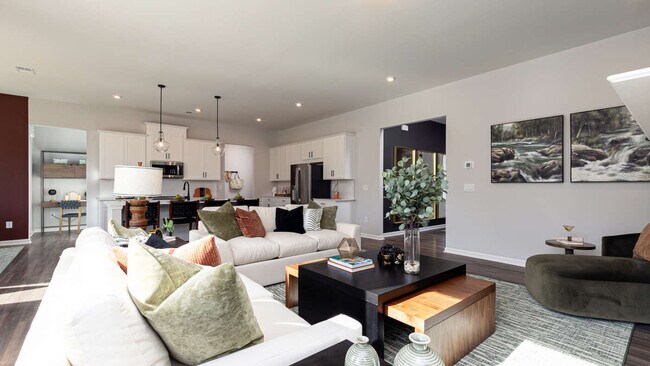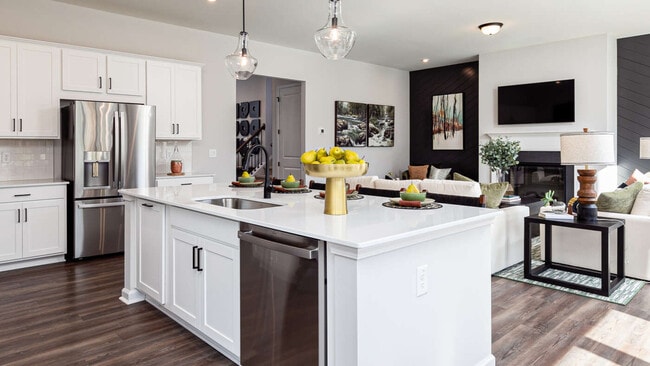
Highlights
- New Construction
- Breakfast Area or Nook
- Fireplace
- Mud Room
- Walk-In Pantry
- Laundry Room
About This Home
This Maisie II home is located on a corner homesite and includes an unfinished basement. The main floor boasts a versatile bedroom, adaptable as a guest room, home office, or play area. The heart of the home is the cozy family room, featuring a charming fireplace for intimate gatherings. Culinary enthusiasts will appreciate the open gourmet kitchen with generous counters, ample cabinets, and a spacious island perfect for casual dining. Adjacent, the breakfast area leads to a delightful patio, ideal for morning coffee or summer cookout. Organized living is effortless, with a walk-in pantry and mudroom to streamline your day. Upstairs, the expansive primary suite offers a serene ensuite with dual sink vanities and a vast walk-in closet—your personal sanctuary. Three additional bedrooms provide ample space and storage for everyone. Enjoy the upper-level flex space, customizable as a secondary family room, game area, or quiet study. An upper-level laundry room adds convenience to your routine. The unfinished basement offers a versatile space perfect for storage, a home gym, or a hobby area - and with endless possibilities, you can easily transform it into a finished basement to suit your needs in the future. Photos shown are from a similar home. Contact us to schedule a tour or visit the model home today!
Sales Office
| Monday - Tuesday |
10:00 AM - 5:00 PM
|
| Wednesday |
12:00 PM - 5:00 PM
|
| Thursday - Friday |
Closed
|
| Saturday |
10:00 AM - 5:00 PM
|
| Sunday |
12:00 PM - 5:00 PM
|
Home Details
Home Type
- Single Family
HOA Fees
- $38 Monthly HOA Fees
Parking
- 2 Car Garage
Home Design
- New Construction
Interior Spaces
- 2-Story Property
- Fireplace
- Mud Room
- Laundry Room
- Basement
Kitchen
- Breakfast Area or Nook
- Walk-In Pantry
Bedrooms and Bathrooms
- 5 Bedrooms
- 3 Full Bathrooms
Map
Other Move In Ready Homes in Kingsley
About the Builder
- Kingsley
- 146 Kingsley Way
- 0 Kings Camp Rd SE Unit 7666876
- 4219 New Hope Church Rd SE
- 6746 Rock Ridge Rd SE
- 0 Island Mill Rd SE Unit 7667765
- 0 Island Mill Rd SE Unit 10627207
- 4676 Pine Dr SE
- 7303 Lucky Ln
- 4160 Hall St SE
- 0 Rock Ridge Rd SE Unit 10591693
- 4773 Buckhorn Trail
- 22 Allatoona Estates Dr SE
- 822 Old Allatoona Rd SE
- 5198 W Holiday Ct SE
- 4 Moss Landing Rd SE
- 4 Moss Landing Rd SE Unit LOT 7
- 0 Jacobs Rd SE Unit 7534888
- 4380 Navajo Ln
- 124 Main Lake Dr SE
