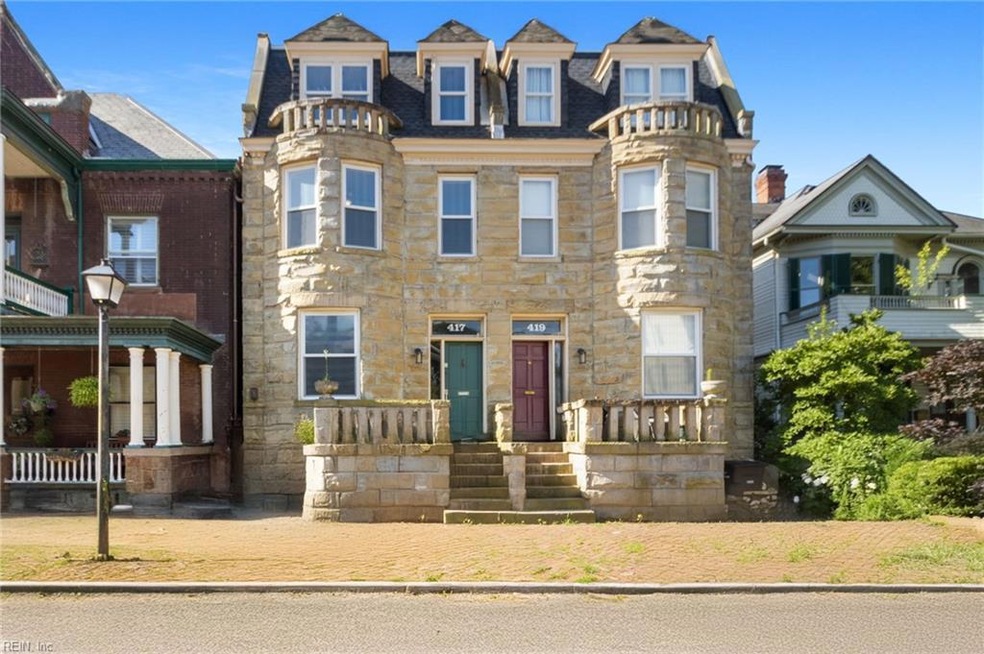
417 North St Portsmouth, VA 23704
Olde Towne Portsmouth NeighborhoodHighlights
- 2 Fireplaces
- Central Air
- Ceiling Fan
- No HOA
About This Home
As of August 2025Welcome to your storybook dream in the heart of Olde Towne! This beautifully renovated, castle-inspired 3-story townhome is bursting with charm and modern updates. With 4 spacious bedrooms and 3.5 fully tiled bathrooms, there’s room for everyone to spread out in style. The show-stopping kitchen features gleaming granite countertops, stainless steel appliances, and a layout perfect for entertaining. Enjoy peace of mind with newer HVAC, roof, windows, and updated plumbing and electrical systems. This beautiful home has its own unique character and charm—perfect for multi-generational living or savvy investors. Step outside and you’re just a stone’s throw from local dining, cozy pubs, and boutique shopping. Don’t miss your chance to live in the heart of history with all the modern luxuries. This is Olde Towne living at its finest!
Last Agent to Sell the Property
Iron Valley Real Estate Prestige Listed on: 06/19/2025

Last Buyer's Agent
Courtney Johnson
Keller Williams Realty Town Center
Property Details
Home Type
- Multi-Family
Est. Annual Taxes
- $3,933
Year Built
- Built in 1916
Parking
- On-Street Parking
Home Design
- Property Attached
- Brick Exterior Construction
- Asphalt Shingled Roof
Interior Spaces
- 2,052 Sq Ft Home
- 3-Story Property
- Ceiling Fan
- 2 Fireplaces
- Decorative Fireplace
- Laminate Flooring
- Washer and Dryer Hookup
- Basement
Kitchen
- Electric Range
- Microwave
- Dishwasher
- Disposal
Bedrooms and Bathrooms
- 4 Bedrooms
Schools
- Park View Elementary School
- Churchland Middle School
- Ic Norcom High School
Utilities
- Central Air
- Electric Water Heater
Community Details
- No Home Owners Association
- Olde Towne 119 Subdivision
Ownership History
Purchase Details
Home Financials for this Owner
Home Financials are based on the most recent Mortgage that was taken out on this home.Purchase Details
Home Financials for this Owner
Home Financials are based on the most recent Mortgage that was taken out on this home.Purchase Details
Home Financials for this Owner
Home Financials are based on the most recent Mortgage that was taken out on this home.Purchase Details
Home Financials for this Owner
Home Financials are based on the most recent Mortgage that was taken out on this home.Purchase Details
Similar Homes in the area
Home Values in the Area
Average Home Value in this Area
Purchase History
| Date | Type | Sale Price | Title Company |
|---|---|---|---|
| Bargain Sale Deed | $312,000 | Old Republic National Title In | |
| Bargain Sale Deed | $43,500 | Old Republic National Title In | |
| Warranty Deed | $220,000 | Stewart Title Guaranty Co | |
| Trustee Deed | $174,000 | -- | |
| Deed | $185,000 | -- |
Mortgage History
| Date | Status | Loan Amount | Loan Type |
|---|---|---|---|
| Open | $312,000 | VA | |
| Previous Owner | $200,000 | New Conventional | |
| Previous Owner | $227,260 | VA | |
| Previous Owner | $130,500 | New Conventional |
Property History
| Date | Event | Price | Change | Sq Ft Price |
|---|---|---|---|---|
| 08/15/2025 08/15/25 | Sold | $355,000 | 0.0% | $173 / Sq Ft |
| 06/25/2025 06/25/25 | Pending | -- | -- | -- |
| 06/19/2025 06/19/25 | For Sale | $355,000 | -- | $173 / Sq Ft |
Tax History Compared to Growth
Tax History
| Year | Tax Paid | Tax Assessment Tax Assessment Total Assessment is a certain percentage of the fair market value that is determined by local assessors to be the total taxable value of land and additions on the property. | Land | Improvement |
|---|---|---|---|---|
| 2024 | $3,933 | $319,730 | $66,840 | $252,890 |
| 2023 | $3,722 | $272,920 | $66,840 | $206,080 |
| 2022 | $2,884 | $221,850 | $55,700 | $166,150 |
| 2021 | $2,884 | $221,850 | $55,700 | $166,150 |
| 2020 | $2,884 | $221,850 | $55,700 | $166,150 |
| 2019 | $2,884 | $221,850 | $55,700 | $166,150 |
| 2018 | $2,884 | $221,850 | $55,700 | $166,150 |
| 2017 | $2,884 | $221,850 | $55,700 | $166,150 |
| 2016 | $2,884 | $221,850 | $55,700 | $166,150 |
| 2015 | $2,884 | $221,850 | $55,700 | $166,150 |
| 2014 | $2,817 | $221,850 | $55,700 | $166,150 |
Agents Affiliated with this Home
-
Imani Overton-Santos
I
Seller's Agent in 2025
Imani Overton-Santos
Iron Valley Real Estate Prestige
(757) 515-6965
2 in this area
121 Total Sales
-
C
Buyer's Agent in 2025
Courtney Johnson
Keller Williams Realty Town Center
Map
Source: Real Estate Information Network (REIN)
MLS Number: 10589159
APN: 0008-0190
- 329 Dinwiddie St
- 525 North St
- 417 Court St
- 419 Court St
- 363 Washington St Unit C
- 447 Dinwiddie St
- 317 London St
- 316 Washington St Unit B
- 333 London St
- 341 London St
- 1 Crawford Pkwy Unit 1301
- 1 Crawford Pkwy Unit 1805
- 623 London St
- 111 High St Unit 303
- 609 Craford Place
- 910 Ann St
- 925 Crawford Pkwy
- 924 Ann St
- 931 Ann St
- 923 Green St
