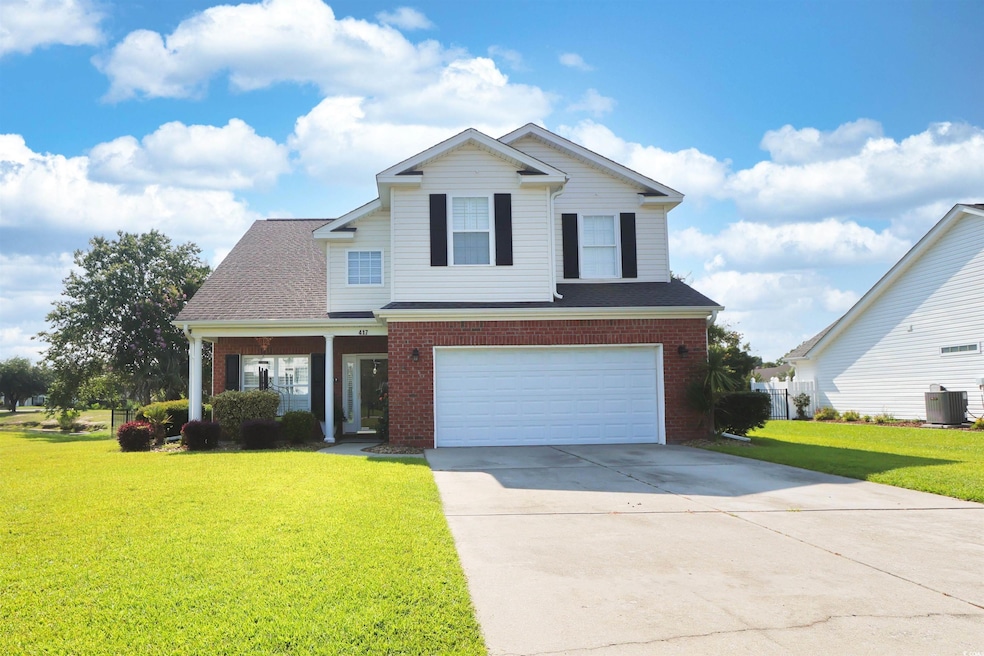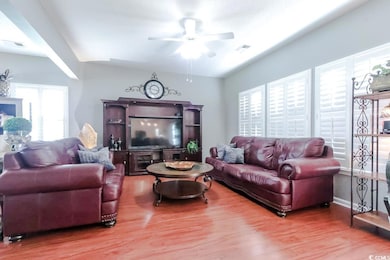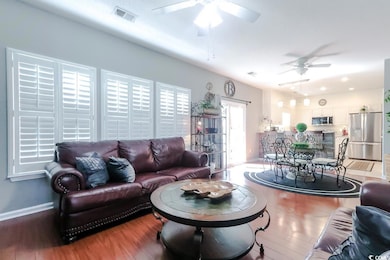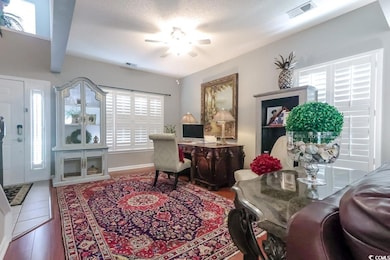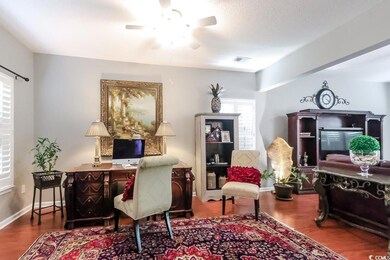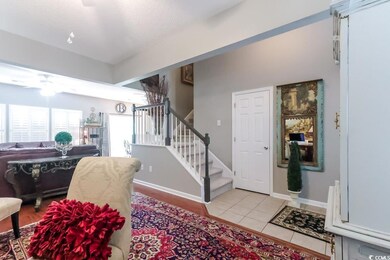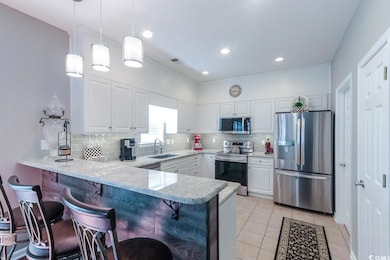417 Pennington Loop Myrtle Beach, SC 29588
Estimated payment $2,633/month
Highlights
- Traditional Architecture
- Formal Dining Room
- Central Heating and Cooling System
- Burgess Elementary School Rated A-
- Patio
- Ceiling Fan
About This Home
Welcome to 417 Pennington Loop, a beautifully maintained home located in the desirable neighborhood of Queens Harbor in Myrtle Beach. This home offers an open and airy split-bedroom floor plan with vaulted ceilings, perfect for both everyday living and entertaining. Step inside to find a spacious living area that flows seamlessly into the dining space and kitchen, which features plenty of cabinetry, a breakfast bar, and updated appliances. The primary suite includes a walk-in closet and en-suite bath with a large vanity and tub/shower combo. Three additional bedrooms are perfect for guests, a home office, or family members. Enjoy the outdoors from the comfort of your back porch overlooking the private fenced-in yard, ideal for pets or backyard gatherings. Additional highlights include a two-car garage, laundry room, and low HOA fees. Conveniently located just minutes from the beach, Coastal Grand Mall, Market Common, and all the dining, shopping, and entertainment that Myrtle Beach has to offer. Whether you're looking for a primary residence, vacation home, or investment property—this one checks all the boxes! Don’t miss out—schedule your showing today!
Home Details
Home Type
- Single Family
Year Built
- Built in 2006
Lot Details
- 6,098 Sq Ft Lot
- Rectangular Lot
- Property is zoned PUD
HOA Fees
- $32 Monthly HOA Fees
Parking
- 2 Car Attached Garage
Home Design
- Traditional Architecture
- Bi-Level Home
- Slab Foundation
Interior Spaces
- 2,020 Sq Ft Home
- Ceiling Fan
- Formal Dining Room
Kitchen
- Range
- Microwave
- Dishwasher
Bedrooms and Bathrooms
- 4 Bedrooms
Outdoor Features
- Patio
Schools
- Burgess Elementary School
- Saint James Middle School
- Saint James High School
Utilities
- Central Heating and Cooling System
- Underground Utilities
- Water Heater
- Phone Available
- Cable TV Available
Map
Home Values in the Area
Average Home Value in this Area
Tax History
| Year | Tax Paid | Tax Assessment Tax Assessment Total Assessment is a certain percentage of the fair market value that is determined by local assessors to be the total taxable value of land and additions on the property. | Land | Improvement |
|---|---|---|---|---|
| 2024 | -- | $16,832 | $2,800 | $14,032 |
| 2023 | $5,226 | $7,847 | $1,103 | $6,744 |
| 2021 | $832 | $7,847 | $1,103 | $6,744 |
| 2020 | $727 | $7,847 | $1,103 | $6,744 |
| 2019 | $727 | $7,847 | $1,103 | $6,744 |
| 2018 | $645 | $6,703 | $919 | $5,784 |
| 2017 | $2,169 | $10,055 | $1,379 | $8,676 |
| 2016 | $0 | $10,055 | $1,379 | $8,676 |
| 2015 | -- | $10,055 | $1,379 | $8,676 |
| 2014 | $594 | $6,704 | $920 | $5,784 |
Property History
| Date | Event | Price | Change | Sq Ft Price |
|---|---|---|---|---|
| 07/01/2025 07/01/25 | For Sale | $409,999 | +2.6% | $203 / Sq Ft |
| 06/03/2025 06/03/25 | Price Changed | $399,500 | -1.6% | $198 / Sq Ft |
| 05/04/2025 05/04/25 | For Sale | $405,900 | +0.7% | $201 / Sq Ft |
| 05/06/2022 05/06/22 | Sold | $403,000 | +8.2% | $200 / Sq Ft |
| 04/04/2022 04/04/22 | For Sale | $372,500 | +86.3% | $184 / Sq Ft |
| 04/11/2018 04/11/18 | Sold | $200,000 | -4.8% | $105 / Sq Ft |
| 04/09/2018 04/09/18 | For Sale | $210,000 | -- | $111 / Sq Ft |
Purchase History
| Date | Type | Sale Price | Title Company |
|---|---|---|---|
| Warranty Deed | $403,000 | -- | |
| Warranty Deed | $200,000 | -- | |
| Warranty Deed | $190,000 | -- | |
| Interfamily Deed Transfer | -- | Attorney | |
| Deed | $249,900 | None Available | |
| Deed | $194,012 | None Available | |
| Deed | $194,012 | None Available | |
| Deed | $40,000 | -- |
Mortgage History
| Date | Status | Loan Amount | Loan Type |
|---|---|---|---|
| Open | $403,000 | VA | |
| Previous Owner | $203,534 | VA | |
| Previous Owner | $206,600 | VA | |
| Previous Owner | $199,920 | Fannie Mae Freddie Mac | |
| Previous Owner | $174,600 | Fannie Mae Freddie Mac |
Source: Coastal Carolinas Association of REALTORS®
MLS Number: 2516268
APN: 45804010010
- 133 Ella Kinley Cir Unit 204
- 133 Ella Kinley Cir Unit 202
- 117 Ella Kinley Cir Unit 201 Ella Kinley
- 449 Pennington Loop Unit Lot 108 Queens Harbo
- 118 Ella Kinley Cir Unit 404
- 5107 Capulet Cir
- 150 Ella Kinley Cir Unit 301
- 100 Ella Kinley Cir Unit 104
- 100 Ella Kinley Cir Unit 203
- 301 Shelby Lawson Dr Unit 204
- 3004 Newcastle Loop
- 208 Je Edward Dr Unit 5
- 181 Ella Kinley Cir Unit 305
- 3757 Kingsley Dr
- 3005 Newcastle Loop
- 3009 Newcastle Loop
- 3053 Newcastle Loop Unit Lot14
- 3045 Newcastle Loop
- 3040 Newcastle Loop Unit Lot 25
- 481 Pennington Loop
- 165 Ella Kinley Cir Unit 403
- 304 Shelby Lawson Dr Unit 103
- 567 Hickman St
- 2090 Cross Gate Blvd Unit 205
- 2040 Cross Gate Blvd Unit 204
- 139 S Reindeer Rd
- 124 S Reindeer Rd
- 331 Pickwick Dr
- 331 Pickwick Dr Unit B4
- 331 Pickwick Dr Unit B2
- 331 Pickwick Dr Unit A2
- 1880 Colony Dr Unit 12J
- 201 Double Eagle Dr Unit E-1
- 204 Double Eagle Dr Unit E1
- 209 Double Eagle Dr
- 118 Birch N Coppice Dr Unit 2
- 1450 Turkey Ridge Rd Unit B
- 1450 Turkey Ridge Rd Unit D
- 409 Garden Dr Unit 110B
- 401 Garden Dr Unit 100B
