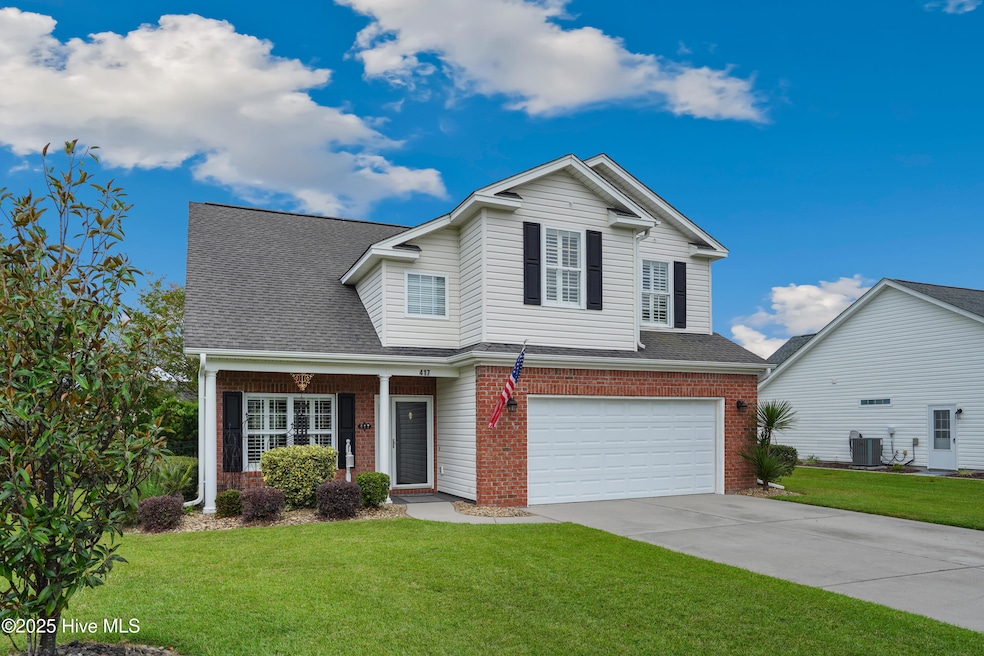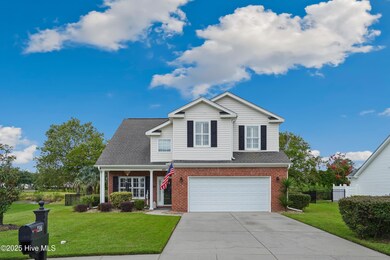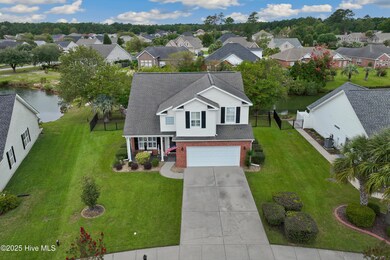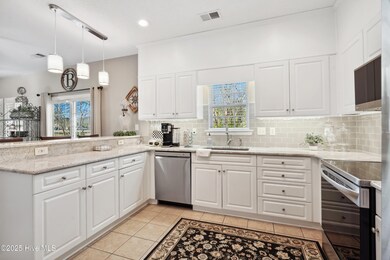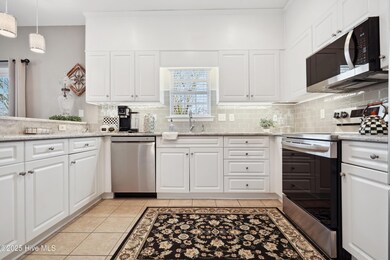417 Pennington Loop Myrtle Beach, SC 29588
Estimated payment $2,586/month
Highlights
- Water Views
- Home fronts a pond
- Community Pool
- Burgess Elementary School Rated A-
- Main Floor Primary Bedroom
- Fenced Yard
About This Home
Discover your dream home in the highly coveted Queens Harbour community of Myrtle Beach, SC. This exquisite 4-bedroom residence effortlessly combines modern elegance with coastal charm, offering a perfect sanctuary in one of the area's most desirable neighborhoods. Primary bedroom is on the second level. Conveniently located, this home places you just moments away from an array of shopping centers, delightful dining options, world-class golf courses, and the iconic, sun-drenched Myrtle Beach shores. Embrace a lifestyle of ease and vibrancy with every amenity at your doorstep. Upon entering, you'll be greeted by a thoughtfully designed floor plan that balances sophistication with everyday functionality. The expansive living areas are bathed in natural light, creating a welcoming ambiance of warmth and spaciousness. Each of the four bedrooms provides generous space, ideal for family, guests, or even a home office, offering flexibility to accommodate your lifestyle needs. A standout feature of this property is the large, serene patio that provides both tranquil mornings and lively evenings. Overlooking a picturesque pond, this outdoor retreat is your private haven, perfect for relaxing, entertaining, or simply taking in the peaceful surroundings. The meticulously landscaped backyard, enclosed by an elegant fence, ensures both privacy and security, while enhancing the overall charm of the home. Whether you're a nature enthusiast or an avid entertainer, the combination of a fenced yard, spacious patio, and scenic pond views creates an exceptional outdoor living experience. Picture yourself sipping your morning coffee or hosting a barbecue with the soothing backdrop of nature. Don't miss your chance to make 417 Pennington Loop your new home, where comfort, convenience, and coastal living converge harmoniously. Schedule a viewing today and experience first hand the allure and tranquility this remarkable property has to offer
Home Details
Home Type
- Single Family
Year Built
- Built in 2006
Lot Details
- 6,098 Sq Ft Lot
- Lot Dimensions are 90x91x84x54
- Home fronts a pond
- Fenced Yard
HOA Fees
- $40 Monthly HOA Fees
Home Design
- Slab Foundation
- Wood Frame Construction
- Shingle Roof
- Wood Siding
- Stick Built Home
Interior Spaces
- 2,020 Sq Ft Home
- 2-Story Property
- Ceiling Fan
- Combination Dining and Living Room
- Water Views
- Pull Down Stairs to Attic
Bedrooms and Bathrooms
- 4 Bedrooms
- Primary Bedroom on Main
- Walk-in Shower
Parking
- 2 Car Attached Garage
- Front Facing Garage
- Garage Door Opener
Outdoor Features
- Patio
Schools
- Burgess Elementary School
- Socastee Middle School
- St. James High School
Utilities
- Heat Pump System
- Electric Water Heater
Listing and Financial Details
- Assessor Parcel Number 45804010010
Community Details
Overview
- Wright Management Association, Phone Number (843) 839-9888
Recreation
- Community Pool
Map
Home Values in the Area
Average Home Value in this Area
Tax History
| Year | Tax Paid | Tax Assessment Tax Assessment Total Assessment is a certain percentage of the fair market value that is determined by local assessors to be the total taxable value of land and additions on the property. | Land | Improvement |
|---|---|---|---|---|
| 2024 | -- | $16,832 | $2,800 | $14,032 |
| 2023 | $5,226 | $7,847 | $1,103 | $6,744 |
| 2021 | $832 | $7,847 | $1,103 | $6,744 |
| 2020 | $727 | $7,847 | $1,103 | $6,744 |
| 2019 | $727 | $7,847 | $1,103 | $6,744 |
| 2018 | $645 | $6,703 | $919 | $5,784 |
| 2017 | $2,169 | $10,055 | $1,379 | $8,676 |
| 2016 | $0 | $10,055 | $1,379 | $8,676 |
| 2015 | -- | $10,055 | $1,379 | $8,676 |
| 2014 | $594 | $6,704 | $920 | $5,784 |
Property History
| Date | Event | Price | Change | Sq Ft Price |
|---|---|---|---|---|
| 07/01/2025 07/01/25 | For Sale | $409,999 | +2.6% | $203 / Sq Ft |
| 06/03/2025 06/03/25 | Price Changed | $399,500 | -1.6% | $198 / Sq Ft |
| 05/04/2025 05/04/25 | For Sale | $405,900 | +0.7% | $201 / Sq Ft |
| 05/06/2022 05/06/22 | Sold | $403,000 | +8.2% | $200 / Sq Ft |
| 04/04/2022 04/04/22 | For Sale | $372,500 | +86.3% | $184 / Sq Ft |
| 04/11/2018 04/11/18 | Sold | $200,000 | -4.8% | $105 / Sq Ft |
| 04/09/2018 04/09/18 | For Sale | $210,000 | -- | $111 / Sq Ft |
Purchase History
| Date | Type | Sale Price | Title Company |
|---|---|---|---|
| Warranty Deed | $403,000 | -- | |
| Warranty Deed | $200,000 | -- | |
| Warranty Deed | $190,000 | -- | |
| Interfamily Deed Transfer | -- | Attorney | |
| Deed | $249,900 | None Available | |
| Deed | $194,012 | None Available | |
| Deed | $194,012 | None Available | |
| Deed | $40,000 | -- |
Mortgage History
| Date | Status | Loan Amount | Loan Type |
|---|---|---|---|
| Open | $403,000 | VA | |
| Previous Owner | $203,534 | VA | |
| Previous Owner | $206,600 | VA | |
| Previous Owner | $199,920 | Fannie Mae Freddie Mac | |
| Previous Owner | $174,600 | Fannie Mae Freddie Mac |
Source: Hive MLS
MLS Number: 100506805
APN: 45804010010
- 133 Ella Kinley Cir Unit 204
- 133 Ella Kinley Cir Unit 202
- 117 Ella Kinley Cir Unit 201 Ella Kinley
- 449 Pennington Loop Unit Lot 108 Queens Harbo
- 118 Ella Kinley Cir Unit 404
- 5107 Capulet Cir
- 150 Ella Kinley Cir Unit 301
- 100 Ella Kinley Cir Unit 104
- 100 Ella Kinley Cir Unit 203
- 301 Shelby Lawson Dr Unit 204
- 3004 Newcastle Loop
- 208 Je Edward Dr Unit 5
- 181 Ella Kinley Cir Unit 305
- 3757 Kingsley Dr
- 3005 Newcastle Loop
- 3009 Newcastle Loop
- 3053 Newcastle Loop Unit Lot14
- 3045 Newcastle Loop
- 3040 Newcastle Loop Unit Lot 25
- 481 Pennington Loop
- 165 Ella Kinley Cir Unit 403
- 304 Shelby Lawson Dr Unit 103
- 567 Hickman St
- 2090 Cross Gate Blvd Unit 205
- 2040 Cross Gate Blvd Unit 204
- 139 S Reindeer Rd
- 124 S Reindeer Rd
- 331 Pickwick Dr
- 331 Pickwick Dr Unit B4
- 331 Pickwick Dr Unit B2
- 331 Pickwick Dr Unit A2
- 1880 Colony Dr Unit 12J
- 201 Double Eagle Dr Unit E-1
- 204 Double Eagle Dr Unit E1
- 209 Double Eagle Dr
- 118 Birch N Coppice Dr Unit 2
- 1450 Turkey Ridge Rd Unit B
- 1450 Turkey Ridge Rd Unit D
- 409 Garden Dr Unit 110B
- 401 Garden Dr Unit 100B
