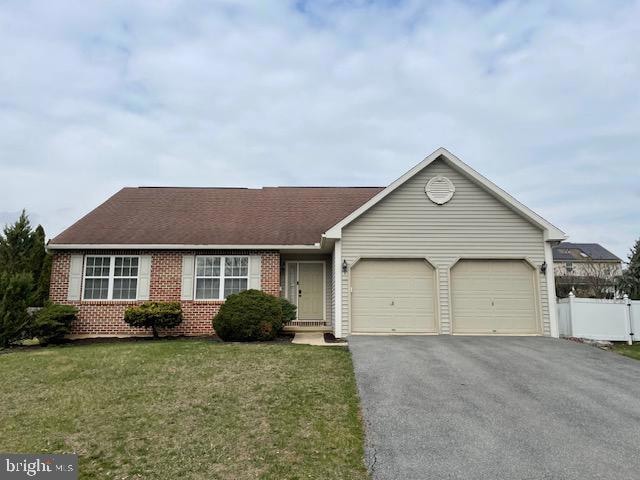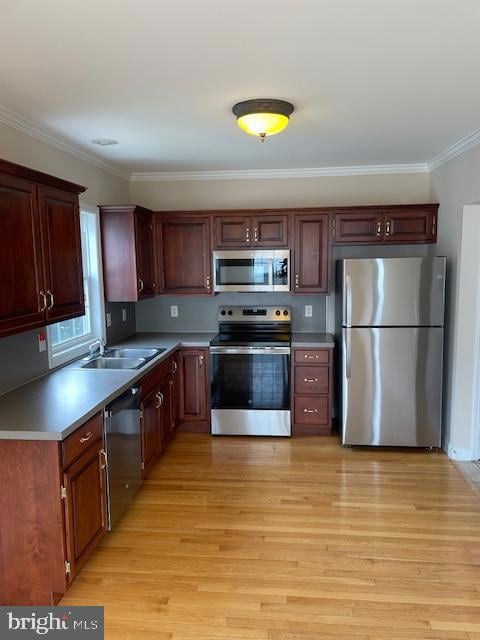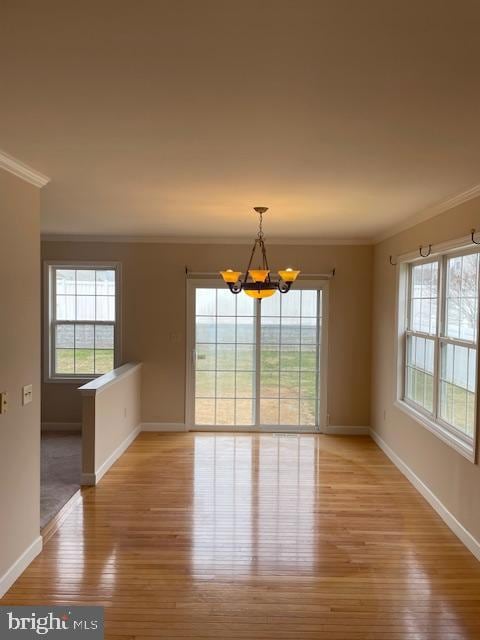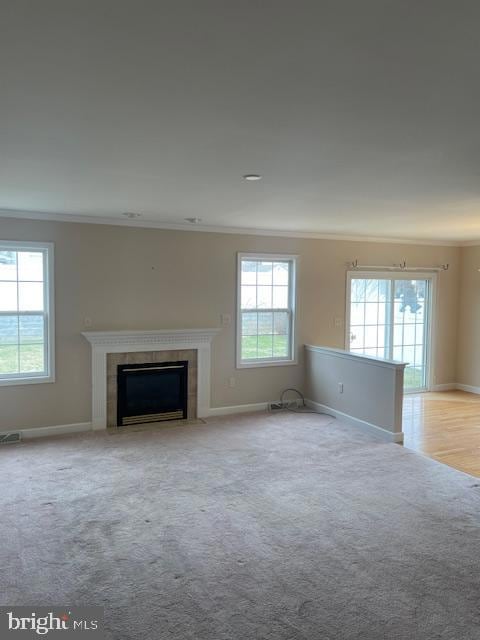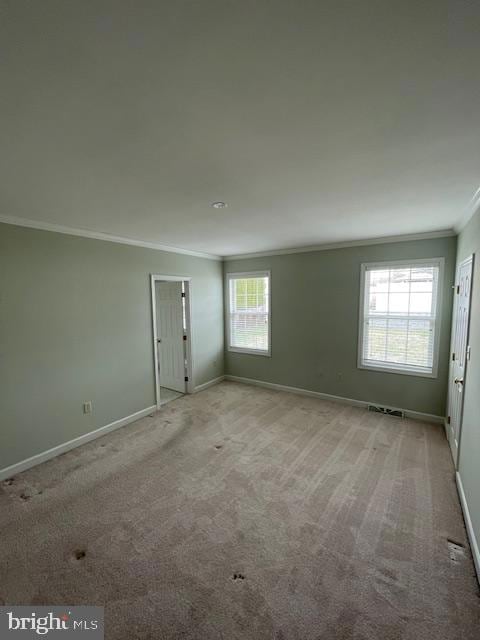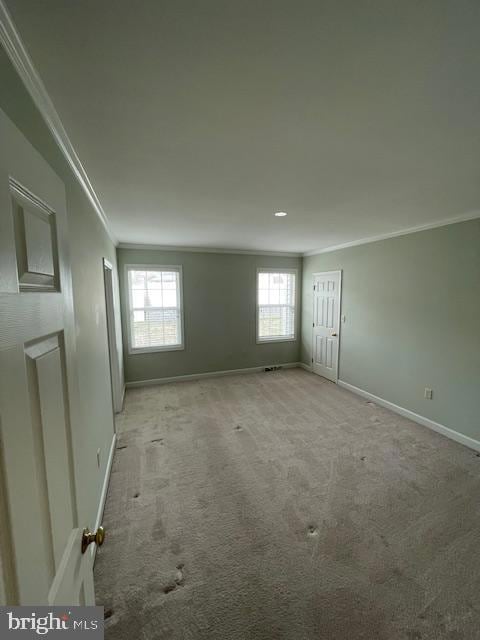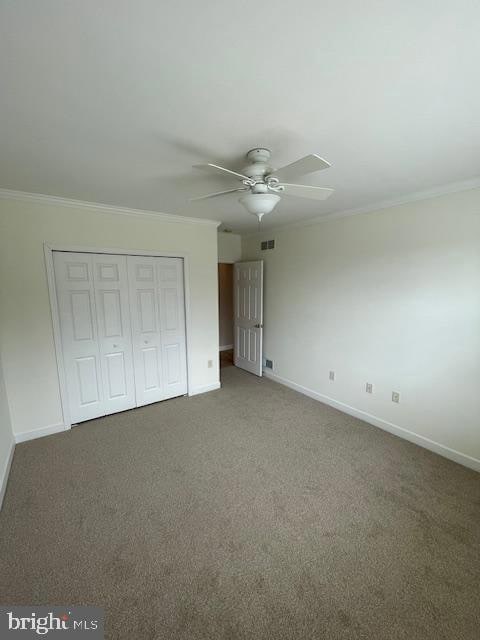417 Riviera Dr Blandon, PA 19510
Highlights
- Rambler Architecture
- 2 Car Attached Garage
- Forced Air Heating and Cooling System
About This Home
Some rooms recently painted, New Stainless steel appliances in the kitchen. Security system could be activated if tenant wishes at their expense. Gas FP in livingroom and recently cleaned carpet. Huge basement could be used as additional living space for games,etc.
Listing Agent
(484) 354-4626 smarasco@comcast.net Marasco Real Estate And Development Listed on: 09/26/2025
Home Details
Home Type
- Single Family
Est. Annual Taxes
- $2,088
Year Built
- Built in 2003
Lot Details
- 10,018 Sq Ft Lot
Parking
- 2 Car Attached Garage
- Garage Door Opener
- Driveway
Home Design
- Rambler Architecture
- Permanent Foundation
- Poured Concrete
- Aluminum Siding
- Vinyl Siding
Interior Spaces
- 1,596 Sq Ft Home
- Property has 1 Level
- Basement
Bedrooms and Bathrooms
- 3 Main Level Bedrooms
- 2 Full Bathrooms
Utilities
- Forced Air Heating and Cooling System
- Electric Water Heater
Listing and Financial Details
- Residential Lease
- Security Deposit $2,500
- Tenant pays for cable TV, cooking fuel, electricity, exterior maintenance, gutter cleaning, heat, hot water, insurance, internet, lawn/tree/shrub care, light bulbs/filters/fuses/alarm care, pest control, sewer, snow removal, trash removal, all utilities, water
- The owner pays for real estate taxes
- No Smoking Allowed
- 12-Month Min and 24-Month Max Lease Term
- Available 10/1/25
- $55 Application Fee
- Assessor Parcel Number 61-5421-17-11-2139
Community Details
Overview
- Shadow Ridge Subdivision
Pet Policy
- No Pets Allowed
Map
Source: Bright MLS
MLS Number: PABK2063512
APN: 61-5421-17-11-2139
- 517 Harvest Dr
- 108 Village Dr
- 124 Village Dr Unit 13
- 205 Village Dr
- 214 Village Dr
- 173 Kensington Blvd
- 14 Grove Rd
- 0 Hill Rd Unit PABK2023334
- 71 Cornerstone Dr
- 114 Allison Place
- 9 Mountain View Ln
- 281 N View Rd
- 164 S View Rd
- 171 Austrian Dr
- 173 Austrian Dr
- 312 Blandon Rd
- 179 Austrian Dr
- 185 S View Rd
- 181 Austrian Dr
- 0 Revere Plan at Ontelaunee Heights Unit PABK2060900
- 1089 Park Rd
- 121 W Arch St
- 2 E Locust St
- 124 E Locust St
- 1007 Mount Laurel Rd Unit 5
- 906 Las Vegas Dr
- 4335 10th Ave
- 4400 Kutztown Rd
- 4400 Kutztown Rd
- 2209 Elizabeth Ave Unit 3
- 1515 King St
- 1400 Elizabeth Ave
- 910 E Bellevue Ave Unit 1 EAST
- 808 Belmont Ave
- 223 Spring Garden St
- 3202 Holtry St Unit A
- 301 Spring Valley Rd Unit A
- 3039 Kutztown Rd Unit Third Floor
- 191 Virginville Rd
- 20 Pennsylvania Ave Unit 2ND FLOOR/UNIT B
