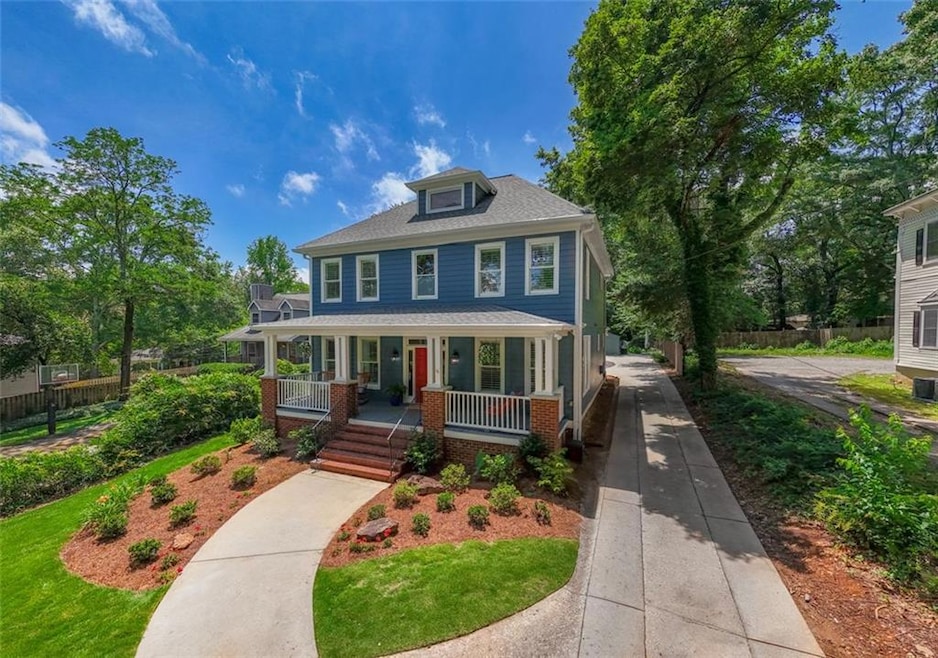Charming Decatur Retreat | Spacious, Updated, and Designed for Elegant Living
Welcome to your dream home in the heart of Decatur! This beautifully maintained 5-bedroom, 4-bathroom residence offers the perfect blend of timeless charm and modern comfort, nestled on a rare, nearly half-acre lot with lush landscaping and a mature tree canopy.
Start your mornings on the inviting front porch swing, then walk the kids to top-rated local schools or enjoy a peaceful stroll through Agnes Scott College’s scenic campus. With Downtown Decatur and Oakhurst’s vibrant restaurants and shops just minutes away, you’ll love the convenience of this in-town location.
Inside, thoughtful updates enhance everyday living:
A gourmet kitchen with new stainless steel appliances and a peninsula layout makes cooking and entertaining a joy
A fully renovated first-floor bathroom adds style and function for guests or family
Upgraded HVAC systems, including a new dedicated unit for the third floor, ensure year-round comfort
The newly finished attic suite offers a private retreat with a full bath and a custom movie theater room—perfect for cozy nights in or hosting friends
Gas fireplaces in both the living room and primary suite create warm, welcoming spaces
A flexible main-level room adapts easily to your needs—home office, guest room, or playroom
Tall ceilings, hardwood floors, custom closets, and abundant natural light throughout add to the home’s inviting feel
Step outside to a large, flat backyard designed for connection and relaxation—string lights set the mood for magical evenings, and the outdoor entertaining area is ideal for gatherings. With parking for 5+ vehicles and a strong sense of community, this home offers the lifestyle you’ve been looking for.







