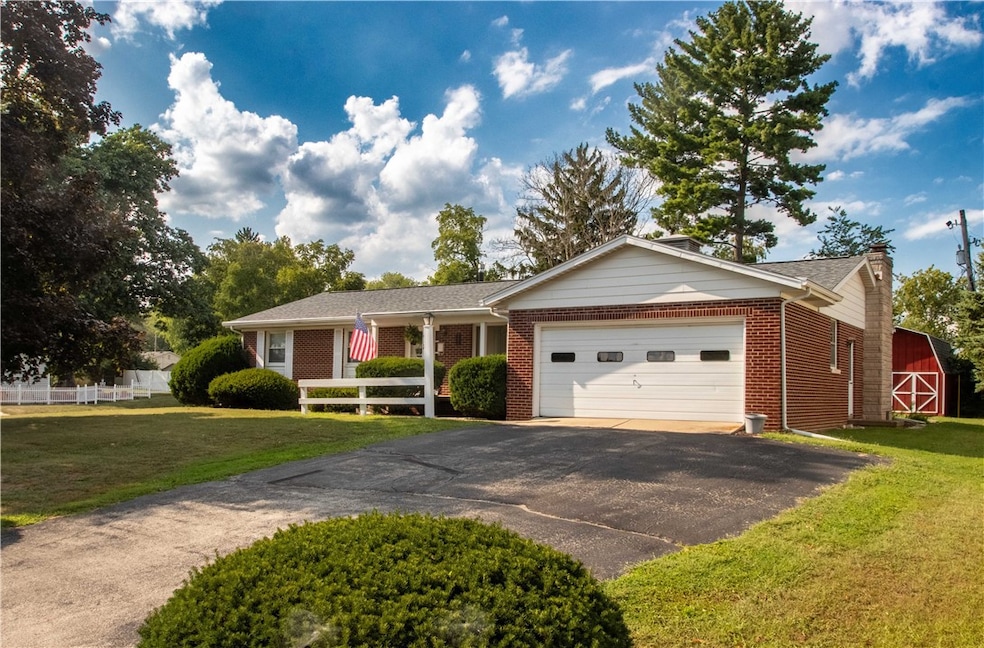
417 S Cedarwood Dr Danville, IL 61832
Estimated payment $957/month
Highlights
- Front Porch
- Wainscoting
- Shed
- 2 Car Attached Garage
- Patio
- En-Suite Primary Bedroom
About This Home
Welcome to 417 S Cedarwood, Danville, IL 61832—a well-maintained home offering a perfect blend of space, functionality, located in a quiet neighborhood. This 4-bedroom, 3-bathroom home features 1,510 sq ft on the main floor, plus a 668 sq ft finished basement that includes one of the bedrooms and a full bathroom—ideal for guests, a home office, or additional living space. There's also 642 sq ft of unfinished basement for storage, a workshop, or future expansion. Enjoy the convenience of an attached 2-car garage and a spacious master suite on the main level. Major updates include a new roof in 2023 (also installed on the backyard shed), a sump pump with battery backup (2023), and a water heater replaced in 2021. The property includes 2 parcels. A backyard shed provides extra storage for garden tools and equipment. The fireplace adds charm to the family room. This property is being SOLD AS IS.
Listing Agent
Coldwell Banker Real Estate Group License #471019981 Listed on: 08/19/2025

Home Details
Home Type
- Single Family
Est. Annual Taxes
- $2,342
Year Built
- Built in 1962
Lot Details
- 0.3 Acre Lot
- Lot Dimensions are 95x138
Parking
- 2 Car Attached Garage
Home Design
- Brick Exterior Construction
- Composition Roof
Interior Spaces
- 1-Story Property
- Wainscoting
- Wood Burning Fireplace
- Replacement Windows
- Family Room with Fireplace
Kitchen
- Oven
- Range with Range Hood
- Dishwasher
- Disposal
Bedrooms and Bathrooms
- 4 Bedrooms
- En-Suite Primary Bedroom
- 3 Full Bathrooms
Laundry
- Dryer
- Washer
Finished Basement
- Basement Fills Entire Space Under The House
- Sump Pump
Outdoor Features
- Patio
- Shed
- Front Porch
Schools
- Edison Elementary School
- Northridge/Southview Middle School
- Danville High School
Utilities
- Forced Air Heating and Cooling System
- Heating System Uses Gas
- Gas Water Heater
Listing and Financial Details
- Assessor Parcel Number 18-29-409-019/18-29-410-023
Map
Home Values in the Area
Average Home Value in this Area
Tax History
| Year | Tax Paid | Tax Assessment Tax Assessment Total Assessment is a certain percentage of the fair market value that is determined by local assessors to be the total taxable value of land and additions on the property. | Land | Improvement |
|---|---|---|---|---|
| 2024 | $2,103 | $45,040 | $4,902 | $40,138 |
| 2023 | $2,103 | $41,083 | $4,471 | $36,612 |
| 2022 | $2,278 | $37,505 | $4,082 | $33,423 |
| 2021 | $2,558 | $37,024 | $4,030 | $32,994 |
| 2020 | $2,580 | $36,476 | $3,970 | $32,506 |
| 2019 | $2,638 | $36,216 | $3,942 | $32,274 |
| 2018 | $2,577 | $35,769 | $3,893 | $31,876 |
| 2015 | $2,598 | $35,626 | $3,877 | $31,749 |
| 2014 | $2,598 | $35,626 | $3,877 | $31,749 |
| 2013 | $2,598 | $35,626 | $3,877 | $31,749 |
Property History
| Date | Event | Price | Change | Sq Ft Price |
|---|---|---|---|---|
| 08/22/2025 08/22/25 | Pending | -- | -- | -- |
| 08/19/2025 08/19/25 | For Sale | $139,900 | -- | $64 / Sq Ft |
Similar Homes in Danville, IL
Source: Central Illinois Board of REALTORS®
MLS Number: 6254726
APN: 18-29-409-019
- 2701 Eastroad
- 307 Northbrook Dr
- 215 E Winter Ave
- 7 Newell Ave
- 2810 Townway Rd
- 2816 Townway Rd
- 1908 Edison St
- 1814 Smith Ave
- 16 1 2 Dodge Ave
- 308 W Winter Ave
- 1647 N Vermilion St
- 207 Dodge Ave
- 401 Fletcher Dr
- 1656 N Franklin St
- 1712 N Gilbert St
- 915 Skyline Dr
- 1005 Sunset Ridge
- 41 Lakeshore Dr
- 3123 Brookstone Dr
- 3103 Stoneridge Ct






