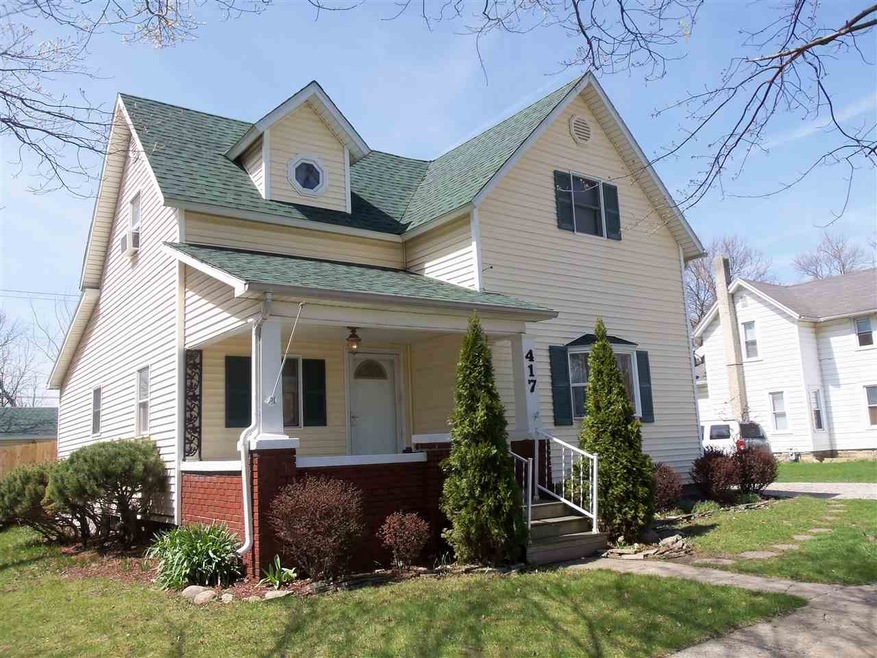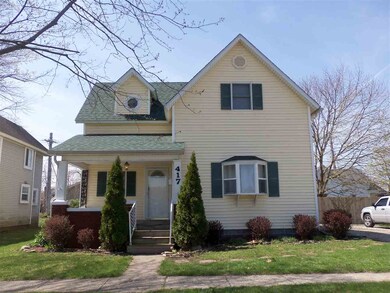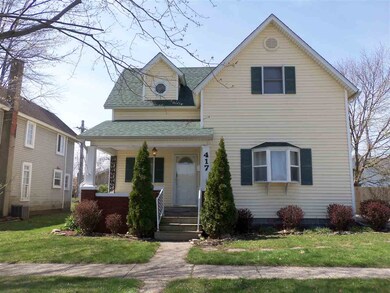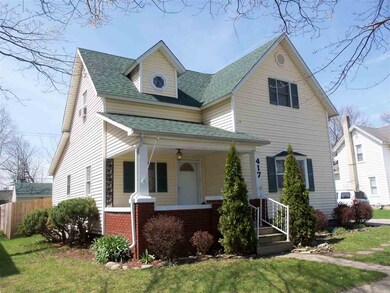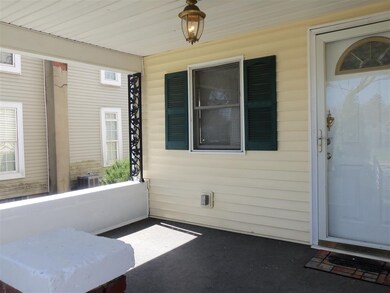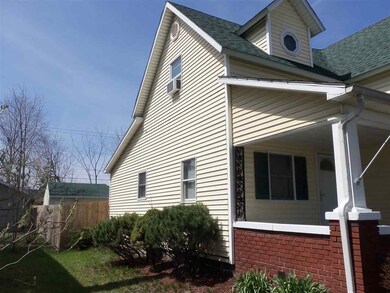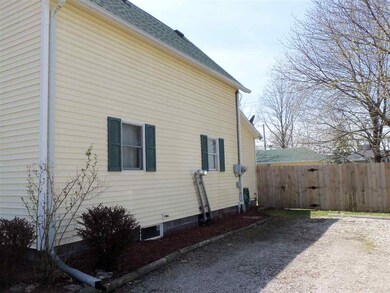
417 S Indiana Ave Auburn, IN 46706
Highlights
- Open Floorplan
- Backs to Open Ground
- Skylights
- Traditional Architecture
- 1 Car Detached Garage
- 3-minute walk to Memorial Park
About This Home
As of October 2019Well kept, charming home with lots of improvements! This home features a new roof, stove, washer, dryer & privacy fence within the last 2 years. All appliances remain including 3 window air conditioners. Brand new carpet has also been installed. You won't want to miss this one!
Last Agent to Sell the Property
Brittany Williams
Wible Realty Listed on: 04/12/2017
Home Details
Home Type
- Single Family
Est. Annual Taxes
- $319
Year Built
- Built in 1928
Lot Details
- 8,712 Sq Ft Lot
- Lot Dimensions are 66x132
- Backs to Open Ground
- Privacy Fence
- Wood Fence
- Landscaped
- Level Lot
Parking
- 1 Car Detached Garage
Home Design
- Traditional Architecture
- Brick Exterior Construction
- Asphalt Roof
- Vinyl Construction Material
Interior Spaces
- 2-Story Property
- Open Floorplan
- Ceiling Fan
- Skylights
- Partially Finished Basement
Kitchen
- Laminate Countertops
- Disposal
Bedrooms and Bathrooms
- 3 Bedrooms
- 1 Full Bathroom
- Garden Bath
Location
- Suburban Location
Utilities
- Window Unit Cooling System
- Heating System Uses Gas
Listing and Financial Details
- Assessor Parcel Number 17-06-31-279-012.000-025
Ownership History
Purchase Details
Home Financials for this Owner
Home Financials are based on the most recent Mortgage that was taken out on this home.Purchase Details
Home Financials for this Owner
Home Financials are based on the most recent Mortgage that was taken out on this home.Purchase Details
Purchase Details
Home Financials for this Owner
Home Financials are based on the most recent Mortgage that was taken out on this home.Purchase Details
Home Financials for this Owner
Home Financials are based on the most recent Mortgage that was taken out on this home.Purchase Details
Similar Homes in Auburn, IN
Home Values in the Area
Average Home Value in this Area
Purchase History
| Date | Type | Sale Price | Title Company |
|---|---|---|---|
| Warranty Deed | -- | None Available | |
| Warranty Deed | -- | Trademark Title | |
| Warranty Deed | -- | None Available | |
| Interfamily Deed Transfer | -- | -- | |
| Warranty Deed | -- | -- | |
| Warranty Deed | -- | None Available | |
| Deed | $62,900 | -- |
Mortgage History
| Date | Status | Loan Amount | Loan Type |
|---|---|---|---|
| Open | $123,960 | VA | |
| Previous Owner | $110,953 | FHA | |
| Previous Owner | $95,400 | New Conventional | |
| Previous Owner | $85,000 | Adjustable Rate Mortgage/ARM |
Property History
| Date | Event | Price | Change | Sq Ft Price |
|---|---|---|---|---|
| 10/04/2019 10/04/19 | Sold | $120,000 | +0.1% | $79 / Sq Ft |
| 09/07/2019 09/07/19 | Pending | -- | -- | -- |
| 09/03/2019 09/03/19 | For Sale | $119,900 | +6.1% | $78 / Sq Ft |
| 05/23/2017 05/23/17 | Sold | $113,000 | +2.7% | $74 / Sq Ft |
| 04/14/2017 04/14/17 | Pending | -- | -- | -- |
| 04/12/2017 04/12/17 | For Sale | $109,999 | +3.8% | $72 / Sq Ft |
| 10/16/2015 10/16/15 | Sold | $106,000 | +1.0% | $69 / Sq Ft |
| 10/01/2015 10/01/15 | Pending | -- | -- | -- |
| 06/09/2015 06/09/15 | For Sale | $104,900 | -- | $69 / Sq Ft |
Tax History Compared to Growth
Tax History
| Year | Tax Paid | Tax Assessment Tax Assessment Total Assessment is a certain percentage of the fair market value that is determined by local assessors to be the total taxable value of land and additions on the property. | Land | Improvement |
|---|---|---|---|---|
| 2024 | $1,114 | $158,500 | $27,300 | $131,200 |
| 2023 | $979 | $149,500 | $25,500 | $124,000 |
| 2022 | $961 | $134,100 | $22,400 | $111,700 |
| 2021 | $733 | $111,100 | $19,200 | $91,900 |
| 2020 | $542 | $95,400 | $17,500 | $77,900 |
| 2019 | $555 | $95,400 | $17,500 | $77,900 |
| 2018 | $472 | $86,800 | $17,500 | $69,300 |
| 2017 | $439 | $83,500 | $17,500 | $66,000 |
| 2016 | $418 | $81,000 | $17,500 | $63,500 |
| 2014 | $363 | $72,500 | $17,500 | $55,000 |
Agents Affiliated with this Home
-
D
Seller's Agent in 2019
David Clark
North Eastern Group Realty
-
D
Buyer's Agent in 2019
David Stafford
Indiana Real Estate
-
B
Seller's Agent in 2017
Brittany Williams
Wible Realty
-
Aaron Shively

Buyer's Agent in 2017
Aaron Shively
Pinnacle Group Real Estate Services
(260) 705-9555
206 Total Sales
-
Kelly York

Seller's Agent in 2015
Kelly York
North Eastern Group Realty
(260) 573-2510
287 Total Sales
-
T
Seller Co-Listing Agent in 2015
Treva Finn
North Eastern Group Realty
Map
Source: Indiana Regional MLS
MLS Number: 201715286
APN: 17-06-31-279-012.000-025
- 503 S Indiana Ave
- 702 S Van Buren St
- 707 Ohio Ave
- 709 S Indiana Ave
- 1109 S Van Buren St
- 354 W 9th St
- 903 S Jackson St
- 804 S Jackson St
- 714 Hazel St
- 1209 S Jackson St
- 1100 block W Seventh St
- 908 Phillip St
- 360 W Ensley Ave
- 111 W 2nd St
- 300 E 7th St
- 1704 Dallas St
- 105 E 1st St
- TBD Douglas St
- 236 Center St
- 230 S Division St
