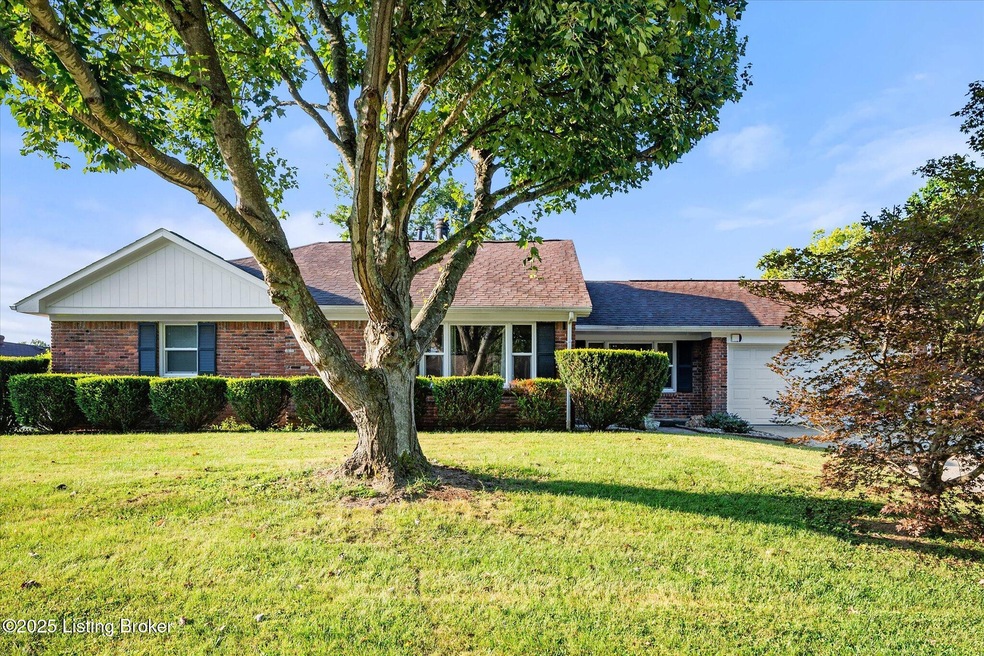
417 Tophill Dr Shelbyville, KY 40065
Estimated payment $1,918/month
Highlights
- Spa
- No HOA
- 2 Car Garage
- 1 Fireplace
- Screened Porch
- Central Air
About This Home
Tucked away on a quiet cul-de-sac, this all-brick 3-bedroom, 2-bath home offers the perfect combination of charm, comfort, and functionality. Situated on a private, fully fenced half-acre lot, this property has been thoughtfully updated inside and out, making it move-in ready.
Interior Highlights: Updated kitchen with modern finishes, ample cabinetry, and stylish countertops. Updated bathrooms featuring fresh fixtures, tile work, and contemporary design. Comfortable living spaces filled with natural light and a warm, welcoming feel. Outdoor Living:
Screened porch perfect for relaxing year-round without the hassle of bugs. Added patio for entertaining and grilling. Hot tub that remains with the home, offering the ultimate in relaxation. Expansive backyard ideal for pets, gardening or family activities. Bonus Features: 24' x 30' shop/garage for hobbies, storage, or workspace. 14' x 30' lean-to attached for additional covered storage. Recent upgrades include a new roof, A/C unit, and water heater giving peace of mind for years to come. This home offers a rare blend of privacy, updates, and impressive outdoor amenities, all while being just minutes from Shelbyville's shopping, dining, and schools. Whether you need space for projects, entertaining, or simply unwinding at home, this property delivers it all.
Home Details
Home Type
- Single Family
Est. Annual Taxes
- $2,260
Year Built
- Built in 1974
Parking
- 2 Car Garage
Home Design
- Brick Exterior Construction
- Shingle Roof
Interior Spaces
- 1,315 Sq Ft Home
- 1-Story Property
- 1 Fireplace
- Screened Porch
- Crawl Space
Bedrooms and Bathrooms
- 3 Bedrooms
- 2 Full Bathrooms
Utilities
- Central Air
- Heating System Uses Natural Gas
- Septic Tank
Additional Features
- Spa
- Privacy Fence
Community Details
- No Home Owners Association
- Longview Subdivision
Listing and Financial Details
- Tax Lot 14
- Assessor Parcel Number S8-08-003
Map
Home Values in the Area
Average Home Value in this Area
Tax History
| Year | Tax Paid | Tax Assessment Tax Assessment Total Assessment is a certain percentage of the fair market value that is determined by local assessors to be the total taxable value of land and additions on the property. | Land | Improvement |
|---|---|---|---|---|
| 2024 | $2,260 | $195,000 | $0 | $0 |
| 2023 | $2,291 | $195,000 | $0 | $0 |
| 2022 | $2,301 | $195,000 | $0 | $0 |
| 2021 | $2,360 | $195,000 | $0 | $0 |
| 2020 | $1,641 | $134,000 | $0 | $0 |
| 2019 | $1,641 | $134,000 | $20,000 | $114,000 |
| 2018 | $1,596 | $134,000 | $20,000 | $114,000 |
| 2017 | $1,598 | $134,000 | $0 | $0 |
| 2016 | $1,502 | $127,000 | $0 | $0 |
| 2015 | $1,691 | $127,000 | $20,000 | $107,000 |
| 2014 | $1,691 | $127,000 | $20,000 | $107,000 |
| 2013 | $1,691 | $127,000 | $20,000 | $107,000 |
Property History
| Date | Event | Price | Change | Sq Ft Price |
|---|---|---|---|---|
| 08/16/2025 08/16/25 | Pending | -- | -- | -- |
| 08/15/2025 08/15/25 | For Sale | $319,900 | +151.9% | $243 / Sq Ft |
| 07/12/2012 07/12/12 | Sold | $127,000 | -4.9% | $98 / Sq Ft |
| 06/18/2012 06/18/12 | Pending | -- | -- | -- |
| 05/01/2012 05/01/12 | For Sale | $133,500 | -- | $103 / Sq Ft |
Purchase History
| Date | Type | Sale Price | Title Company |
|---|---|---|---|
| Interfamily Deed Transfer | $127,000 | None Available | |
| Deed | $127,000 | None Available | |
| Deed | $145,000 | -- |
Mortgage History
| Date | Status | Loan Amount | Loan Type |
|---|---|---|---|
| Open | $126,500 | New Conventional | |
| Closed | $129,591 | New Conventional | |
| Previous Owner | $129,370 | Unknown | |
| Previous Owner | $147,549 | Purchase Money Mortgage |
Similar Homes in Shelbyville, KY
Source: Metro Search (Greater Louisville Association of REALTORS®)
MLS Number: 1695484
APN: S8-08-003
- 315 Tophill Dr
- 188 Eminence Pike
- 608 Oak Crest Dr
- 604 Oak Crest Dr
- 75 Kavanaugh St
- 81 Kavanaugh St
- 206 Jail Hill Rd
- 1155 Summit Dr
- 3000 Squire Cir
- 1101 Willow St
- 613 Washington St
- 1013 Union St
- 507 Matterhorn Dr
- 712 Washington St
- 602 Matterhorn Ct
- 172 Exploration Path
- 1027 Main St
- 602 Hawthorne Ave
- 541 1st St
- 519 Magnolia Ave






