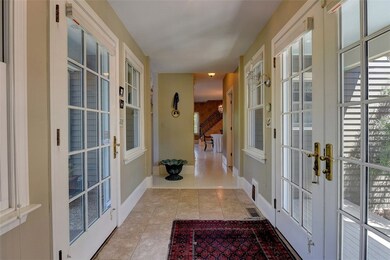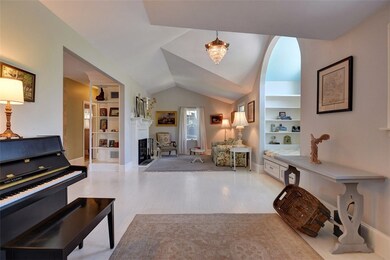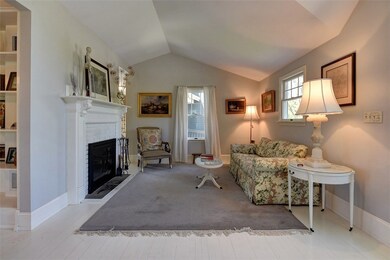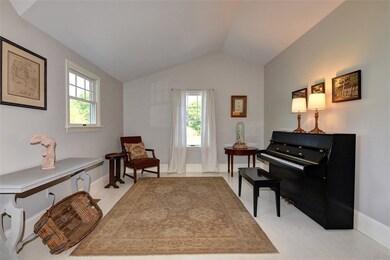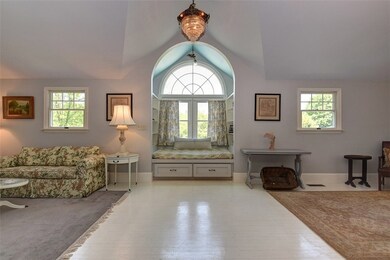
417 Tremont St Rehoboth, MA 02769
Highlights
- Horses Allowed On Property
- Wood Flooring
- Thermal Windows
- Cathedral Ceiling
- Attic
- Skylights
About This Home
As of October 2021Bliss Farm established in 1660 is an oasis of calm located in the historic Town of Rehoboth. Tranquil and private yet within a short drive to Providence and all conveniences it is the best of both worlds! At the tree lined entry sits a charming shingle style studio/shop with a pergola and patio. The approximately 3,700 sq. ft. house built in 1994 is comprised of a main house featuring an open layout and French country house aesthetic. Entry is via a glassed foyer into the living and dining room, large eat in kitchen with access to screened porch overlooking in ground pool and gardens. Upstairs is a spacious master suite with 2 walk in closets, spa like bath and adjacent office plus 3 additional bedrooms and a full bath. The property also features a complete 2 bed in law suite that is designed to be handicapped accessible. Located on the main level it has direct access to its own private patio. Situated above the in-law is an office or guest suite with a full bath and walk in closet. Meticulous maintenance of both the home and grounds is evident throughout. Geothermal energy fuels the heat, hot water, electricity and central ac for the entire property at approximately $600/month. A special property that offers flexible living spaces in a truly idyllic setting! PLEASE ADVISE CLIENTS IF THEY DRIVEBY THAT GOING UP THE DRIVEWAY AND WALKING THE PROPERTY IS TRESPASSING!!!
Last Agent to Sell the Property
Residential Properties Ltd. License #RES.0017347 Listed on: 05/30/2017

Home Details
Home Type
- Single Family
Est. Annual Taxes
- $8,665
Year Built
- Built in 1994
Parking
- 3 Car Attached Garage
- Driveway
Home Design
- Wood Siding
- Concrete Perimeter Foundation
- Clapboard
- Plaster
Interior Spaces
- 2-Story Property
- Cathedral Ceiling
- Skylights
- Fireplace Features Masonry
- Thermal Windows
- Storage Room
- Utility Room
- Permanent Attic Stairs
Kitchen
- Oven
- Range with Range Hood
- Microwave
- Dishwasher
- Trash Compactor
Flooring
- Wood
- Carpet
- Ceramic Tile
Bedrooms and Bathrooms
- 7 Bedrooms
- 5 Full Bathrooms
- Bathtub with Shower
Laundry
- Laundry Room
- Dryer
- Washer
Partially Finished Basement
- Walk-Out Basement
- Basement Fills Entire Space Under The House
Accessible Home Design
- Accessible Full Bathroom
- Accessible Hallway
- Accessibility Features
- Accessible Doors
- Accessible Approach with Ramp
- Low Pile Carpeting
Outdoor Features
- Screened Patio
- Outbuilding
- Porch
Utilities
- Forced Air Zoned Heating and Cooling System
- Pellet Stove burns compressed wood to generate heat
- Geothermal Heating and Cooling
- 200+ Amp Service
- Power Generator
- Well
- Water Heater
- Septic Tank
Additional Features
- 2.73 Acre Lot
- Horses Allowed On Property
Community Details
- North Rehoboth Subdivision
Listing and Financial Details
- Assessor Parcel Number 417TREMONTSTREHB
Ownership History
Purchase Details
Home Financials for this Owner
Home Financials are based on the most recent Mortgage that was taken out on this home.Purchase Details
Home Financials for this Owner
Home Financials are based on the most recent Mortgage that was taken out on this home.Purchase Details
Home Financials for this Owner
Home Financials are based on the most recent Mortgage that was taken out on this home.Purchase Details
Home Financials for this Owner
Home Financials are based on the most recent Mortgage that was taken out on this home.Purchase Details
Purchase Details
Purchase Details
Similar Homes in Rehoboth, MA
Home Values in the Area
Average Home Value in this Area
Purchase History
| Date | Type | Sale Price | Title Company |
|---|---|---|---|
| Not Resolvable | $975,000 | None Available | |
| Quit Claim Deed | -- | None Available | |
| Quit Claim Deed | -- | None Available | |
| Not Resolvable | $745,088 | -- | |
| Deed | -- | -- | |
| Deed | -- | -- | |
| Deed | -- | -- | |
| Deed | -- | -- | |
| Deed | -- | -- | |
| Deed | -- | -- | |
| Deed | -- | -- | |
| Deed | -- | -- | |
| Deed | -- | -- |
Mortgage History
| Date | Status | Loan Amount | Loan Type |
|---|---|---|---|
| Open | $780,000 | Purchase Money Mortgage | |
| Closed | $780,000 | Purchase Money Mortgage | |
| Previous Owner | $600,000 | Stand Alone Refi Refinance Of Original Loan | |
| Previous Owner | $596,070 | New Conventional | |
| Previous Owner | $100,000 | New Conventional |
Property History
| Date | Event | Price | Change | Sq Ft Price |
|---|---|---|---|---|
| 10/28/2021 10/28/21 | Sold | $975,000 | +1.7% | $208 / Sq Ft |
| 09/19/2021 09/19/21 | Pending | -- | -- | -- |
| 09/18/2021 09/18/21 | For Sale | $959,000 | +28.7% | $205 / Sq Ft |
| 11/21/2017 11/21/17 | Sold | $745,088 | -0.5% | $159 / Sq Ft |
| 10/22/2017 10/22/17 | Pending | -- | -- | -- |
| 05/30/2017 05/30/17 | For Sale | $749,000 | -- | $159 / Sq Ft |
Tax History Compared to Growth
Tax History
| Year | Tax Paid | Tax Assessment Tax Assessment Total Assessment is a certain percentage of the fair market value that is determined by local assessors to be the total taxable value of land and additions on the property. | Land | Improvement |
|---|---|---|---|---|
| 2025 | $142 | $1,276,000 | $180,800 | $1,095,200 |
| 2024 | $14,058 | $1,237,500 | $163,500 | $1,074,000 |
| 2023 | $9,369 | $1,183,200 | $160,300 | $1,022,900 |
| 2022 | $9,369 | $739,500 | $160,300 | $579,200 |
| 2021 | $9,685 | $731,500 | $145,200 | $586,300 |
| 2020 | $8,759 | $667,600 | $129,100 | $538,500 |
| 2018 | $8,094 | $676,200 | $138,600 | $537,600 |
| 2017 | $8,665 | $689,900 | $147,000 | $542,900 |
| 2016 | $8,290 | $682,300 | $139,400 | $542,900 |
| 2015 | $7,744 | $629,100 | $140,600 | $488,500 |
| 2014 | $7,369 | $592,400 | $134,100 | $458,300 |
Agents Affiliated with this Home
-

Seller's Agent in 2021
Jennifer Mello
The Mello Group, Inc.
(401) 339-1506
31 in this area
167 Total Sales
-

Seller's Agent in 2017
Ellen Kasle
Residential Properties Ltd.
(401) 451-7848
66 Total Sales
Map
Source: State-Wide MLS
MLS Number: 1162950
APN: REHO-000068-000000-000073
- 21 Esbjurn Dr
- 146 Kathleen Ln
- 1003 Oakhill Ave Unit 181
- 507 Tremont St
- 1080 Oakhill Ave
- 10 French Farm Rd
- 51 Saveena Dr
- 58 Saveena Dr
- 96 Mary Rocha Way
- 15 York Dr
- 74 Saveena Dr
- 78 Saveena Dr
- 6 York Drive Lot 41
- 36 Pioneer Cir
- 3 Wilmarth St
- 26 Icarus Ln
- 21 Prospect Ave
- 258 Tremont St
- 92 Rocky Hill Rd
- 224 Perryville Rd

