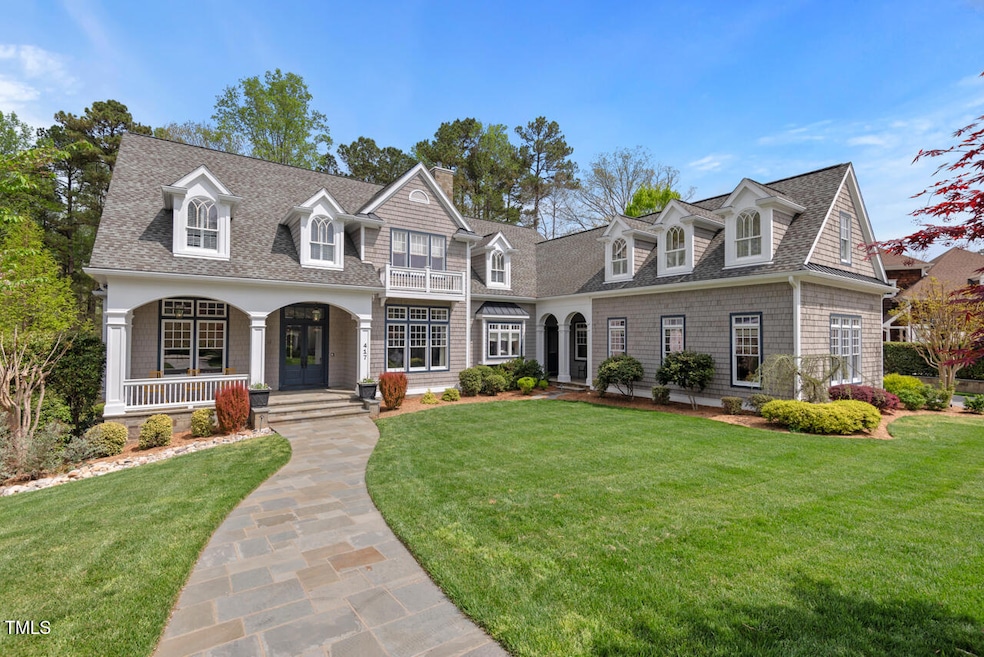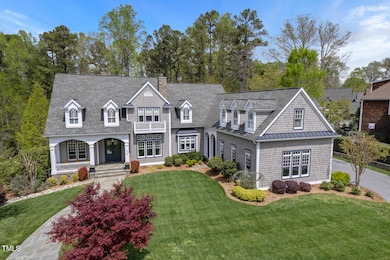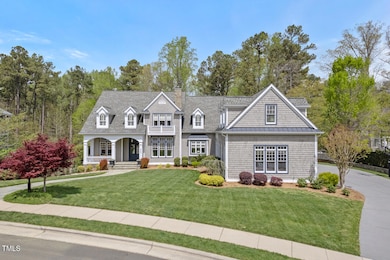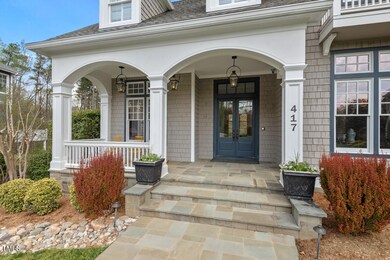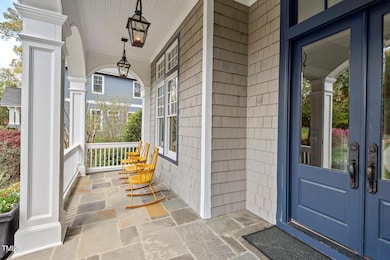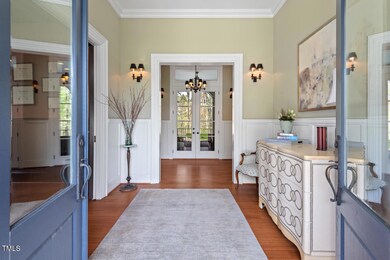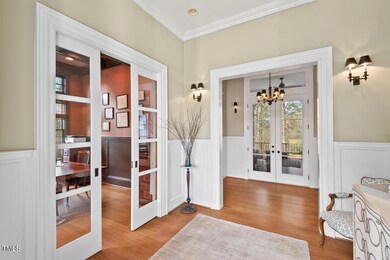417 Westbury Dr Chapel Hill, NC 27516
Estimated payment $17,794/month
Highlights
- Home Theater
- In Ground Pool
- Cape Cod Architecture
- Culbreth Middle School Rated A
- Built-In Refrigerator
- Recreation Room
About This Home
Located in the coveted Montclair subdivision, this nearly 10,000 square foot Zinn built, custom estate offers the perfect blend of luxury, comfort, and functionality. With 7 spacious bedrooms, 7.5 baths, and a thoughtfully designed floor plan, this home is ideal for multi-generational living, entertaining, or simply spreading out in style.On the main floor, enjoy two dedicated offices/libraries—perfect for remote work, homework or quiet reading retreats. The gourmet kitchen is a chef's dream, featuring abundant cabinetry, a center island, granite countertops, stainless steel appliances including a gas range, double oven, two dishwashers, wine fridge, and dual sinks. A spacious, covered deck extends off the main floor, offering a peaceful retreat for outdoor dining or relaxing.The light-filled living area boasts built-in bookshelves and a cozy gas fireplace. Also on the main floor is a guest bedroom with full bath, a large mudroom with drop zone and plenty of storage to keep everything organized.Upstairs, the expansive primary suite is a luxurious haven with custom built-ins, a gas fireplace, a massive walk-in closet, and a spa-inspired bathroom complete with dual vanities, soaking tub, and a grand walk-in shower. Three additional bedrooms, each with walk-in closets and en suite baths, complete the second floor.An in-law suite/apartment is accessible by elevator and also by staircase from the house, and includes its own full kitchen, living room, bedroom, and bathroom—ideal for extended stays, private guest quarters or au pair.The walkout basement is an entertainer's paradise with a full kitchen/bar, theater room, gym, additional living space, and another bedroom and bathroom. Step outside to the beautifully landscaped backyard oasis featuring a covered patio, in-ground pool, hot tub, outdoor fireplace, and a stunning stone patio—perfect for unforgettable gatherings or quiet evenings under the stars. Privacy is offered by the woods behind the house with access to trails.Minutes from UNC, Chapel Hill and Carrboro. And a short drive to Durham and RDU Airport.This one-of-a-kind home in one of Chapel Hill's most desirable neighborhoods truly has it all. Don't miss your chance to experience luxury living at its finest.
Home Details
Home Type
- Single Family
Est. Annual Taxes
- $31,214
Year Built
- Built in 2007
HOA Fees
- $8 Monthly HOA Fees
Parking
- 3 Car Attached Garage
Home Design
- Cape Cod Architecture
- Block Foundation
- Shingle Roof
- Shake Siding
- Cedar
Interior Spaces
- 3-Story Property
- Bar Fridge
- 4 Fireplaces
- Wood Burning Fireplace
- Gas Fireplace
- Living Room
- Breakfast Room
- Dining Room
- Home Theater
- Home Office
- Library
- Recreation Room
- Home Gym
- Finished Basement
- Basement Fills Entire Space Under The House
- Laundry Room
Kitchen
- Double Oven
- Gas Range
- Built-In Refrigerator
- Dishwasher
Flooring
- Wood
- Carpet
Bedrooms and Bathrooms
- 7 Bedrooms
- Main Floor Bedroom
Schools
- Northside Elementary School
- Grey Culbreth Middle School
- Carrboro High School
Utilities
- Forced Air Heating and Cooling System
- Heating System Uses Natural Gas
Additional Features
- In Ground Pool
- 0.63 Acre Lot
Community Details
- Association fees include ground maintenance
- Montclair HOA, Phone Number (336) 525-2274
- Montclair Subdivision
Listing and Financial Details
- Assessor Parcel Number 9778900729
Map
Home Values in the Area
Average Home Value in this Area
Tax History
| Year | Tax Paid | Tax Assessment Tax Assessment Total Assessment is a certain percentage of the fair market value that is determined by local assessors to be the total taxable value of land and additions on the property. | Land | Improvement |
|---|---|---|---|---|
| 2024 | $31,215 | $1,861,100 | $250,000 | $1,611,100 |
| 2023 | $30,333 | $1,861,100 | $250,000 | $1,611,100 |
| 2022 | $29,047 | $1,861,100 | $250,000 | $1,611,100 |
| 2021 | $28,595 | $1,861,100 | $250,000 | $1,611,100 |
| 2020 | $29,537 | $1,806,400 | $300,000 | $1,506,400 |
| 2018 | $28,902 | $1,806,400 | $300,000 | $1,506,400 |
| 2017 | $32,047 | $1,806,400 | $300,000 | $1,506,400 |
| 2016 | $32,047 | $1,972,000 | $215,200 | $1,756,800 |
| 2015 | $32,047 | $1,972,000 | $215,200 | $1,756,800 |
| 2014 | $30,715 | $1,892,400 | $215,200 | $1,677,200 |
Property History
| Date | Event | Price | Change | Sq Ft Price |
|---|---|---|---|---|
| 04/09/2025 04/09/25 | For Sale | $2,850,000 | -- | $304 / Sq Ft |
Purchase History
| Date | Type | Sale Price | Title Company |
|---|---|---|---|
| Warranty Deed | $1,340,000 | None Available | |
| Warranty Deed | $1,750,000 | None Available |
Mortgage History
| Date | Status | Loan Amount | Loan Type |
|---|---|---|---|
| Open | $758,000 | New Conventional | |
| Closed | $999,999 | Adjustable Rate Mortgage/ARM | |
| Closed | $1,340,000 | Adjustable Rate Mortgage/ARM | |
| Previous Owner | $240,000 | Unknown | |
| Previous Owner | $1,815,000 | Unknown | |
| Previous Owner | $1,322,300 | Unknown | |
| Previous Owner | $697,500 | Stand Alone Second | |
| Previous Owner | $128,486 | Construction |
Source: Doorify MLS
MLS Number: 10087920
APN: 9778900729
- 401 Westbury Dr
- 119 Ivy Brook Ln
- 108 Nuttree Ln
- 102 Highstream Place
- 619 Coolidge St Unit A And B
- 137 Friar Ln
- 115 Coleridge Ct Unit 4
- 130 Two Hills Dr Unit 101b
- 130 Two Hills Dr Unit 102b
- 130 Two Hills Dr Unit 403b
- 130 Two Hills Dr Unit 201b
- 130 Two Hills Dr Unit 302b
- 130 Two Hills Dr Unit 205b
- 130 Two Hills Dr Unit 104b
- 140 Two Hills Dr Unit 302c
- 113 Coleridge Ct Unit F3
- 103 Coleridge Ct
- 115 Westside Dr
- 116 Marlowe Ct
- 100 Westside Dr
- 1105 W Nc Highway 54 Bypass
- 1100 W Highway 54 Bypass
- 500 Smith Level Rd
- 142 Bpw Club Rd
- 103 Friar Ln
- 100 Rock Haven Rd
- 200 Purple Leaf Place
- 501 Highway 54 Bypass
- 180 Bpw Club Rd
- 105 Lantern Way
- 201 Westbrook Dr
- 401 Hwy 54 Bypass
- 200 Barnes St
- 501 Jones Ferry Rd
- 524 Aberdeen Dr Unit 207
- 305 Brookside Dr Unit 305.5
- 168 W Braxton Foushee St Unit 6
- 117 Purefoy Rd Unit 2
- 404 Jones Ferry Rd
- 601 Jones Ferry Rd
