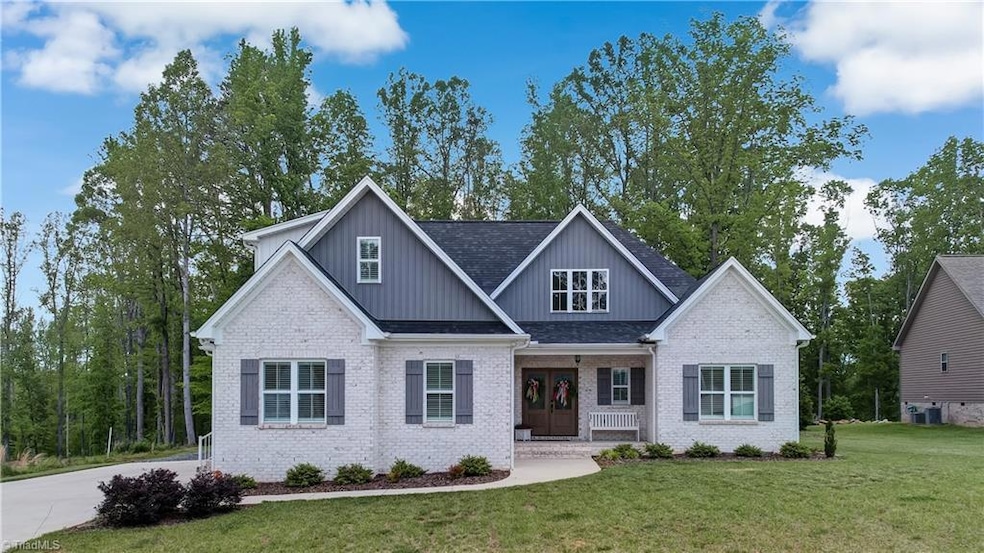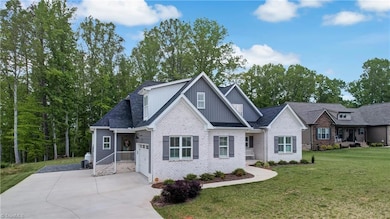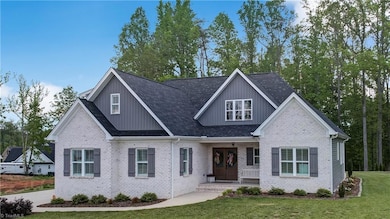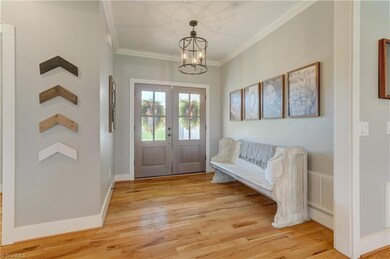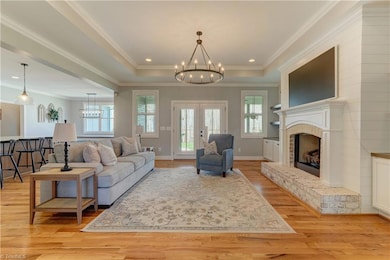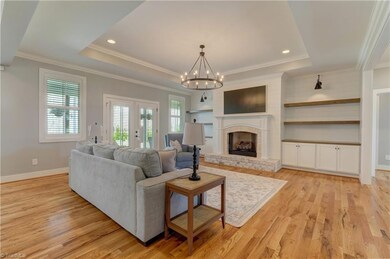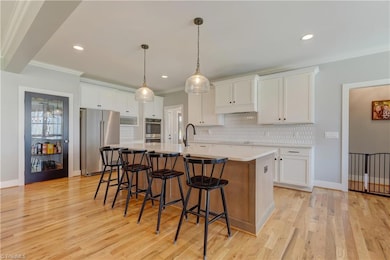Beautifully maintained and full of charm, this Pottery Barn-inspired home offers 3 main-level bedrooms, 2.5 baths, an upstairs bonus room, and a oversized office currently used as a 4th bedroom. Hardwood floors flow throughout the main level, complemented by double mahogany front doors and custom built-ins around the fireplace, mudroom, and around a locally crafted kitchen table. The kitchen features quartz countertops, a walk-in pantry, cooktop, and double ovens. The primary suite offers a freestanding tub and quartz vanities. Custom shutter blinds throughout the home add timeless elegance. Inside, a cozy dog room adds convenience for pet lovers. Outside, enjoy a professionally designed backyard with an extended covered porch and fire pit area. Other highlights include a spacious garage, extended driveway, generator hook-up, gutter guards, and invisible fencing& Large walk-in attic. Lovingly cared for and full of thoughtful upgrades this home is truly move-in ready!

