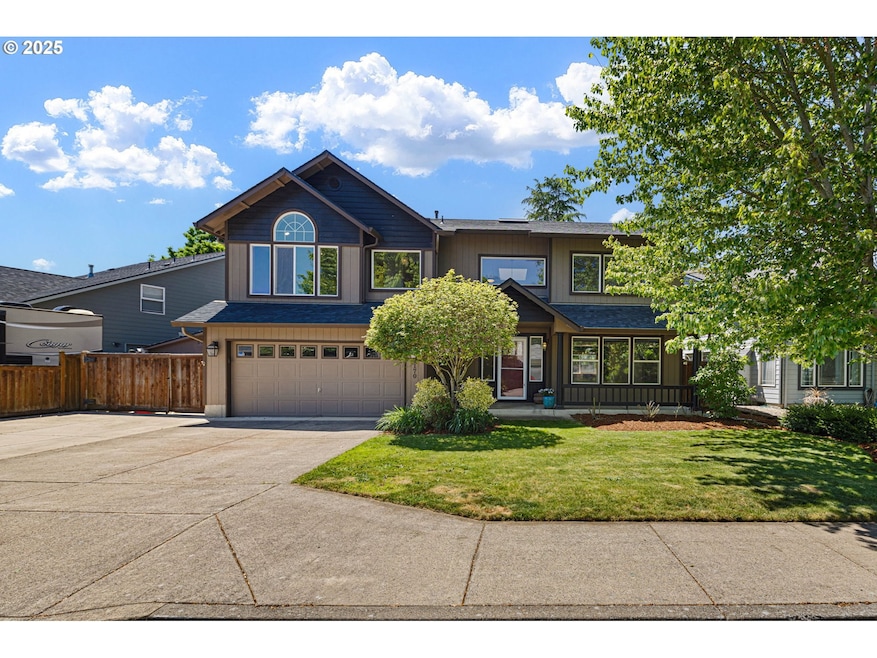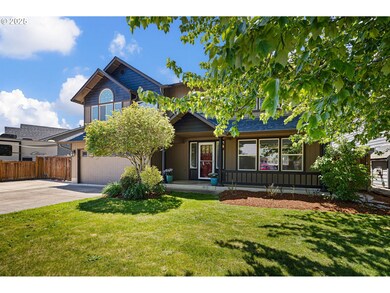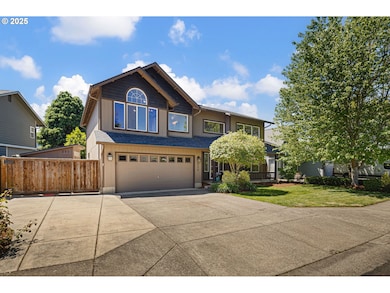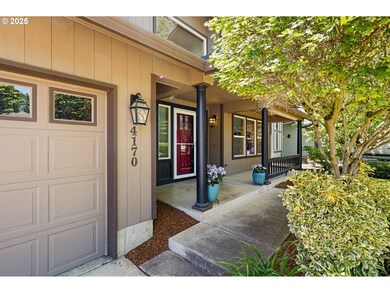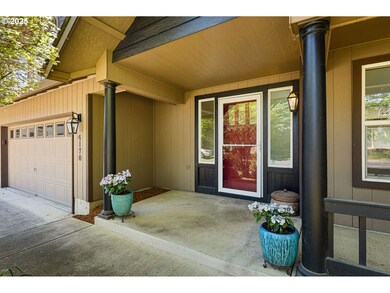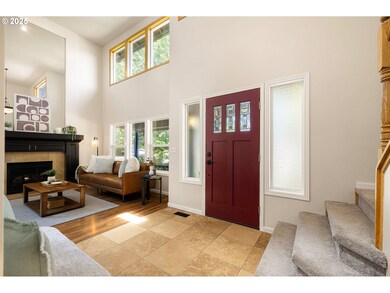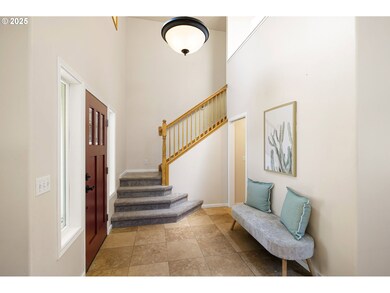4170 Berrywood Dr Eugene, OR 97404
Santa Clara NeighborhoodEstimated payment $3,411/month
Highlights
- RV Access or Parking
- Granite Countertops
- No HOA
- Vaulted Ceiling
- Private Yard
- Covered Patio or Porch
About This Home
This spacious and beautifully maintained 4-bed, 2.5-bath home in the heart of Santa Clara just received a price correction to $563,900 — positioning it as one of the best values in the neighborhood.With 2,290 sq ft of living space, this home welcomes you with an open floor plan, elegant fixtures, and thoughtful updates. The living area features recessed lighting and a cozy gas fireplace, while the kitchen boasts a gas range, abundant counter space, and direct flow to the dining area for effortless entertaining.Upstairs, the primary suite offers a true retreat with vaulted ceilings, new flooring, a walk-in closet, and a soaking tub for relaxation. Three additional bedrooms provide flexibility for guests, a home office, or hobbies.Step outside to a private, low-maintenance yard with raised garden beds producing strawberries and raspberries, plus a covered patio perfect for year-round enjoyment. Zoned front-and-back irrigation keeps the landscaping simple and green.Located just minutes from parks, schools, shopping, and easy highway access — this home delivers both convenience and comfort.
Listing Agent
Keller Williams Realty Eugene and Springfield Brokerage Phone: 541-600-9579 License #201221627 Listed on: 05/14/2025

Home Details
Home Type
- Single Family
Est. Annual Taxes
- $5,302
Year Built
- Built in 1997
Lot Details
- 6,098 Sq Ft Lot
- Fenced
- Level Lot
- Sprinkler System
- Private Yard
- Garden
- Raised Garden Beds
Parking
- 2 Car Attached Garage
- Garage Door Opener
- Driveway
- Off-Street Parking
- RV Access or Parking
Home Design
- Composition Roof
- Plywood Siding Panel T1-11
Interior Spaces
- 2,290 Sq Ft Home
- 2-Story Property
- Vaulted Ceiling
- Skylights
- Recessed Lighting
- Gas Fireplace
- Double Pane Windows
- Vinyl Clad Windows
- Family Room
- Combination Dining and Living Room
- Crawl Space
Kitchen
- Free-Standing Gas Range
- Free-Standing Range
- Range Hood
- Plumbed For Ice Maker
- Dishwasher
- Granite Countertops
- Disposal
Flooring
- Wall to Wall Carpet
- Tile
Bedrooms and Bathrooms
- 4 Bedrooms
- Soaking Tub
Laundry
- Laundry Room
- Washer and Dryer
Outdoor Features
- Covered Patio or Porch
Schools
- Irving Elementary School
- Shasta Middle School
- Willamette High School
Utilities
- Cooling Available
- Forced Air Heating System
- Heating System Uses Gas
- Heat Pump System
- Gas Water Heater
- High Speed Internet
Community Details
- No Home Owners Association
Listing and Financial Details
- Assessor Parcel Number 1362290
Map
Home Values in the Area
Average Home Value in this Area
Tax History
| Year | Tax Paid | Tax Assessment Tax Assessment Total Assessment is a certain percentage of the fair market value that is determined by local assessors to be the total taxable value of land and additions on the property. | Land | Improvement |
|---|---|---|---|---|
| 2025 | $5,439 | $312,713 | -- | -- |
| 2024 | $5,302 | $303,605 | -- | -- |
| 2023 | $5,302 | $294,763 | $0 | $0 |
| 2022 | $4,936 | $286,178 | $0 | $0 |
| 2021 | $4,832 | $277,843 | $0 | $0 |
| 2020 | $4,691 | $269,751 | $0 | $0 |
| 2019 | $4,460 | $261,895 | $0 | $0 |
| 2018 | $4,335 | $246,861 | $0 | $0 |
| 2017 | $4,143 | $246,861 | $0 | $0 |
| 2016 | $4,038 | $239,671 | $0 | $0 |
| 2015 | $3,958 | $232,690 | $0 | $0 |
| 2014 | -- | $225,913 | $0 | $0 |
Property History
| Date | Event | Price | List to Sale | Price per Sq Ft | Prior Sale |
|---|---|---|---|---|---|
| 11/01/2025 11/01/25 | Price Changed | $563,900 | -0.9% | $246 / Sq Ft | |
| 07/11/2025 07/11/25 | For Sale | $568,900 | -2.9% | $248 / Sq Ft | |
| 06/19/2025 06/19/25 | Off Market | $586,000 | -- | -- | |
| 05/14/2025 05/14/25 | For Sale | $586,000 | +6.4% | $256 / Sq Ft | |
| 05/27/2022 05/27/22 | Sold | $551,000 | +0.2% | $241 / Sq Ft | View Prior Sale |
| 05/01/2022 05/01/22 | Pending | -- | -- | -- | |
| 04/25/2022 04/25/22 | For Sale | $550,000 | -- | $240 / Sq Ft |
Purchase History
| Date | Type | Sale Price | Title Company |
|---|---|---|---|
| Warranty Deed | $551,000 | Western Title | |
| Warranty Deed | $290,309 | Cascade Title Company | |
| Interfamily Deed Transfer | -- | None Available | |
| Warranty Deed | $268,000 | Fidelity National Title Insu | |
| Warranty Deed | $319,000 | Western Title & Escrow Compa | |
| Warranty Deed | $216,500 | Fidelity National Title Ins | |
| Warranty Deed | $180,900 | Cascade Title Co | |
| Warranty Deed | -- | Cascade Title Co |
Mortgage History
| Date | Status | Loan Amount | Loan Type |
|---|---|---|---|
| Open | $523,450 | New Conventional | |
| Previous Owner | $254,600 | Purchase Money Mortgage | |
| Previous Owner | $329,686 | VA | |
| Previous Owner | $124,900 | No Value Available |
Source: Regional Multiple Listing Service (RMLS)
MLS Number: 236226290
APN: 1362290
- 4053 Sabrena Ave
- 3955 Lancaster Dr
- 3933 Dorchester Ln
- 3855 Lancaster Dr
- 1179 Risden Place
- 1075 Brotherton Ave
- 1061 Argon Ave
- 1133 Irvington Dr
- 204 Carthage Ave
- 4060 Hampshire Ln
- 3534 Korbel St
- 0 Monya Ln
- 3365 Goose Cross Ln
- 4362 Katy Ln
- 158 Mackin Ave
- 3482 Cabernet Ln
- 4351 Katy Ln
- 1375 Lorien Ln
- 1371 Tirion Ave
- 114 Calumet Cir
- 910 Westsprings Dr
- 4075 Aerial Way
- 1220 Jacobs Dr
- 2050 Goodpasture Loop
- 1367 Umpqua Ave
- 3610 Goodpasture Loop
- 3950 Goodpasture Loop
- 1440 John Day Dr
- 4300 Goodpasture Loop
- 1150 Darlene Ln
- 655 Goodpasture Island Rd
- 470 Alexander Loop
- 721 Throne Dr
- 435 Alexander Loop
- 1884 Happy Ln
- 4436 Alderbury St
- 3510 Walton Ln
- 2850 Shadow View Dr
- 2847 Tennyson Ave
- 2555 Willakenzie Rd
