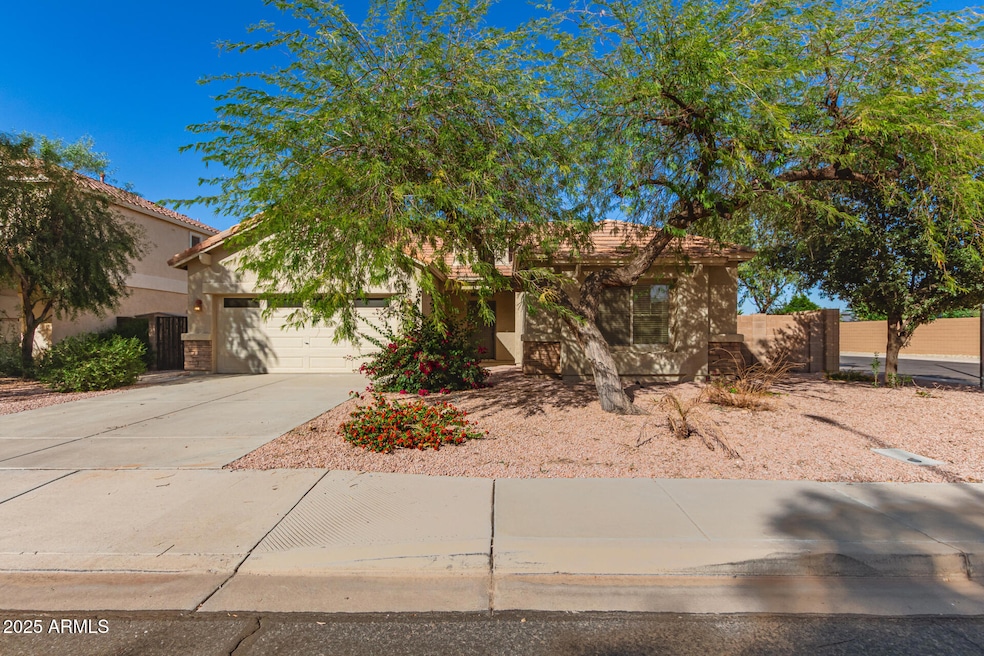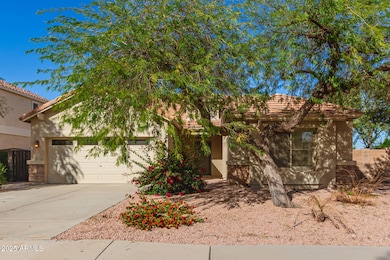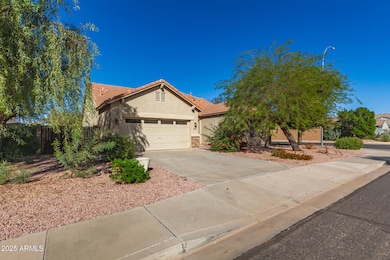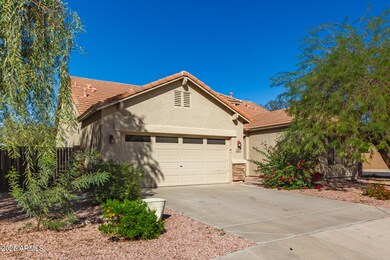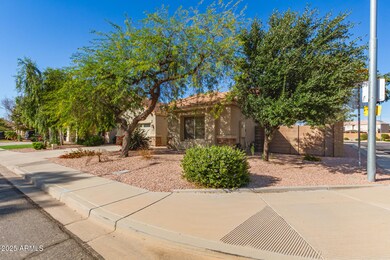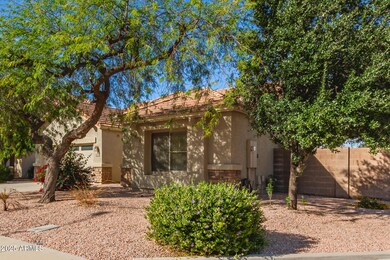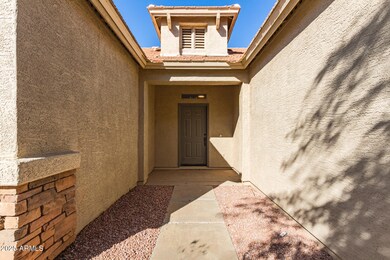4170 E Winged Foot Place Chandler, AZ 85249
Sun Groves Neighborhood
3
Beds
2
Baths
1,764
Sq Ft
8,814
Sq Ft Lot
Highlights
- 0.2 Acre Lot
- Vaulted Ceiling
- Soaking Tub
- Navarrete Elementary School Rated A
- Eat-In Kitchen
- Double Vanity
About This Home
Won't last long! Spacious 3BR/2BA home with open floorplan, vaulted ceilings, and split bedrooms. Upgraded kitchen features granite counters, maple cabinets, island, and pantry. Large master suite with soaking tub, separate shower, and dual sinks. New tile flooring throughout (carpet in bedrooms). Corner lot near top-rated schools, shopping, and dining. No smoking/vaping. Small dog with approval (no cats). Renter's insurance required before move-in. $30 per/pet per month
Home Details
Home Type
- Single Family
Est. Annual Taxes
- $1,758
Year Built
- Built in 2004
Lot Details
- 8,814 Sq Ft Lot
- Desert faces the front and back of the property
- Block Wall Fence
Parking
- 2 Car Garage
Home Design
- Wood Frame Construction
- Tile Roof
- Stucco
Interior Spaces
- 1,764 Sq Ft Home
- 1-Story Property
- Vaulted Ceiling
- Tile Flooring
Kitchen
- Eat-In Kitchen
- Built-In Microwave
Bedrooms and Bathrooms
- 3 Bedrooms
- Primary Bathroom is a Full Bathroom
- 2 Bathrooms
- Double Vanity
- Soaking Tub
- Bathtub With Separate Shower Stall
Laundry
- Laundry in unit
- Washer Hookup
Schools
- Navarrete Elementary School
- Willie & Coy Payne Jr. High Middle School
- Basha High School
Utilities
- Central Air
- Heating Available
Listing and Financial Details
- Property Available on 11/12/25
- $250 Move-In Fee
- 12-Month Minimum Lease Term
- $50 Application Fee
- Tax Lot 788
- Assessor Parcel Number 313-09-589
Community Details
Overview
- Property has a Home Owners Association
- Sun Groves Association, Phone Number (602) 957-9191
- Built by Taylor Woodrow
- Sun Groves Parcel 13 Thru 16 Subdivision
Recreation
- Bike Trail
Map
Source: Arizona Regional Multiple Listing Service (ARMLS)
MLS Number: 6946299
APN: 313-09-589
Nearby Homes
- 4175 E Westchester Dr
- 6571 S Granite Dr
- 6621 S Granite Dr
- 4083 E Cherry Hills Dr
- 4525 E Runaway Bay Dr
- 3920 E Runaway Bay Place
- 6751 S Granite Dr
- 6347 S Pinaleno Place
- 6883 S Gemstone Place
- 6888 S Onyx Dr
- 3929 E Peach Tree Dr
- 4134 E Dawson Dr
- 6919 S Onyx Dr
- 4633 E Desert Sands Dr
- 3826 E Rolling Green Way
- 3770 E Colonial Dr
- 3730 E Colonial Dr
- 4660 E Torrey Pines Ln
- 4523 E Gleneagle Dr
- 5940 S Gemstone Dr
- 4194 E Westchester Dr
- 6313 S Onyx Dr
- 4135 E Bellerive Dr
- 4122 E Palm Beach Dr
- 6869 S Onyx Dr
- 4427 E Firestone Dr
- 6890 S Pearl Dr
- 6898 S Onyx Dr
- 6700 S Agate Way
- 4667 E County Down Dr
- 6030 S Agate Place
- 4592 E Gleneagle Dr
- 4822 E Cherry Hills Dr
- 3431 E Torrey Pines Ln
- 3352 E Cherry Hills Place
- 5760 S Huachuca Way
- 3963 E Elmwood Place
- 3045 E Firestone Dr
- 3125 E Scorpio Place
- 1849 E Lafayette Ave
