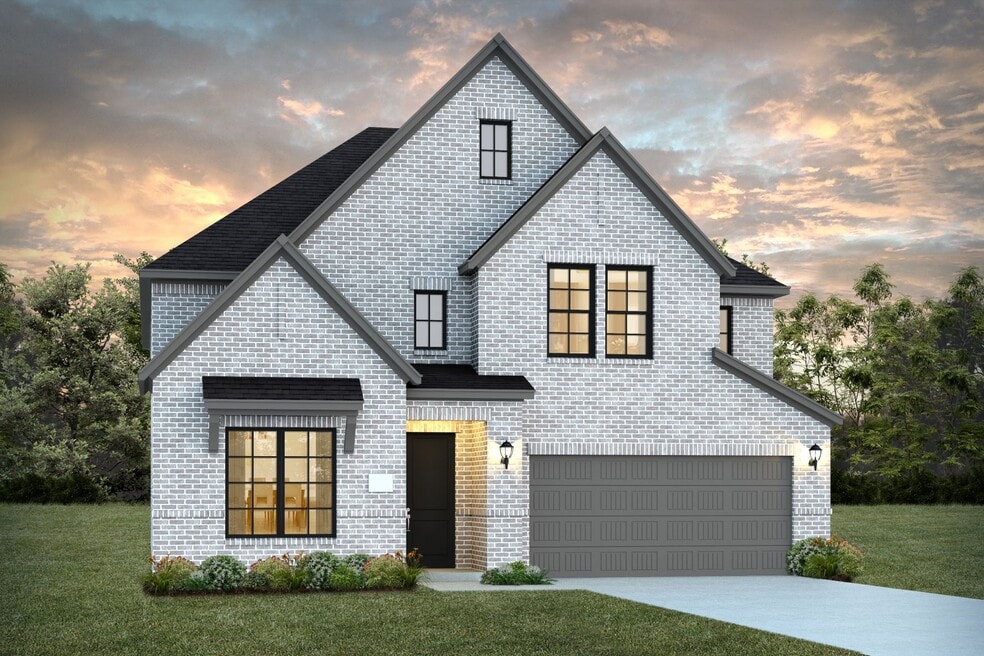Estimated payment $4,640/month
Highlights
- Beach
- New Construction
- Clubhouse
- William Rushing Middle School Rated A
- Community Lake
- No HOA
About This Home
Discover the perfect blend of comfort, space, and style in this inviting south-facing home nestled in a peaceful setting. A flexible front study or flex room offers the ideal spot for a home office, playroom, or quiet retreat. The open-concept kitchen filled with natural light and generous storage—flows effortlessly into the dining area and spacious family room creating a warm, connected space for everyday living and family gatherings. The private owner’s suite overlooks the backyard, providing a serene retreat after a busy day. A secondary bedroom and full bath on the main floor are perfect for guests or multigenerational living. Upstairs, a large game room and media room offer endless opportunities for family fun and entertainment. There are two en-suite bedrooms and an additional bedroom with a full bath, ensuring everyone enjoys comfort and privacy. Thoughtfully designed for the way families live today, this home brings together open living spaces, private retreats, and timeless style—all in a peaceful, family-friendly setting.
Builder Incentives
For a limited time, take advantage of a low starting rate of 4.99% (6.169% APR) on select homes and the gift of $5K in design center options, $5K in closing costs, OR special move-in package.* See Community Sales Manager for details.
Sales Office
| Monday |
12:00 PM - 6:00 PM
|
| Tuesday |
10:00 AM - 6:00 PM
|
| Wednesday |
10:00 AM - 6:00 PM
|
| Thursday |
10:00 AM - 6:00 PM
|
| Friday |
10:00 AM - 6:00 PM
|
| Saturday |
10:00 AM - 6:00 PM
|
| Sunday |
12:00 PM - 6:00 PM
|
Home Details
Home Type
- Single Family
Parking
- 2 Car Garage
Home Design
- New Construction
Interior Spaces
- 2-Story Property
Bedrooms and Bathrooms
- 5 Bedrooms
- 5 Full Bathrooms
Community Details
Overview
- No Home Owners Association
- Community Lake
- Views Throughout Community
- Pond in Community
- Greenbelt
Amenities
- Community Fire Pit
- Clubhouse
- Community Center
Recreation
- Beach
- Tennis Courts
- Community Basketball Court
- Volleyball Courts
- Community Playground
- Lap or Exercise Community Pool
- Park
- Trails
Map
About the Builder
- 4200 Rosita Ln
- Sutton Fields - Lily Creek At Sutton Fields
- 5313 Archeron Ave
- 5401 Archeron Ave
- 5412 Archeron Ave
- 5416 Archeron Ave
- 4000 Berryline Ln
- 5412 Sundaresan Ln
- 4211 Berryline Ln
- Windsong Ranch
- Windsong Ranch - 61' Series
- Windsong Ranch - 50' Series
- TBD Lot B Parvin Rd
- 16251 Parvin Rd
- Windsong Ranch - 71' Series
- 3602 Smiley Rd
- 4612 Flaubert Ave
- 5530 Burford Ln
- 5534 Burford Ln
- 5705 Burford Ln

