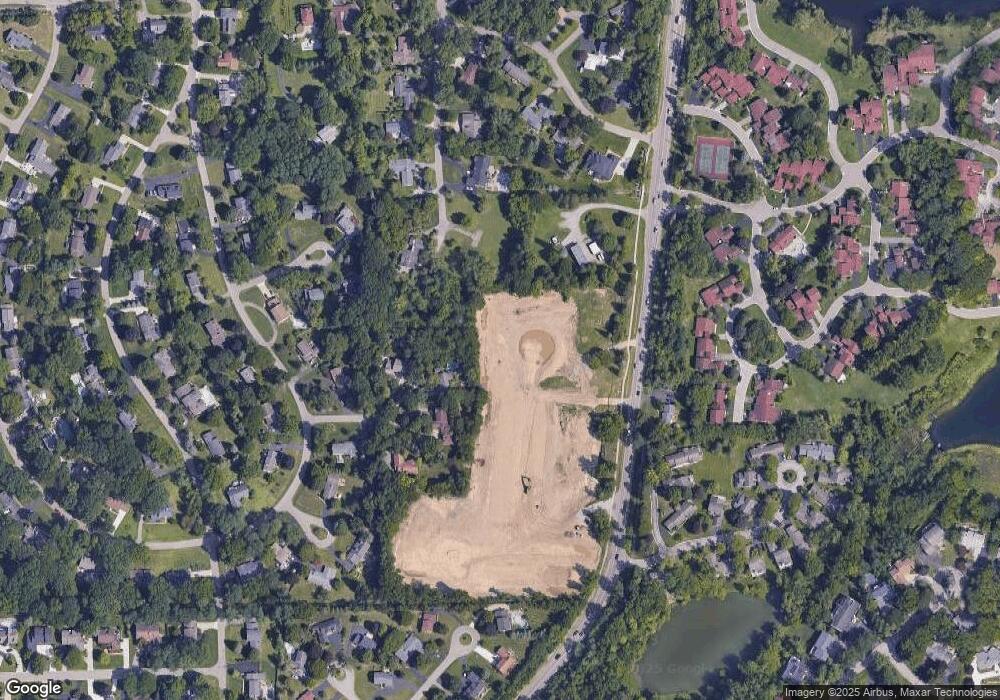4170 Prescott Park Cir Unit 5 West Bloomfield Township, MI 48323
Estimated Value: $699,000 - $1,864,000
5
Beds
5
Baths
3,246
Sq Ft
$429/Sq Ft
Est. Value
About This Home
This home is located at 4170 Prescott Park Cir Unit 5, West Bloomfield Township, MI 48323 and is currently estimated at $1,392,667, approximately $429 per square foot. 4170 Prescott Park Cir Unit 5 is a home located in Oakland County with nearby schools including West Hills Middle School, Bloomfield Hills High School, and Brookfield Academy - West Bloomfield Campus.
Create a Home Valuation Report for This Property
The Home Valuation Report is an in-depth analysis detailing your home's value as well as a comparison with similar homes in the area
Home Values in the Area
Average Home Value in this Area
Tax History Compared to Growth
Tax History
| Year | Tax Paid | Tax Assessment Tax Assessment Total Assessment is a certain percentage of the fair market value that is determined by local assessors to be the total taxable value of land and additions on the property. | Land | Improvement |
|---|---|---|---|---|
| 2024 | $1,416 | $262,940 | $262,940 | $0 |
| 2022 | $1,351 | $0 | $0 | $0 |
Source: Public Records
Map
Nearby Homes
- 4182 Prescott Park Cir
- 4174 Prescott Park Cir
- 4170 Prescott Park Cir
- 0000 Middlebelt Rd
- 2045 Bordeaux St Unit 5
- 4033 Fox Lake Dr
- 0 Wendell Rd Unit 20250033815
- 4274 Wendell Rd
- 2460 Turner St
- 3468 Pine Estates Dr
- 1992 Bent Tree Trail
- 4297 Wabeek Lake Dr S Unit 26
- 2943 Moon Lake Dr Unit 52
- 2276 Shore Hill Dr
- 1795 Golf Ridge Dr Unit 19
- 1887 Harvest Ln
- 3668 Bayou Dr
- 1853 W Bend Dr
- 3217 Interlaken St
- 4641 Cove Rd
- 4155 Ladysmith St
- 4181 Prescott Park Cir
- 4157 Ladysmith St
- 4075 S Pine Center St
- 4153 Ladysmith St
- 4074 S Pine Center St
- 4194 Prescott Park Cir Unit 11
- 4194 Prescott Park Cir
- 4159 Ladysmith St
- 4147 Ladysmith St
- 4053 Barnaby Ct
- 3971 S Pine Center St
- 4135 E Newland Dr
- 4165 Ladysmith St
- 4165 Middlebelt Rd
- 4069 Barnaby Ct
- 4024 S Pine Center St
- 2325 Scotch Pine St
- 4037 Barnaby Ct
- 2315 Scotch Pine St
