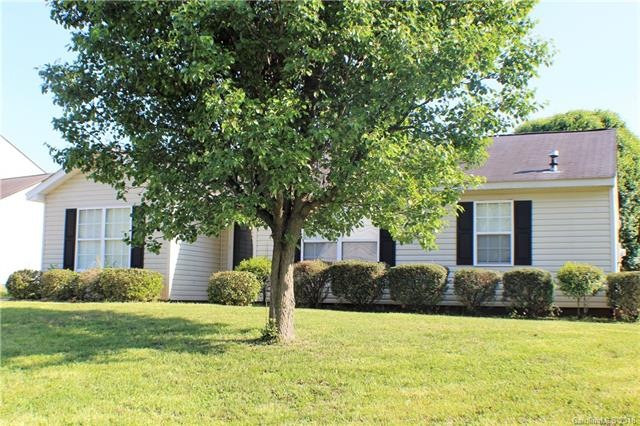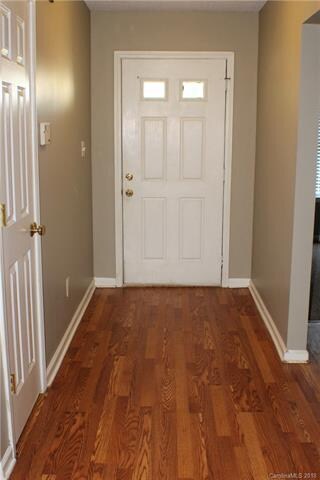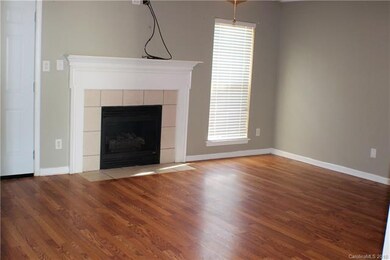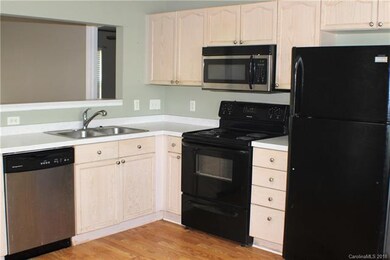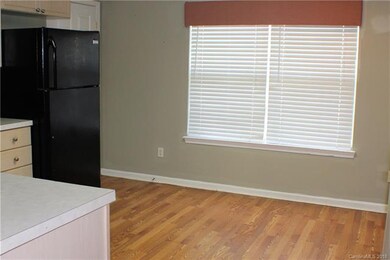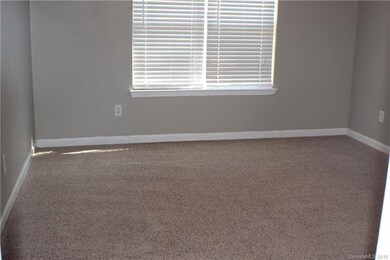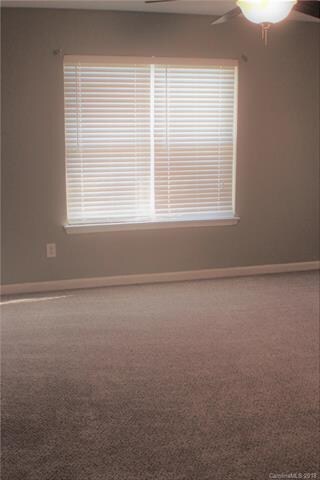
4171 Ivydale Ave SW Concord, NC 28027
Highlights
- Ranch Style House
- Walk-In Closet
- Storm Doors
- Pitts School Road Elementary School Rated A-
- Shed
- Vinyl Flooring
About This Home
As of June 2018Affordable One Story split bedroom home. The foyer has laminate floors and a coat closet. Spacious eat in Kitchen with laminate floors, stainless steel dishwasher & built in microwave, black electric range and pantry. Great Room has natural gas fireplace, laminate floors and ceiling fan. Master Bedroom with new carpet in January 2018, ceiling fan, double window and full private bath. Bedrooms 2 and 3 with new carpet in January 2018 and a double closet. Hall Bath and linen closet in the hallway. Level back yard with patio, storage building and nice shade trees. Long driveway.
Last Agent to Sell the Property
Southern Homes of the Carolinas, Inc License #202938 Listed on: 05/08/2018
Last Buyer's Agent
Tamara Artist
Mynd Management License #286750
Home Details
Home Type
- Single Family
Year Built
- Built in 1999
HOA Fees
- $6 Monthly HOA Fees
Home Design
- Ranch Style House
- Slab Foundation
- Vinyl Siding
Interior Spaces
- Gas Log Fireplace
- Insulated Windows
- Pull Down Stairs to Attic
- Storm Doors
Flooring
- Laminate
- Vinyl
Bedrooms and Bathrooms
- Walk-In Closet
- 2 Full Bathrooms
Additional Features
- Shed
- Cable TV Available
Community Details
- Greystone/Ivydale HOA, Phone Number (704) 796-3545
Listing and Financial Details
- Assessor Parcel Number 5518-19-6041-0000
Ownership History
Purchase Details
Home Financials for this Owner
Home Financials are based on the most recent Mortgage that was taken out on this home.Purchase Details
Home Financials for this Owner
Home Financials are based on the most recent Mortgage that was taken out on this home.Purchase Details
Home Financials for this Owner
Home Financials are based on the most recent Mortgage that was taken out on this home.Purchase Details
Purchase Details
Purchase Details
Similar Homes in Concord, NC
Home Values in the Area
Average Home Value in this Area
Purchase History
| Date | Type | Sale Price | Title Company |
|---|---|---|---|
| Warranty Deed | $153,000 | None Available | |
| Interfamily Deed Transfer | -- | None Available | |
| Special Warranty Deed | -- | None Available | |
| Trustee Deed | $104,965 | None Available | |
| Warranty Deed | $100,000 | -- | |
| Warranty Deed | $84,500 | -- |
Mortgage History
| Date | Status | Loan Amount | Loan Type |
|---|---|---|---|
| Open | $122,400 | New Conventional | |
| Previous Owner | $109,518 | FHA | |
| Previous Owner | $40,087 | Unknown | |
| Previous Owner | $95,932 | FHA | |
| Previous Owner | $95,933 | FHA | |
| Previous Owner | $95,933 | FHA | |
| Previous Owner | $19,897 | Unknown | |
| Previous Owner | $95,934 | FHA | |
| Previous Owner | $16,848 | Unknown |
Property History
| Date | Event | Price | Change | Sq Ft Price |
|---|---|---|---|---|
| 01/13/2020 01/13/20 | Rented | $1,245 | 0.0% | -- |
| 11/25/2019 11/25/19 | For Rent | $1,245 | 0.0% | -- |
| 06/11/2018 06/11/18 | Sold | $153,000 | -4.3% | $127 / Sq Ft |
| 05/14/2018 05/14/18 | Pending | -- | -- | -- |
| 05/08/2018 05/08/18 | For Sale | $159,900 | -- | $132 / Sq Ft |
Tax History Compared to Growth
Tax History
| Year | Tax Paid | Tax Assessment Tax Assessment Total Assessment is a certain percentage of the fair market value that is determined by local assessors to be the total taxable value of land and additions on the property. | Land | Improvement |
|---|---|---|---|---|
| 2024 | $2,913 | $292,490 | $80,000 | $212,490 |
| 2023 | $1,885 | $154,510 | $50,000 | $104,510 |
| 2022 | $1,885 | $154,510 | $50,000 | $104,510 |
| 2021 | $1,885 | $154,510 | $50,000 | $104,510 |
| 2020 | $1,885 | $154,510 | $50,000 | $104,510 |
| 2019 | $1,425 | $116,820 | $25,000 | $91,820 |
| 2018 | $1,384 | $115,340 | $25,000 | $90,340 |
| 2017 | $1,361 | $115,340 | $25,000 | $90,340 |
| 2016 | $807 | $101,310 | $19,000 | $82,310 |
| 2015 | $1,195 | $101,310 | $19,000 | $82,310 |
| 2014 | $1,195 | $101,310 | $19,000 | $82,310 |
Agents Affiliated with this Home
-
D
Seller's Agent in 2020
Darlene Zamer
Coldwell Banker Realty
-
D
Buyer's Agent in 2020
Deedee Gill
Deedee Gill
-

Seller's Agent in 2018
Cheryl Powell
Southern Homes of the Carolinas, Inc
(704) 363-8902
22 Total Sales
-
T
Buyer's Agent in 2018
Tamara Artist
Mynd Management
Map
Source: Canopy MLS (Canopy Realtor® Association)
MLS Number: CAR3389865
APN: 5518-19-6041-0000
- 4349 Roberta Rd
- 3898 Longwood Dr SW
- 5366 Hardister Place
- 4630 Roberta Rd
- 4210 Wrangler Dr SW
- 4104 Pebblebrook Cir SW
- 3333 Roberta Rd
- 4119 Pebblebrook Cir SW
- 3500 Cedar Springs Dr SW
- 4562 Lanstone Ct SW
- 4319 Artdale Rd SW Unit 23
- 4532 Lanstone Ct SW
- 4915 Juniper Grove Ct SW
- 4928 Wheat Dr SW
- 4468 Pebblebrook Cir SW
- 4478 Pebblebrook Cir SW
- 4474 Pebblebrook Cir SW
- 3530 Alister Ave SW
- 4492 Pebblebrook Cir SW
- 4534 Pebblebrook Cir SW
