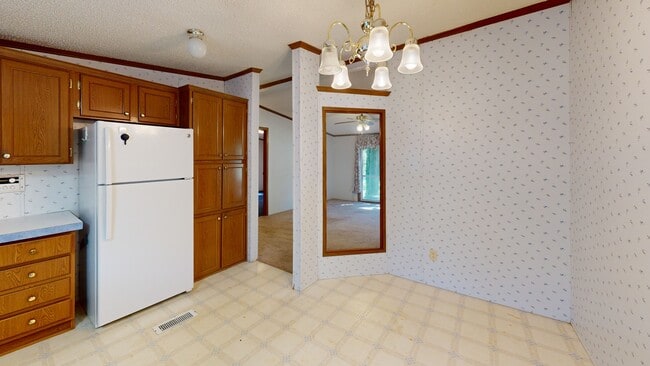
Estimated payment $586/month
Total Views
4,910
4.8
Acres
$20,833
Price per Acre
209,088
Sq Ft Lot
Highlights
- Equestrian Center
- Private Lot
- Feed Barn
- Jacobs Fork Middle School Rated A-
- No HOA
- Lot Has A Rolling Slope
About This Lot
Don't let this property pass you by! Stunning piece of land with privacy, fenced in pasture, and horse barn. This land really is gorgeous! Well and Septic needed.
Listing Agent
Realty Executives of Hickory Brokerage Email: jvisenhour0927@gmail.com License #280309 Listed on: 11/21/2025

Property Details
Property Type
- Land
Lot Details
- Private Lot
- Lot Has A Rolling Slope
- Cleared Lot
- Additional Parcels
- Possible uses of the property include Agricultural, Cattle, Dairy, Development, Farm, Gardening, Horses, Multi-Family, Private Estate, Residential
- Property is zoned R-40
Schools
- Banoak Elementary School
- Jacobs Fork Middle School
- Fred T. Foard High School
Horse Facilities and Amenities
- Equestrian Center
- Stables
Additional Features
- Feed Barn
- Well Required
Community Details
- No Home Owners Association
Listing and Financial Details
- Assessor Parcel Number 3607032155640000
Matterport 3D Tour
Floorplan
Map
Create a Home Valuation Report for This Property
The Home Valuation Report is an in-depth analysis detailing your home's value as well as a comparison with similar homes in the area
Home Values in the Area
Average Home Value in this Area
Tax History
| Year | Tax Paid | Tax Assessment Tax Assessment Total Assessment is a certain percentage of the fair market value that is determined by local assessors to be the total taxable value of land and additions on the property. | Land | Improvement |
|---|---|---|---|---|
| 2025 | $661 | $144,500 | $17,300 | $127,200 |
| 2024 | $661 | $144,500 | $17,300 | $127,200 |
| 2023 | $661 | $76,900 | $17,300 | $59,600 |
| 2022 | $501 | $76,900 | $17,300 | $59,600 |
| 2021 | $490 | $76,900 | $17,300 | $59,600 |
| 2020 | $490 | $76,900 | $17,300 | $59,600 |
| 2019 | $490 | $76,900 | $0 | $0 |
| 2018 | $352 | $55,300 | $17,000 | $38,300 |
| 2017 | $352 | $0 | $0 | $0 |
| 2016 | $352 | $0 | $0 | $0 |
| 2015 | $508 | $55,310 | $17,000 | $38,310 |
| 2014 | $508 | $85,800 | $17,000 | $68,800 |
Source: Public Records
Property History
| Date | Event | Price | List to Sale | Price per Sq Ft | Prior Sale |
|---|---|---|---|---|---|
| 02/04/2026 02/04/26 | Sold | $163,000 | +1.9% | $137 / Sq Ft | View Prior Sale |
| 11/21/2025 11/21/25 | For Sale | $159,900 | +59.9% | $135 / Sq Ft | |
| 11/21/2025 11/21/25 | For Sale | $100,000 | -- | -- |
Source: Canopy MLS (Canopy Realtor® Association)
About the Listing Agent
Jade's Other Listings
Source: Canopy MLS (Canopy Realtor® Association)
MLS Number: 4324751
APN: 3607-03-21-5564
Nearby Homes
- 5180 Macedonia Church Rd
- 5404 Hope Rd
- 3844 Wyant Rd
- 125 Hallman Mill Rd
- 3464 Rock Creek Dr
- 5873 Alexis Ln
- 3802 Babe Ln
- 00 Gilbert Rd
- 000 Rosedale Point
- 3426 Blackburn Bridge Rd
- 3894 Miller Dr
- 6331 Smith Rd
- 4146 Old State Rd
- 3485 Plateau Rd
- 4339 Angel Hill Dr
- 1 ACRE Jacobs Fork None
- 5384 Reepsville Rd
- 00000 Reepsville Rd
- 5955 Reepsville Rd
- 2482 June Bug Rd
- 7510 Palm Tree Church Rd
- 2279 Fulton Trail
- 1771 River Rd
- 1711 Dickinson Rd
- 5542 Old Shelby Rd
- 110 Carpenter St
- 2775 S US 321 Hwy
- 171 Donaldson Dr
- 213 Valerie Dr
- 122 Anastasia Ln
- 824 N Flint St
- 2024 Willis Rd
- 1022 E Main St
- 731 W Main Street Extension
- 524 W Main St
- 5194 Leigh Ln
- 323 N Flint St
- 416 W Pine St
- 235 E Main St Unit H
- 101 Palisades Dr





