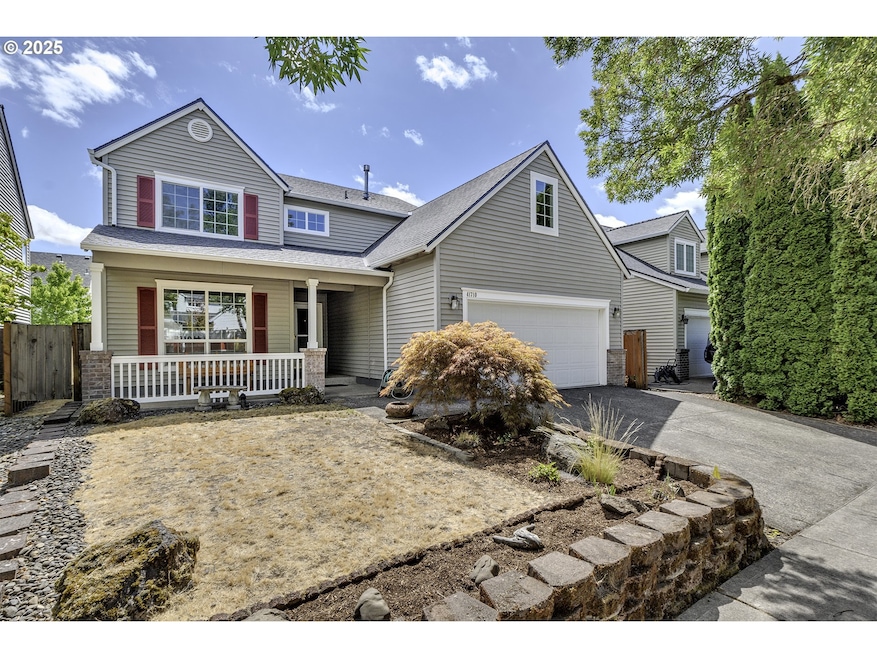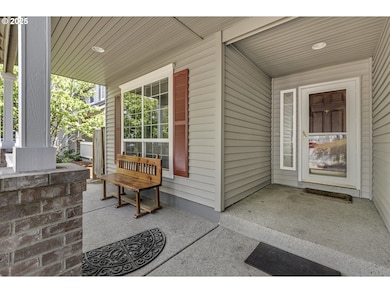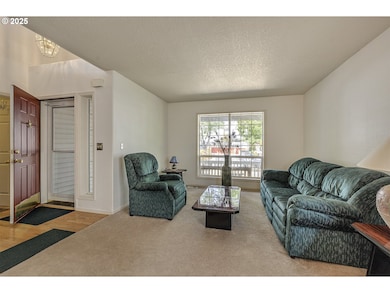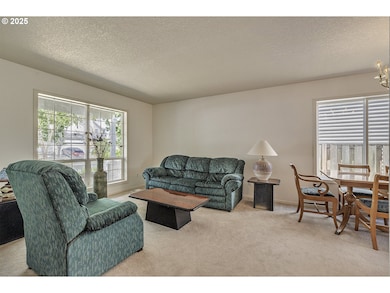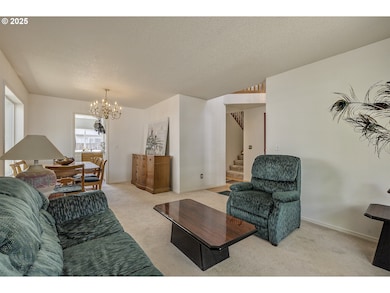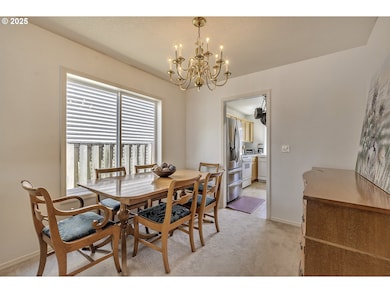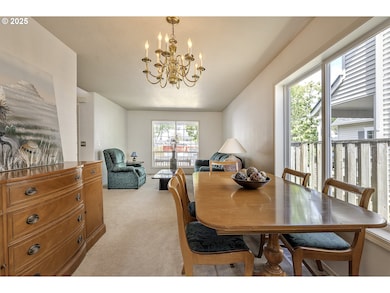Estimated payment $3,106/month
Highlights
- Traditional Architecture
- Double Pane Windows
- Tile Countertops
- 2 Car Attached Garage
- Patio
- Living Room
About This Home
Welcome to your new home in Banks!This spacious 4-bedroom, 3-bathroom home offers 2,198 sq. ft. of comfortable living space designed for both functionality and style. Step inside to discover fresh interior paint that brightens the home and new windows on the backside, complete with a transferable warranty for peace of mind.The well-thought-out floor plan provides room for everyone, whether you need extra bedrooms, a home office, or guest space. The backyard features updated landscaping, perfect for relaxing evenings or entertaining outdoors. A 2-car garage adds convenience and storage. Priced at $523,695, this home is a wonderful opportunity to own in the charming community of Banks, Oregon—known for its small-town feel, access to nature, and easy commute to the city.
Listing Agent
MORE Realty Brokerage Phone: 503-680-5043 License #200507244 Listed on: 08/18/2025

Home Details
Home Type
- Single Family
Est. Annual Taxes
- $5,642
Year Built
- Built in 1999
Lot Details
- 4,791 Sq Ft Lot
- Level Lot
HOA Fees
- $22 Monthly HOA Fees
Parking
- 2 Car Attached Garage
- Part of Garage Converted to Living Space
- Garage Door Opener
- Driveway
- On-Street Parking
Home Design
- Traditional Architecture
- Composition Roof
- Vinyl Siding
Interior Spaces
- 2,198 Sq Ft Home
- 2-Story Property
- Gas Fireplace
- Double Pane Windows
- Vinyl Clad Windows
- Family Room
- Living Room
- Dining Room
- Crawl Space
- Laundry Room
Kitchen
- Free-Standing Range
- Microwave
- Dishwasher
- Tile Countertops
- Disposal
Flooring
- Wall to Wall Carpet
- Laminate
- Tile
- Vinyl
Bedrooms and Bathrooms
- 4 Bedrooms
Outdoor Features
- Patio
Schools
- Banks Elementary And Middle School
- Banks High School
Utilities
- Forced Air Heating and Cooling System
- Heating System Uses Gas
- Gas Water Heater
Listing and Financial Details
- Assessor Parcel Number R2076921
Community Details
Overview
- Arbor Village Homeowners Association, Phone Number (503) 546-3400
Amenities
- Common Area
Map
Home Values in the Area
Average Home Value in this Area
Tax History
| Year | Tax Paid | Tax Assessment Tax Assessment Total Assessment is a certain percentage of the fair market value that is determined by local assessors to be the total taxable value of land and additions on the property. | Land | Improvement |
|---|---|---|---|---|
| 2026 | $5,642 | $316,310 | -- | -- |
| 2025 | $5,642 | $307,100 | -- | -- |
| 2024 | $5,128 | $298,160 | -- | -- |
| 2023 | $5,128 | $289,480 | $0 | $0 |
| 2022 | $4,993 | $289,480 | $0 | $0 |
| 2021 | $4,817 | $272,870 | $0 | $0 |
| 2020 | $4,674 | $264,930 | $0 | $0 |
| 2019 | $4,487 | $257,220 | $0 | $0 |
| 2018 | $4,366 | $249,730 | $0 | $0 |
| 2017 | $4,181 | $242,460 | $0 | $0 |
| 2016 | $4,115 | $235,400 | $0 | $0 |
| 2015 | $3,955 | $228,550 | $0 | $0 |
| 2014 | $3,898 | $221,900 | $0 | $0 |
Property History
| Date | Event | Price | List to Sale | Price per Sq Ft |
|---|---|---|---|---|
| 10/16/2025 10/16/25 | Price Changed | $495,000 | -2.9% | $225 / Sq Ft |
| 09/29/2025 09/29/25 | Price Changed | $510,000 | -2.6% | $232 / Sq Ft |
| 08/18/2025 08/18/25 | For Sale | $523,695 | -- | $238 / Sq Ft |
Purchase History
| Date | Type | Sale Price | Title Company |
|---|---|---|---|
| Bargain Sale Deed | -- | Chicago Title Insurance Co | |
| Warranty Deed | $190,125 | Chicago Title Insurance Co |
Mortgage History
| Date | Status | Loan Amount | Loan Type |
|---|---|---|---|
| Closed | $183,000 | Unknown | |
| Previous Owner | $116,000 | No Value Available |
Source: Regional Multiple Listing Service (RMLS)
MLS Number: 287314440
APN: R2076921
- 41753 NW Buckshire St
- 41637 NW Buckshire St
- 12734 NW Hammond Place
- 42015 NW Buckshire St
- 42002 NW Elmhurst Ct
- 42098 NW Broadshire Ln
- 42371 NW Banks Rd
- 0 NW Lodge Rd
- 0 Tbd Nw Star St Unit LotWP001
- 45035 NW Star St
- 48025 NW Strohmayer Rd
- 46345 NW Strohmayer Rd
- 45868 NW Hillside Rd
- 0 NW Green Mountain Rd Unit 1 23320324
- 0 NW Green Mountain Rd Unit 24253646
- 18282 NW Hilltop Place
- 11911 NW Seavey Rd
- 46910 NW Chrysler Dr
- 40748 NW Verboort Rd
- 21076 NW Green Mountain Rd
- 12852 NW Jarvis Place
- 31303 NW Turel Dr
- 30970 NW Turel Dr
- 30822 NW Brooking Ct
- 2715 Main St Unit 4
- 2701 Main St
- 2812 25th Place
- 2229 Hawthorne St Unit D
- 1837 Pacific Ave
- 1903 Hawthorne St Unit A
- 3802 Pacific Ave
- 1921 Fir Rd Unit 34
- 1900 Poplar St
- 1642 Ash St
- 2434 15th Ave
- 151 N 29th Ave Unit C
- 133 N 29th Ave
- 1045 S Jasper St Unit a
- 300 NE Autumn Rose Way
- 357 S 1st Ave
