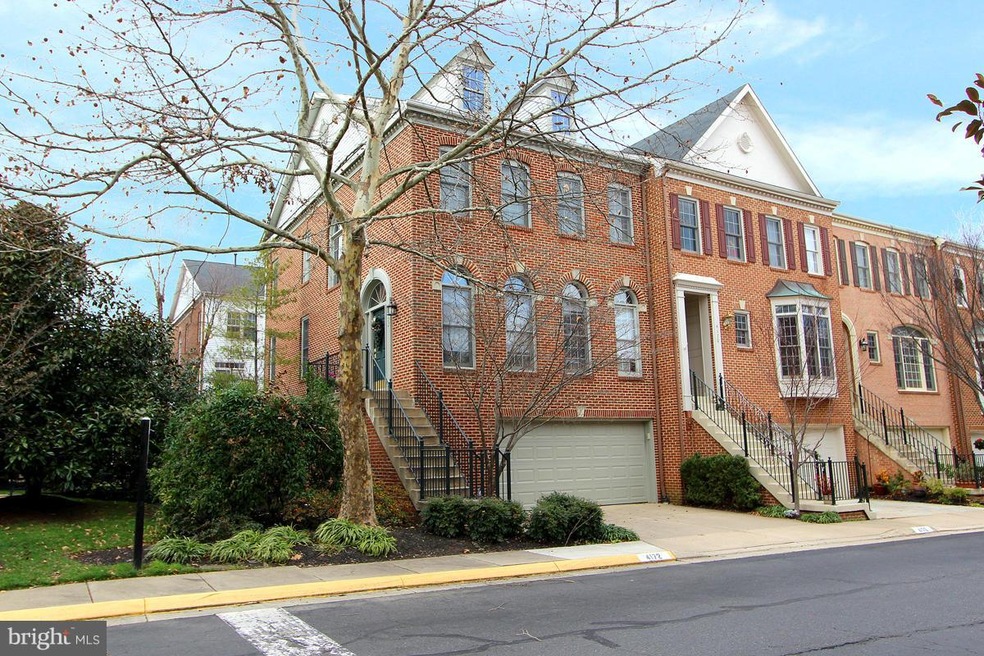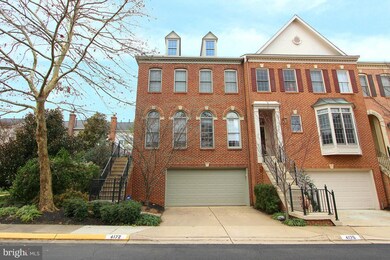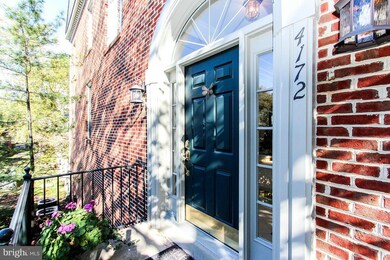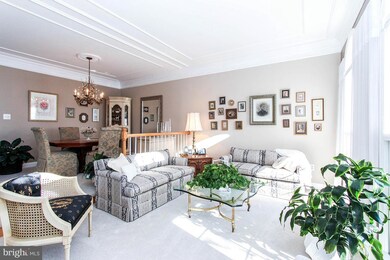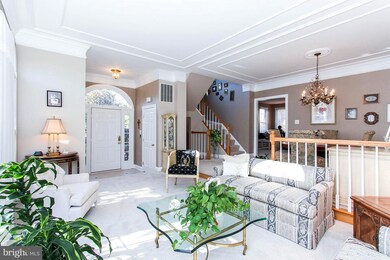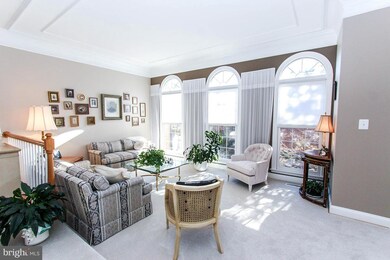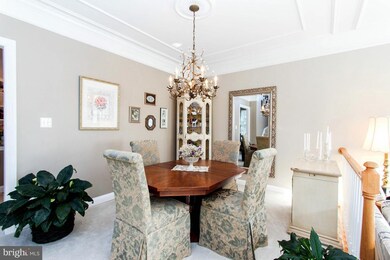
4172 Governor Yeardley Ln Fairfax, VA 22030
Highlights
- Open Floorplan
- Colonial Architecture
- 2 Fireplaces
- Johnson Middle School Rated A
- Deck
- Upgraded Countertops
About This Home
As of February 2016EXCEPTIONAL! THIS HOME EXCEEDS EXPECTATIONS IN EVERY REGARD! TERRIFIC LOCATION IN NEIGHBORHOOD*BEAUTIFUL UPDATES TOP TO BOTTOM! RENOVATIONS PERSONALIZE EVERY LEVEL**CROWN MOULDING, WONDERFUL LIGHT, TOP QUALITY CARPET, DECORATOR COLORS, UPPER LVL LAUNDRY, EXPANDED MASTER CLOSET**TERRIFIC FLOOR PLAN W/MAIN LVL FR, 9' CEILINGS**TWO FP'S**STUNNING KITCHEN W/GRANITE & STAINLESS**LUXURY & LOCATION PLUS!
Last Agent to Sell the Property
Long & Foster Real Estate, Inc. License #0225151070 Listed on: 01/07/2016

Townhouse Details
Home Type
- Townhome
Est. Annual Taxes
- $6,512
Year Built
- Built in 1995
Lot Details
- 2,146 Sq Ft Lot
- 1 Common Wall
- Back Yard Fenced
- Property is in very good condition
HOA Fees
- $159 Monthly HOA Fees
Parking
- 2 Car Attached Garage
- Garage Door Opener
Home Design
- Colonial Architecture
- Brick Exterior Construction
Interior Spaces
- Property has 3 Levels
- Open Floorplan
- Built-In Features
- Chair Railings
- Crown Molding
- 2 Fireplaces
- Fireplace Mantel
- Gas Fireplace
- Window Treatments
- Family Room Off Kitchen
- Living Room
- Dining Room
- Game Room
Kitchen
- Breakfast Area or Nook
- Gas Oven or Range
- Microwave
- Ice Maker
- Dishwasher
- Upgraded Countertops
- Disposal
Bedrooms and Bathrooms
- 3 Bedrooms
- En-Suite Primary Bedroom
- En-Suite Bathroom
- 3.5 Bathrooms
Laundry
- Laundry Room
- Dryer
- Washer
Outdoor Features
- Deck
Schools
- Daniels Run Elementary School
- Lanier Middle School
- Fairfax High School
Utilities
- Forced Air Heating and Cooling System
- Natural Gas Water Heater
- Cable TV Available
Listing and Financial Details
- Tax Lot 74
- Assessor Parcel Number 688306
Community Details
Overview
- Association fees include management, reserve funds, snow removal, trash, lawn maintenance
- Chancery Square Community
- Chancery Square Subdivision
- The community has rules related to alterations or architectural changes
Amenities
- Common Area
Recreation
- Jogging Path
Ownership History
Purchase Details
Home Financials for this Owner
Home Financials are based on the most recent Mortgage that was taken out on this home.Purchase Details
Home Financials for this Owner
Home Financials are based on the most recent Mortgage that was taken out on this home.Purchase Details
Home Financials for this Owner
Home Financials are based on the most recent Mortgage that was taken out on this home.Purchase Details
Home Financials for this Owner
Home Financials are based on the most recent Mortgage that was taken out on this home.Similar Homes in Fairfax, VA
Home Values in the Area
Average Home Value in this Area
Purchase History
| Date | Type | Sale Price | Title Company |
|---|---|---|---|
| Warranty Deed | $625,000 | Attorney | |
| Warranty Deed | $595,000 | -- | |
| Warranty Deed | $599,900 | -- | |
| Deed | $399,900 | -- |
Mortgage History
| Date | Status | Loan Amount | Loan Type |
|---|---|---|---|
| Open | $597,335 | VA | |
| Closed | $625,000 | VA | |
| Previous Owner | $476,000 | New Conventional | |
| Previous Owner | $476,000 | New Conventional | |
| Previous Owner | $417,000 | New Conventional | |
| Previous Owner | $417,000 | New Conventional | |
| Previous Owner | $62,920 | New Conventional | |
| Previous Owner | $79,980 | New Conventional |
Property History
| Date | Event | Price | Change | Sq Ft Price |
|---|---|---|---|---|
| 02/26/2016 02/26/16 | Sold | $625,000 | 0.0% | $161 / Sq Ft |
| 01/15/2016 01/15/16 | Pending | -- | -- | -- |
| 01/07/2016 01/07/16 | For Sale | $625,000 | +0.9% | $161 / Sq Ft |
| 03/31/2014 03/31/14 | Sold | $619,500 | -3.2% | $179 / Sq Ft |
| 03/07/2014 03/07/14 | Pending | -- | -- | -- |
| 02/20/2014 02/20/14 | For Sale | $639,900 | +7.5% | $185 / Sq Ft |
| 06/29/2012 06/29/12 | Sold | $595,000 | -0.8% | $214 / Sq Ft |
| 06/01/2012 06/01/12 | Pending | -- | -- | -- |
| 05/22/2012 05/22/12 | For Sale | $600,000 | -- | $216 / Sq Ft |
Tax History Compared to Growth
Tax History
| Year | Tax Paid | Tax Assessment Tax Assessment Total Assessment is a certain percentage of the fair market value that is determined by local assessors to be the total taxable value of land and additions on the property. | Land | Improvement |
|---|---|---|---|---|
| 2024 | $8,080 | $784,500 | $269,100 | $515,400 |
| 2023 | $7,649 | $746,200 | $256,200 | $490,000 |
| 2022 | $7,174 | $710,300 | $256,200 | $454,100 |
| 2021 | $7,176 | $667,500 | $256,200 | $411,300 |
| 2020 | $6,892 | $641,100 | $256,200 | $384,900 |
| 2019 | $6,757 | $628,600 | $251,100 | $377,500 |
| 2018 | $6,596 | $622,300 | $248,500 | $372,800 |
| 2017 | $3,298 | $622,300 | $248,500 | $372,800 |
| 2016 | $3,304 | $622,300 | $248,500 | $373,800 |
| 2015 | -- | $619,000 | $246,000 | $373,000 |
| 2014 | -- | $605,000 | $238,800 | $366,200 |
Agents Affiliated with this Home
-
Mary O'Gorman

Seller's Agent in 2016
Mary O'Gorman
Long & Foster
(703) 860-8025
33 Total Sales
-
Greg Wilson

Buyer's Agent in 2016
Greg Wilson
Samson Properties
(703) 629-1686
9 Total Sales
-
J
Seller's Agent in 2014
Jenny Johnston
Remax 100
-
Kieno Simeon

Seller's Agent in 2012
Kieno Simeon
Keller Williams Realty
(703) 447-4518
1 in this area
111 Total Sales
Map
Source: Bright MLS
MLS Number: 1000207013
APN: 57-4-32-00-074
- 10631 West Dr
- 10632 Pocket Place
- 10634 Pocket Place
- 4200 Allison Cir
- 10421 Darby St
- 10419 Courthouse Dr
- 10720 West Dr Unit 101
- 10723 West Dr Unit 103
- 10723 West Dr Unit 303
- 10725 West Dr Unit 301
- 4200 Sideburn Rd
- 10603 Legacy Ln
- 10353 Main St
- 10328 Sager Ave Unit 113
- 10665 Yorktown Ct
- 10570 Main St Unit 220
- 10605 Yorktown Dr
- 10319 Cleveland St
- 4222 Lamarre Dr
- 4620 University Dr
