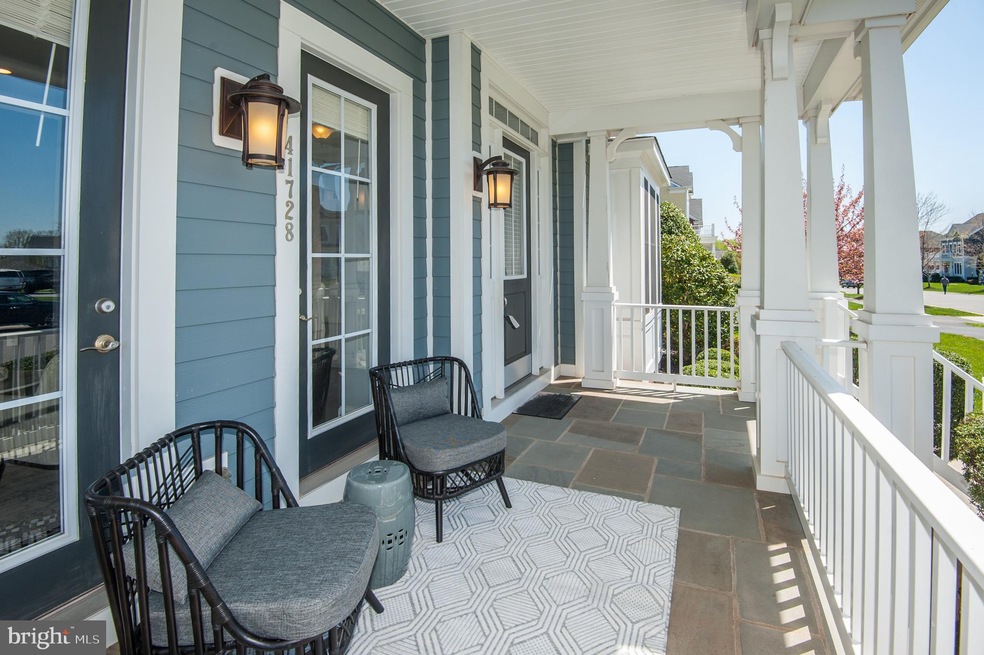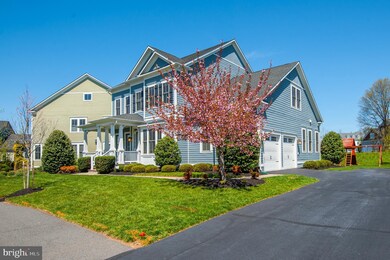
41728 Bloomfield Path St Ashburn, VA 20148
Willowsford NeighborhoodHighlights
- Gourmet Kitchen
- Open Floorplan
- Community Lake
- Brambleton Middle School Rated A
- Craftsman Architecture
- 3-minute walk to Willowsford Dog Park
About This Home
As of May 2022Tour this charm this weekend to make it your own!!! Located @ most sought after sub-division, Willowsford @ The Grange; K Hovnanian's craftsman series, the popular Chadwick floorplan home sits on a flat homesite, & backs to expansive common area w/5,128 interior finished sq. ft. on its 3 levels, has 5 spacious bedrooms, 4 full bathrooms & a half bath | A cozy welcoming front porch perfect for a swing & to greet your neighbors | An inviting foyer opens to soaring 10' ceilings all thru its main level w/formal living & dining on either sides, warm sunshine thru the rear windows of the kitchen & family, a private office area tucked in nicely behind the kitchen, wraps around a powder & completes the main level to the organized rear foyer. Kitchen w/enormous center island, stainless steel appliances, granite counters, & elegant pendant drops. New refrigerator & dishwasher (Year 2017). Detailed trim work, custom paint accent walls, dressy light fixtures, custom blinds, wide plank hardwood floors add to the main level serenity | Oak staircase to upper spacious four bedrooms w/9' ceilings. Luxury of laundry @ bedroom level | Walk down to the basement w/9' ceilings that opens to recreation, bedroom five & a full bath. Walk-up exit to the rear backyard | Garage w/epoxy floors & overhead racks | Ample recessed lights throughout | Replaced attic fan (Year 2020) | Home backs to rolling common area | Enjoy the amenities offered @ the 4 Villages of Willowsford | Minutes to future Hal & Bernie Hanson Regional Park | Quick access to major roads: Belmont Ridge Rd, Evergreen Mills Rd, Loudoun County Parkway, Rte 50, Creighton Rd, Ryan Rd, & 267 Greenway/Toll | Within proximity: Dulles International Airport, Brambleton Town Center, Loudoun Station, Broadlands Village, Dulles Landing, Dulles Town Center | Happening location: Restaurants, boutique retailers, movies, meeting places, parks, recreational areas, intricate trail network & community events | State of the art library @ Brambleton Town Center | Excellence in style, function & location.
Last Agent to Sell the Property
Franklin Realty LLC License #0225080443 Listed on: 04/22/2022
Home Details
Home Type
- Single Family
Est. Annual Taxes
- $10,589
Year Built
- Built in 2013
Lot Details
- 10,454 Sq Ft Lot
- Backs To Open Common Area
- No Through Street
- Level Lot
- Back Yard
- Property is in excellent condition
HOA Fees
- $230 Monthly HOA Fees
Parking
- 2 Car Direct Access Garage
- 6 Driveway Spaces
- Side Facing Garage
- Garage Door Opener
Home Design
- Craftsman Architecture
- Shingle Roof
- Fiberglass Roof
- Concrete Perimeter Foundation
Interior Spaces
- Property has 3 Levels
- Open Floorplan
- Chair Railings
- Crown Molding
- Ceiling height of 9 feet or more
- Ceiling Fan
- Recessed Lighting
- 1 Fireplace
- Window Screens
- Mud Room
- Entrance Foyer
- Family Room Off Kitchen
- Living Room
- Formal Dining Room
- Library
- Recreation Room
- Utility Room
- Basement Fills Entire Space Under The House
- Fire and Smoke Detector
- Attic
Kitchen
- Gourmet Kitchen
- Breakfast Area or Nook
- Built-In Double Oven
- Built-In Microwave
- Extra Refrigerator or Freezer
- Dishwasher
- Stainless Steel Appliances
- Kitchen Island
- Upgraded Countertops
- Disposal
Flooring
- Wood
- Carpet
- Ceramic Tile
Bedrooms and Bathrooms
- En-Suite Primary Bedroom
- Walk-In Closet
- Soaking Tub
- Bathtub with Shower
Laundry
- Laundry Room
- Laundry on upper level
Utilities
- Forced Air Zoned Heating and Cooling System
- Vented Exhaust Fan
- Programmable Thermostat
- Water Dispenser
- 60 Gallon+ Natural Gas Water Heater
Listing and Financial Details
- Tax Lot 95
- Assessor Parcel Number 245307859000
Community Details
Overview
- Association fees include common area maintenance, fiber optics available, management, pool(s), recreation facility, reserve funds, snow removal, trash
- Built by K HOV HOMES
- Willowsford At The Grange Subdivision, Chadwick Floorplan
- Community Lake
Amenities
- Picnic Area
- Common Area
- Clubhouse
- Game Room
- Community Center
- Meeting Room
- Party Room
- Recreation Room
Recreation
- Community Playground
- Community Pool
- Jogging Path
- Bike Trail
Ownership History
Purchase Details
Home Financials for this Owner
Home Financials are based on the most recent Mortgage that was taken out on this home.Purchase Details
Home Financials for this Owner
Home Financials are based on the most recent Mortgage that was taken out on this home.Purchase Details
Home Financials for this Owner
Home Financials are based on the most recent Mortgage that was taken out on this home.Similar Homes in Ashburn, VA
Home Values in the Area
Average Home Value in this Area
Purchase History
| Date | Type | Sale Price | Title Company |
|---|---|---|---|
| Deed | -- | None Listed On Document | |
| Interfamily Deed Transfer | -- | None Available | |
| Special Warranty Deed | $746,452 | -- |
Mortgage History
| Date | Status | Loan Amount | Loan Type |
|---|---|---|---|
| Open | $647,201 | New Conventional | |
| Previous Owner | $451,300 | New Conventional | |
| Previous Owner | $597,160 | New Conventional |
Property History
| Date | Event | Price | Change | Sq Ft Price |
|---|---|---|---|---|
| 05/27/2022 05/27/22 | Sold | $1,170,000 | -2.5% | $228 / Sq Ft |
| 04/25/2022 04/25/22 | Pending | -- | -- | -- |
| 04/22/2022 04/22/22 | For Sale | $1,200,000 | +60.8% | $234 / Sq Ft |
| 08/30/2013 08/30/13 | Sold | $746,452 | 0.0% | $200 / Sq Ft |
| 12/31/2012 12/31/12 | Pending | -- | -- | -- |
| 12/31/2012 12/31/12 | For Sale | $746,452 | -- | $200 / Sq Ft |
Tax History Compared to Growth
Tax History
| Year | Tax Paid | Tax Assessment Tax Assessment Total Assessment is a certain percentage of the fair market value that is determined by local assessors to be the total taxable value of land and additions on the property. | Land | Improvement |
|---|---|---|---|---|
| 2024 | $10,146 | $1,172,920 | $399,500 | $773,420 |
| 2023 | $10,572 | $1,208,270 | $399,500 | $808,770 |
| 2022 | $9,617 | $1,080,540 | $349,500 | $731,040 |
| 2021 | $8,596 | $877,110 | $299,500 | $577,610 |
| 2020 | $8,264 | $798,490 | $259,500 | $538,990 |
| 2019 | $8,171 | $781,910 | $259,500 | $522,410 |
| 2018 | $7,891 | $727,270 | $224,500 | $502,770 |
| 2017 | $8,341 | $741,420 | $224,500 | $516,920 |
| 2016 | $8,324 | $727,010 | $0 | $0 |
| 2015 | $8,336 | $509,960 | $0 | $509,960 |
| 2014 | $8,200 | $500,460 | $0 | $500,460 |
Agents Affiliated with this Home
-

Seller's Agent in 2022
Sri Meka
Franklin Realty LLC
(703) 508-9205
4 in this area
196 Total Sales
-

Buyer's Agent in 2022
Nicole Hillyard
RE/MAX Gateway, LLC
(571) 931-2887
6 in this area
76 Total Sales
-
d
Seller's Agent in 2013
datacorrect BrightMLS
Non Subscribing Office
Map
Source: Bright MLS
MLS Number: VALO2024534
APN: 245-30-7859
- 23736 Hensley Hunt Ct
- 41594 Hepatica Ct
- 23825 Weathervane Place
- 41960 Barnsdale View Ct
- 41972 Paddock Gate Place
- 41696 Oak Bend Ct
- 41676 Carefree Ct
- Banff Plan at Parkside Village - The Sequoia Collection
- Konni Plan at Parkside Village - The Sequoia Collection
- Hallerbos Plan at Parkside Village - The Hawthorn Collection
- Wistman Plan at Parkside Village - The Hawthorn Collection
- 41684 Carefree Ct
- 23351 Parkside Village Cir
- 42108 Autumn Rain Cir
- 41692 Oak Bend Ct
- 41590 Revival Dr
- 195 Parkside Village Cir
- 23415 Parkside Village Ct
- 23420 Somerset Crossing Place
- 23941 Nightsong Ct





