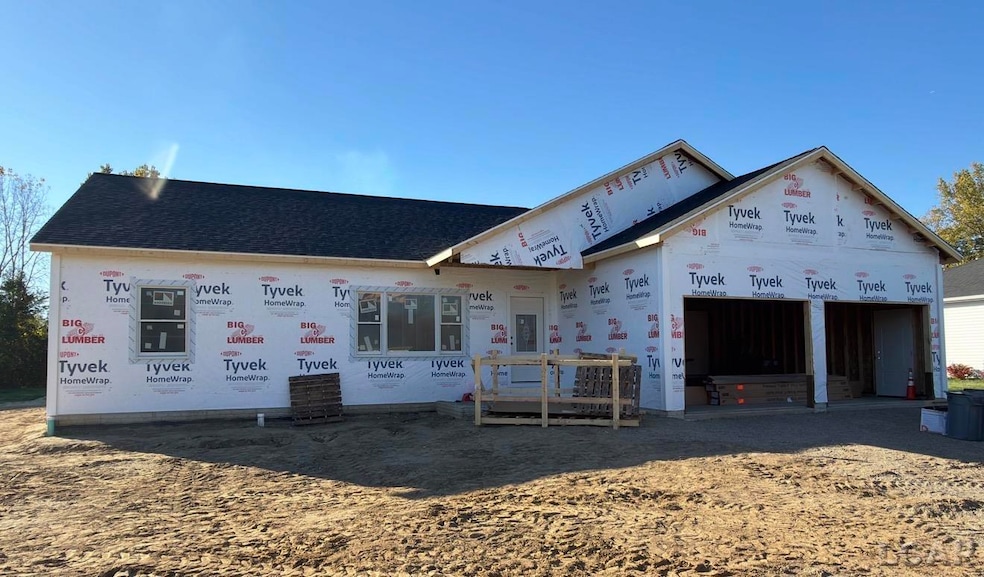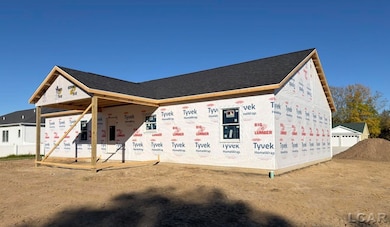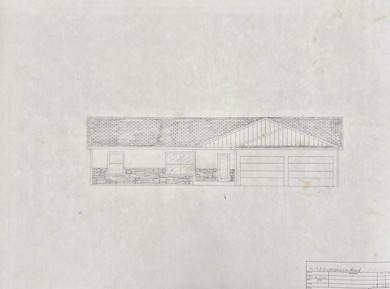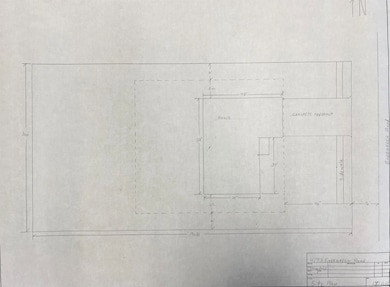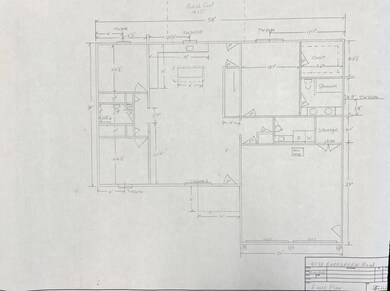4173 Evergreen Rd Adrian, MI 49221
Estimated payment $2,324/month
Highlights
- New Construction
- 2 Car Attached Garage
- Tankless Water Heater
- Ranch Style House
- Living Room
- Forced Air Heating and Cooling System
About This Home
Coming Soon! New Construction Ranch Home, estimated completion is September of 2025. Be the first to own this thoughtfully designed 3-bedroom, 2-bathroom ranch-style home, built with comfort, convenience, and accessibility in mind. Located in the desirable neighborhood of Wolf Ridge in the city of Adrian, this brand-new construction offers modern living all on one level, perfect for a variety of lifestyles. Inside, you’ll find an open-concept layout that enhances flow and function, ideal for everyday living and entertaining. The spacious kitchen will include solid surface countertops, providing both durability and style, and will be centrally located to anchor the home’s open living and dining areas. Exterior highlights include low-maintenance vinyl siding complemented by a stone facade on the street-facing side, creating a welcoming curb appeal that blends classic and modern elements. Don’t miss this opportunity to own a brand-new home with quality finishes and a smart layout.
Home Details
Home Type
- Single Family
Est. Annual Taxes
Year Built
- Built in 2025 | New Construction
Lot Details
- 0.44 Acre Lot
- Lot Dimensions are 100x190
HOA Fees
- $2 Monthly HOA Fees
Parking
- 2 Car Attached Garage
Home Design
- Ranch Style House
- Poured Concrete
- Stone Siding
- Vinyl Siding
Interior Spaces
- 1,732 Sq Ft Home
- Living Room
- Vinyl Flooring
Bedrooms and Bathrooms
- 3 Bedrooms
- 2 Full Bathrooms
Basement
- Basement Fills Entire Space Under The House
- Sump Pump
Utilities
- Forced Air Heating and Cooling System
- Heating System Uses Natural Gas
- Tankless Water Heater
- Gas Water Heater
- Internet Available
Community Details
- Sue Henry HOA
- Wolf Ridge Subdivision
Listing and Financial Details
- Assessor Parcel Number XA0-885-0130-00
Map
Home Values in the Area
Average Home Value in this Area
Tax History
| Year | Tax Paid | Tax Assessment Tax Assessment Total Assessment is a certain percentage of the fair market value that is determined by local assessors to be the total taxable value of land and additions on the property. | Land | Improvement |
|---|---|---|---|---|
| 2025 | $882 | $12,700 | $0 | $0 |
| 2024 | $520 | $12,600 | $0 | $0 |
| 2023 | $676 | $12,400 | $0 | $0 |
| 2022 | $650 | $12,500 | $0 | $0 |
| 2021 | $639 | $12,500 | $0 | $0 |
| 2020 | $635 | $12,500 | $0 | $0 |
| 2019 | $28,955 | $12,500 | $0 | $0 |
| 2018 | $612 | $12,500 | $0 | $0 |
| 2017 | $595 | $12,500 | $0 | $0 |
| 2016 | $590 | $10,000 | $0 | $0 |
| 2014 | -- | $9,500 | $0 | $0 |
Property History
| Date | Event | Price | List to Sale | Price per Sq Ft |
|---|---|---|---|---|
| 08/07/2025 08/07/25 | For Sale | $429,900 | -- | $248 / Sq Ft |
Source: Michigan Multiple Listing Service
MLS Number: 50184434
APN: XA0-885-0130-00
- 4278 Evergreen Rd
- 4250 Evergreen Rd
- 4274 Evergreen Rd Unit 14
- 1312 Fairlane Dr
- 4157 Evergreen Rd
- 260 Renfrew Ave
- 1325 Country Club Rd
- 1100 Blk Country Club Rd
- 1269 Scott Ridge Dr
- 104 Canterbury St
- Lot B Windcrest Ct
- Lot A Windcrest Ct
- 1144 W Maumee St
- 1058 W Maumee St
- 3014 Marvin Dr
- 1136 Michigan Ave
- 3520 Crestone Way
- 4823 Thompson Heights Dr
- 4892 Thompson Heights Dr
- 4927 Thompson Heights Dr
- 1966 Burning Bush Ct
- 1215 Corporate Dr Unit 204
- 1215 Corporate Dr Unit 218
- 1215 Corporate Dr Unit 213
- 1215 Corporate Dr Unit 313
- 1215 Corporate Dr Unit 314
- 1215 Corporate Dr Unit 214
- 1215 Corporate Dr Unit 317
- 1215 Corporate Dr Unit 318
- 1215 Corporate Dr Unit 219
- 1215 Corporate Dr Unit 215
- 1215 Corporate Dr Unit 114
- 1215 Corporate Dr Unit 102
- 1215 Corporate Dr Unit 104
- 712 Company St Unit . 1
- 428 Merrick St Unit 428 Merrick
- 818 Burr St
- 605 Rio Grande Dr
- 139 Union St
- 102 N Center St Unit 1
