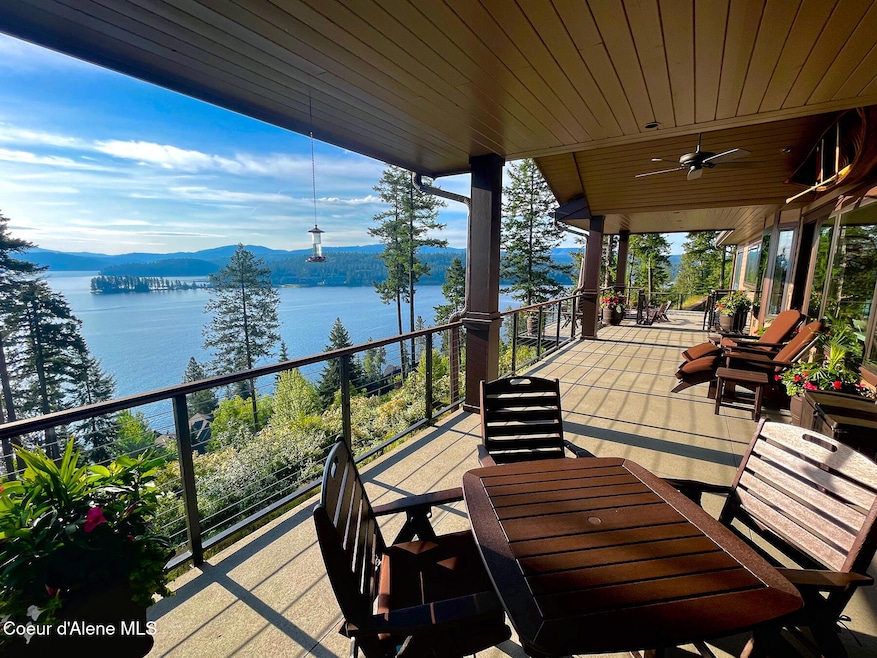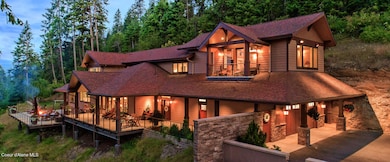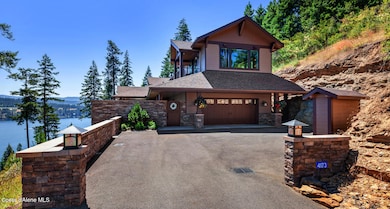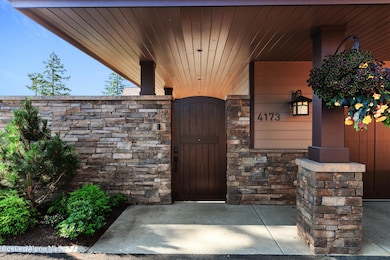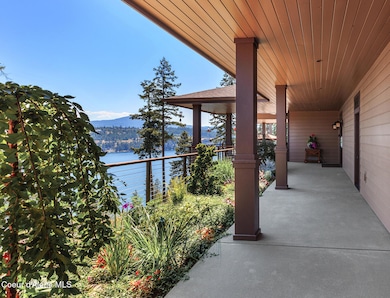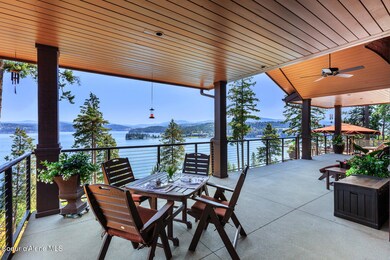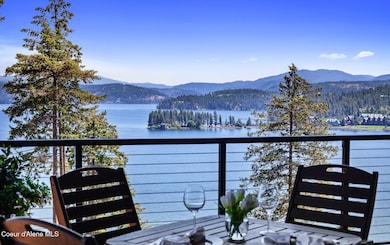4173 S Isaac Stevens Rd Coeur D'Alene, ID 83814
Estimated payment $22,996/month
Highlights
- Primary Bedroom Suite
- Lake View
- Deck
- Gated Community
- Craftsman Architecture
- Wood Flooring
About This Home
Extraordinary beauty... privacy... serenity... and the unique captivating 180*
views of Lake Coeur d'Alene set this high-end elegant newly built custom
Craftsman style home apart from the others. Nestled in the prestigious and quiet
double gated Stevens Point Estates, this property includes a beautiful 150 foot
private community beach as well as the opportunity to purchase a covered boat
slip when available. The extraordinary exterior living space is expansive and
includes a spacious covered walkway and porch along with a large patio, all
built on sandstone concrete/steel I-beam decking and includes a warm, natural
wood-burning fire pit. The views are exceptional both day and night. The
property's extensive rock excavation provides for a truly unique, exquisite and
serene stone backdrop to the rear of the home while at the same time providing,
rare-to-this-hillside-neighborhood, a ''no-step'' main floor and an extensive flat
lawn. Located at the end of a private paved road, this home offers incredible privacy and seclusion only 400 feet from the water. The home offers over 4,700 square feet of unparalleled quality and timeless elegant design. There is a large
movie theater/recording studio with professionally installed acoustic inner wall treatments for stunning sound. This studio also offers an additional "Eagle's Nest" covered porch with magnificent views of Lake Coeur d'Alene. Through out this home there are many well thought out interior designs including generous built in custom cabinets for abundant elegant storage. Please check out the Virtual Tour under the "Facts and Features - show more"
area of the Zillow listing for better spatial understanding and feeling of the property. This property especially needs to be seen in person to appreciate just how uniquely beautiful this setting is.
Home Details
Home Type
- Single Family
Est. Annual Taxes
- $5,921
Year Built
- Built in 2022
Lot Details
- 1.31 Acre Lot
- Southern Exposure
- Landscaped
- Level Lot
- Irregular Lot
- Lawn
- Garden
- Property is zoned Res Rur, Res Rur
HOA Fees
- $103 Monthly HOA Fees
Parking
- Attached Garage
Property Views
- Lake
- Mountain
- Territorial
Home Design
- Craftsman Architecture
- Concrete Foundation
- Slab Foundation
- Frame Construction
- Shingle Roof
- Composition Roof
- Stone Exterior Construction
- Stone
Interior Spaces
- 4,705 Sq Ft Home
- Multi-Level Property
- Partially Furnished
- Gas Fireplace
Kitchen
- Walk-In Pantry
- Built-In Oven
- Gas Oven or Range
- Indoor Grill
- Stove
- Cooktop
- Microwave
- Freezer
- Dishwasher
- Kitchen Island
- Disposal
Flooring
- Wood
- Carpet
- Tile
Bedrooms and Bathrooms
- 4 Bedrooms | 1 Main Level Bedroom
- Primary Bedroom Suite
- 3 Bathrooms
Laundry
- Electric Dryer
- Washer
Home Security
- Home Security System
- Intercom
- Smart Thermostat
Outdoor Features
- Deck
- Covered Patio or Porch
- Fire Pit
- Exterior Lighting
- Shed
- Rain Gutters
Utilities
- Forced Air Heating and Cooling System
- Propane Stove
- Heating System Uses Propane
- Heat Pump System
- Radiant Heating System
- Propane
- Electric Water Heater
- Community Sewer or Septic
- Cable TV Available
Listing and Financial Details
- Assessor Parcel Number 0K3140020040
Community Details
Overview
- Stevens Point Subdivision
Security
- Gated Community
Map
Home Values in the Area
Average Home Value in this Area
Tax History
| Year | Tax Paid | Tax Assessment Tax Assessment Total Assessment is a certain percentage of the fair market value that is determined by local assessors to be the total taxable value of land and additions on the property. | Land | Improvement |
|---|---|---|---|---|
| 2025 | $5,814 | $1,683,393 | $430,547 | $1,252,846 |
| 2024 | $5,814 | $1,806,395 | $476,547 | $1,329,848 |
| 2023 | $5,814 | $1,806,395 | $476,547 | $1,329,848 |
| 2022 | $937 | $254,047 | $254,047 | $0 |
| 2021 | $629 | $102,309 | $102,309 | $0 |
| 2020 | $752 | $110,000 | $110,000 | $0 |
| 2019 | $204 | $110,000 | $110,000 | $0 |
| 2018 | $285 | $140,000 | $140,000 | $0 |
| 2017 | $304 | $140,000 | $140,000 | $0 |
| 2016 | $356 | $159,068 | $159,068 | $0 |
| 2015 | $133 | $29,143 | $29,143 | $0 |
| 2013 | $119 | $97,177 | $97,177 | $0 |
Property History
| Date | Event | Price | List to Sale | Price per Sq Ft |
|---|---|---|---|---|
| 09/26/2025 09/26/25 | Price Changed | $4,250,000 | -14.9% | $903 / Sq Ft |
| 04/19/2025 04/19/25 | Price Changed | $4,995,000 | -6.6% | $1,062 / Sq Ft |
| 11/26/2024 11/26/24 | For Sale | $5,350,000 | -- | $1,137 / Sq Ft |
Purchase History
| Date | Type | Sale Price | Title Company |
|---|---|---|---|
| Quit Claim Deed | -- | New Title Company Name |
Mortgage History
| Date | Status | Loan Amount | Loan Type |
|---|---|---|---|
| Open | $750,000 | New Conventional |
Source: Coeur d'Alene Multiple Listing Service
MLS Number: 24-10894
APN: 0K3140020040
- 0 Threemile Point Road L5 B2 Unit 24-10695
- 0 Threemile Point Rd L3 B2
- 4520 S Threemile Point Rd
- Lt 1 Blk 1 S Isaac Stevens Rd
- 0 Scenic Drive L1 and L2 B3 Unit 24-7771
- 4926 S Scenic Dr
- 190 W Eagle Crest Dr
- NKA S North Cape Rd
- 3676 S North Cape Rd
- 4175 S Boisen Loop
- 4549 S Arrow Point Dr Unit 207
- 4549 S Arrow Point Dr Unit 303
- 4669 S Arrow Point Dr Unit 210
- 4797 S Arrow Point Dr Unit 104
- 4757 S Arrow Point Dr Unit 307
- 4757 S Arrow Point Dr Unit 306
- 4757 S Arrow Point Dr Unit 305
- 5243 S Freedom Ln
- 4732 S Arrow Point Dr Unit Bldg B 101
- 4732 S Arrow Point Dr Unit 304
- 809 E Mullan Ave
- 100 E Coeur d Alene Ave
- 801 E Lakeside Ave Unit 1
- 208 N 8th St Unit A
- 723 N Government Way
- 916 N D St
- 849 N 4th St
- 849 N 4th St
- 101 E Miller Ave Unit B
- 945 N 7th St
- 505 W Spokane Ave
- 2600 E Harrison Ave Unit B
- 1566 N 13th St
- 1000 W Ironwood Dr
- 1940 W Riverstone Dr
- 2336 W John Loop
- 1905 W Appleway Ave
- 3015 N 4th St
- 3193 N Atlas Rd
- 1851 Legends Pkwy
