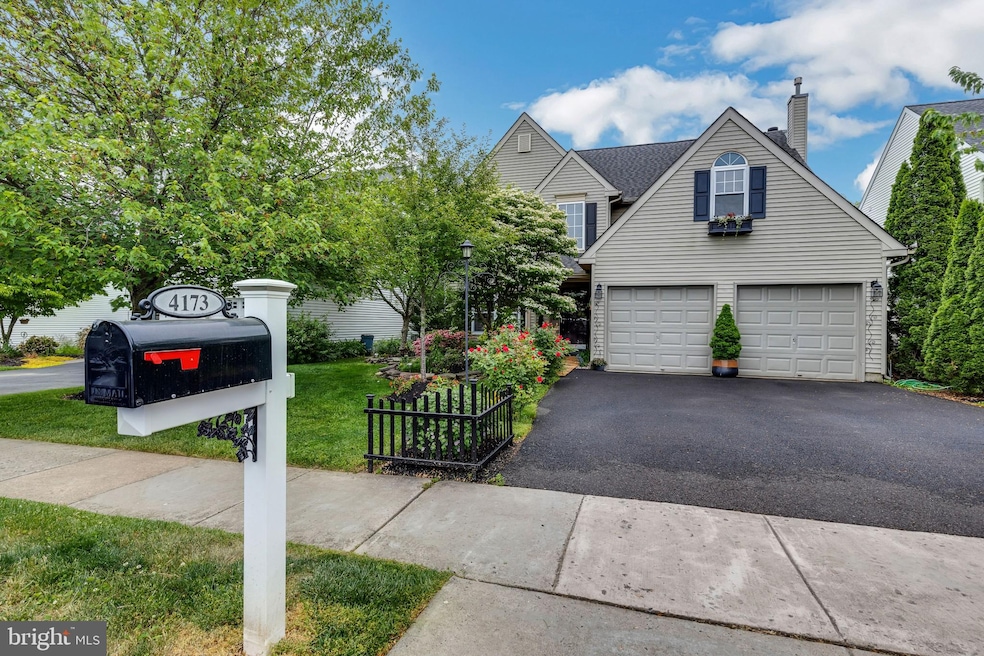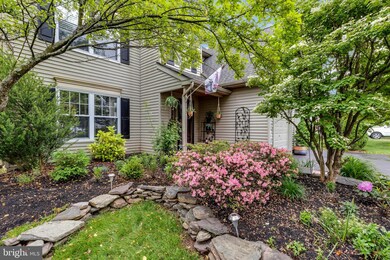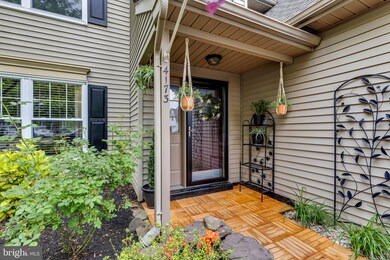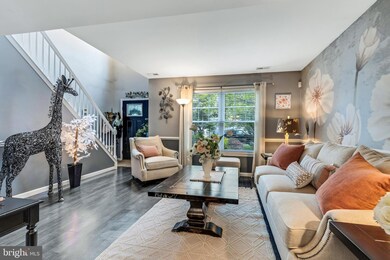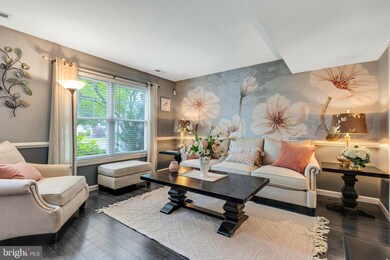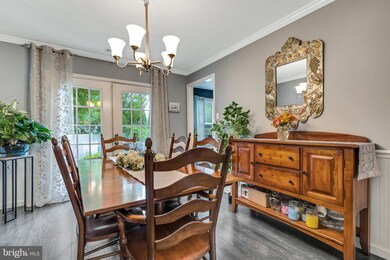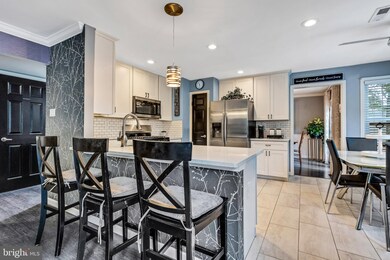
4173 Sir Andrew Cir Doylestown, PA 18902
Highlights
- In Ground Pool
- Colonial Architecture
- Attic
- Cold Spring Elementary School Rated A
- Whirlpool Bathtub
- No HOA
About This Home
As of June 2021Welcome to 4173 Sir Andrew Circle, located in sought-after Buckingham Square on a meticulously-manicured and landscaped lot. Guests are greeted in the 2-story foyer entry of this impressive 4 bedroom, 2 1/2 bathroom Colonial. A light-filled living room extends in to a bright dining room--complete with French doors that lead to a private backyard oasis. The fully upgraded eat-in kitchen features elegant quartz countertops, stainless steel appliances, tile flooring, subway tile backsplash & an abundance of cabinetry that extends to the ceiling. The open kitchen overlooks a welcoming family room complete with backlit custom built-in shelving and a wood-burning fireplace centerpiece. A full laundry/mudroom off the 2-car garage provides ample extra storage space. The well-appointed half bathroom is complimented by an attractive vessel top vanity. Upstairs, the main bedroom suite includes double walk-in closets, a large sitting room or home office space and a main bath complete with a tile soaking tub and separate shower. The sizable bedrooms and an upgraded hall bathroom complete the 2nd level. Outside, an expansive patio overlooks the inground pool--surrounded by a river rock flower garden--and provides a backyard retreat perfect for enjoying your morning coffee or entertaining friends and family. This is truly the most private rear yard in the community, enhanced by mature trees and a full PVC privacy fence outlining the perimeter. Many upgrades have been made by the current owner including a new hot water heater (2017), new heating system (2017), new roof (2019), new A/C (2020) and much more. Shopping, dining, nightlife and community events are just minutes away in Doylestown & New Hope. Within the Central Bucks School District and easy access to Route 202. Low property taxes--book your showing today!
Last Agent to Sell the Property
Keller Williams Real Estate-Doylestown Listed on: 05/26/2021

Home Details
Home Type
- Single Family
Est. Annual Taxes
- $5,374
Year Built
- Built in 1997
Lot Details
- 6,240 Sq Ft Lot
- Lot Dimensions are 52.00 x 120.00
- Property is zoned R7
Parking
- 2 Car Direct Access Garage
- Garage Door Opener
- Driveway
- On-Street Parking
Home Design
- Colonial Architecture
- Frame Construction
Interior Spaces
- 2,288 Sq Ft Home
- Property has 2 Levels
- Wood Burning Fireplace
- Family Room
- Living Room
- Dining Room
- Attic Fan
Kitchen
- Eat-In Kitchen
- Butlers Pantry
- Self-Cleaning Oven
- Built-In Microwave
- Dishwasher
- Kitchen Island
- Disposal
Bedrooms and Bathrooms
- 4 Bedrooms
- En-Suite Primary Bedroom
- En-Suite Bathroom
- Whirlpool Bathtub
- Walk-in Shower
Laundry
- Laundry on main level
- Dryer
- Washer
Home Security
- Alarm System
- Fire and Smoke Detector
Eco-Friendly Details
- Energy-Efficient Appliances
- Energy-Efficient Windows
Outdoor Features
- In Ground Pool
- Patio
- Storage Shed
- Porch
Schools
- Cold Spring Elementary School
- Holicong Middle School
- Central Bucks High School East
Utilities
- Forced Air Heating and Cooling System
- 200+ Amp Service
- Natural Gas Water Heater
- Cable TV Available
Community Details
- No Home Owners Association
- Buckingham Sq Subdivision
Listing and Financial Details
- Tax Lot 117
- Assessor Parcel Number 06-063-117
Ownership History
Purchase Details
Home Financials for this Owner
Home Financials are based on the most recent Mortgage that was taken out on this home.Purchase Details
Home Financials for this Owner
Home Financials are based on the most recent Mortgage that was taken out on this home.Purchase Details
Home Financials for this Owner
Home Financials are based on the most recent Mortgage that was taken out on this home.Purchase Details
Purchase Details
Home Financials for this Owner
Home Financials are based on the most recent Mortgage that was taken out on this home.Purchase Details
Home Financials for this Owner
Home Financials are based on the most recent Mortgage that was taken out on this home.Similar Homes in Doylestown, PA
Home Values in the Area
Average Home Value in this Area
Purchase History
| Date | Type | Sale Price | Title Company |
|---|---|---|---|
| Deed | $550,000 | Alpert Abstract Llc | |
| Deed | $395,000 | None Available | |
| Deed | $286,000 | None Available | |
| Sheriffs Deed | $1,275 | None Available | |
| Interfamily Deed Transfer | -- | -- | |
| Deed | $174,990 | -- |
Mortgage History
| Date | Status | Loan Amount | Loan Type |
|---|---|---|---|
| Open | $440,000 | New Conventional | |
| Previous Owner | $278,000 | New Conventional | |
| Previous Owner | $250,000 | Unknown | |
| Previous Owner | $50,000 | Stand Alone Second | |
| Previous Owner | $267,000 | New Conventional | |
| Previous Owner | $148,700 | No Value Available |
Property History
| Date | Event | Price | Change | Sq Ft Price |
|---|---|---|---|---|
| 06/29/2021 06/29/21 | Sold | $550,000 | 0.0% | $240 / Sq Ft |
| 06/01/2021 06/01/21 | Pending | -- | -- | -- |
| 06/01/2021 06/01/21 | Off Market | $550,000 | -- | -- |
| 05/26/2021 05/26/21 | For Sale | $495,000 | +25.3% | $216 / Sq Ft |
| 12/29/2017 12/29/17 | Sold | $395,000 | -7.1% | $173 / Sq Ft |
| 12/21/2017 12/21/17 | Pending | -- | -- | -- |
| 12/13/2017 12/13/17 | Price Changed | $425,000 | -2.3% | $186 / Sq Ft |
| 11/25/2017 11/25/17 | For Sale | $435,000 | +52.6% | $190 / Sq Ft |
| 10/20/2017 10/20/17 | Sold | $285,000 | 0.0% | $127 / Sq Ft |
| 09/19/2017 09/19/17 | Pending | -- | -- | -- |
| 09/19/2017 09/19/17 | Off Market | $285,000 | -- | -- |
| 09/04/2017 09/04/17 | For Sale | $318,000 | 0.0% | $142 / Sq Ft |
| 09/04/2017 09/04/17 | Pending | -- | -- | -- |
| 06/20/2017 06/20/17 | For Sale | $318,000 | 0.0% | $142 / Sq Ft |
| 06/20/2017 06/20/17 | Pending | -- | -- | -- |
| 03/29/2017 03/29/17 | For Sale | $318,000 | 0.0% | $142 / Sq Ft |
| 03/29/2017 03/29/17 | Pending | -- | -- | -- |
| 03/21/2017 03/21/17 | For Sale | $318,000 | -- | $142 / Sq Ft |
Tax History Compared to Growth
Tax History
| Year | Tax Paid | Tax Assessment Tax Assessment Total Assessment is a certain percentage of the fair market value that is determined by local assessors to be the total taxable value of land and additions on the property. | Land | Improvement |
|---|---|---|---|---|
| 2025 | $5,698 | $35,000 | $5,760 | $29,240 |
| 2024 | $5,698 | $35,000 | $5,760 | $29,240 |
| 2023 | $5,505 | $35,000 | $5,760 | $29,240 |
| 2022 | $5,439 | $35,000 | $5,760 | $29,240 |
| 2021 | $5,374 | $35,000 | $5,760 | $29,240 |
| 2020 | $5,374 | $35,000 | $5,760 | $29,240 |
| 2019 | $5,339 | $35,000 | $5,760 | $29,240 |
| 2018 | $5,339 | $35,000 | $5,760 | $29,240 |
| 2017 | $5,296 | $35,000 | $5,760 | $29,240 |
| 2016 | $5,348 | $35,000 | $5,760 | $29,240 |
| 2015 | -- | $35,000 | $5,760 | $29,240 |
| 2014 | -- | $35,000 | $5,760 | $29,240 |
Agents Affiliated with this Home
-
Lori McGoldrick

Seller's Agent in 2021
Lori McGoldrick
Keller Williams Real Estate-Doylestown
(267) 210-8874
2 in this area
82 Total Sales
-
Maia Mumladze

Buyer's Agent in 2021
Maia Mumladze
Long & Foster
(215) 500-7371
1 in this area
65 Total Sales
-
Al Ferraguti

Seller's Agent in 2017
Al Ferraguti
Keller Williams Real Estate-Montgomeryville
(267) 784-8276
2 in this area
80 Total Sales
-
N
Seller's Agent in 2017
Nicole Gale
REAL Home Services and Solutions, Inc.
-
Kurt Marhefka

Buyer's Agent in 2017
Kurt Marhefka
BHHS Fox & Roach
(215) 778-6594
4 in this area
81 Total Sales
Map
Source: Bright MLS
MLS Number: PABU528606
APN: 06-063-117
- 4194 Milords Ln
- 4198 Miladies Ln
- 4556 Deep Creek Way
- 4032 N Mallard Ln
- 4639 Clearwater Ct
- 3865 Burnt House Hill Rd
- 4783 Landisville Rd
- 4936 Davis Dr
- 4221 Enders Way
- 4616 Old Oak Rd
- 4641 Old Oak Rd
- 62 John Dyer Way
- 3689 Hancock Ln
- 4716 Essex Dr
- 4223 Ferguson Dr
- 4690 Derby Ln
- 3937 Trail Way W
- 3695 Daystar Dr
- 3954 Charter Club Dr
- 4080 Holly Way
