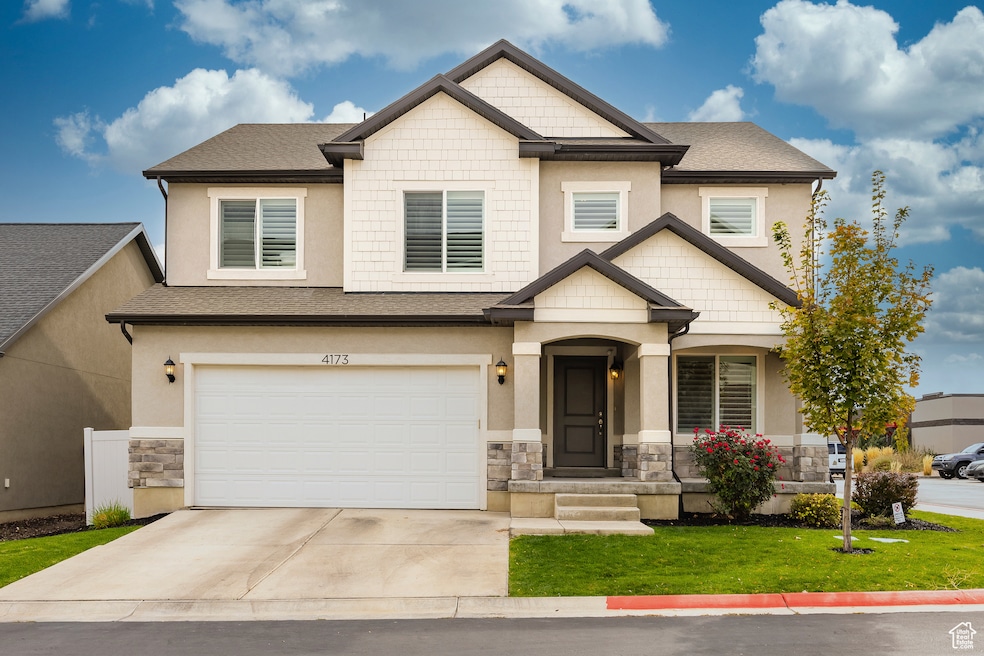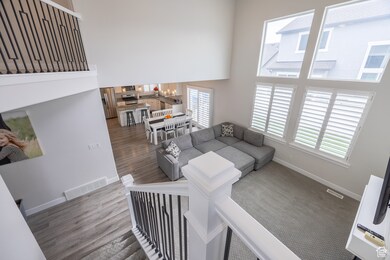Estimated payment $3,522/month
Highlights
- Heated In Ground Pool
- Secluded Lot
- 1 Fireplace
- Clubhouse
- Wood Flooring
- Community Fire Pit
About This Home
PRICED TO SELL, this beautiful two-story home offers the perfect blend of comfort, space, and community living. Step inside to an open floor plan filled with natural light and stylish plantation shutters, creating a warm and welcoming atmosphere for gatherings. The bright kitchen features a gas stove and plenty of room for cooking and entertaining, flowing effortlessly into the spacious family room. Upstairs, you'll find comfortable bedrooms for everyone, while the finished basement adds even more flexible space for a playroom, teen hangout, or home gym. Located in a highly desirable neighborhood, the HOA includes two pools, pickleball courts, and multiple parks. Don't miss this opportunity to join a thriving, community in a move-in-ready home that checks all the boxes! Schedule your showing today.
Home Details
Home Type
- Single Family
Est. Annual Taxes
- $2,403
Year Built
- Built in 2018
Lot Details
- 4,356 Sq Ft Lot
- Secluded Lot
- Corner Lot
- Sprinkler System
HOA Fees
- $66 Monthly HOA Fees
Parking
- 2 Car Attached Garage
Home Design
- Stone Siding
- Stucco
Interior Spaces
- 3,111 Sq Ft Home
- 3-Story Property
- Ceiling Fan
- 1 Fireplace
- Plantation Shutters
- Sliding Doors
- Basement Fills Entire Space Under The House
Kitchen
- Gas Oven
- Gas Range
- Microwave
- Disposal
Flooring
- Wood
- Carpet
Bedrooms and Bathrooms
- 5 Bedrooms
- Walk-In Closet
Pool
- Heated In Ground Pool
- Fence Around Pool
Schools
- North Point Elementary School
- Willowcreek Middle School
- Lehi High School
Utilities
- Forced Air Heating and Cooling System
- Natural Gas Connected
Listing and Financial Details
- Assessor Parcel Number 38-556-0806
Community Details
Overview
- Fcs Community Management Association, Phone Number (801) 256-0465
- The Exchange Subdivision
Amenities
- Community Fire Pit
- Picnic Area
- Clubhouse
Recreation
- Community Pool
- Snow Removal
Map
Home Values in the Area
Average Home Value in this Area
Tax History
| Year | Tax Paid | Tax Assessment Tax Assessment Total Assessment is a certain percentage of the fair market value that is determined by local assessors to be the total taxable value of land and additions on the property. | Land | Improvement |
|---|---|---|---|---|
| 2025 | $2,403 | $302,225 | $230,900 | $318,600 |
| 2024 | $2,403 | $281,655 | $0 | $0 |
| 2023 | $2,256 | $287,155 | $0 | $0 |
| 2022 | $2,336 | $288,145 | $0 | $0 |
| 2021 | $2,087 | $389,200 | $137,900 | $251,300 |
| 2020 | $1,978 | $364,700 | $123,100 | $241,600 |
| 2019 | $1,841 | $352,900 | $129,100 | $223,800 |
Property History
| Date | Event | Price | List to Sale | Price per Sq Ft |
|---|---|---|---|---|
| 11/21/2025 11/21/25 | Pending | -- | -- | -- |
| 10/24/2025 10/24/25 | For Sale | $619,000 | -- | $199 / Sq Ft |
Purchase History
| Date | Type | Sale Price | Title Company |
|---|---|---|---|
| Interfamily Deed Transfer | -- | Provo Land Title Co | |
| Warranty Deed | -- | Provo Land Title Co |
Mortgage History
| Date | Status | Loan Amount | Loan Type |
|---|---|---|---|
| Open | $328,710 | New Conventional |
Source: UtahRealEstate.com
MLS Number: 2119343
APN: 38-556-0806
- 4252 W 1850 N Unit J203
- 4155 W 1960 N
- 1941 N 4100 W
- 1991 W 1960 N
- 2019 W 1960 N
- 4057 W 1760 N
- 4345 W 1850 N
- 4037 W 1730 N
- 2005 N 4260 W
- 3985 W 1960 N
- 2057 N 4100 W
- 1700 N Boston St
- 1552 N Boston St Unit 5B
- 2047 N 4260 W
- 4164 W 1630 N
- 1606 N 4230 W
- 236 W Glenbrittle Dr Unit 204
- 2783 N 3930 W
- 2791 N 3930 W
- 4126 W 1530 N Unit DD101







