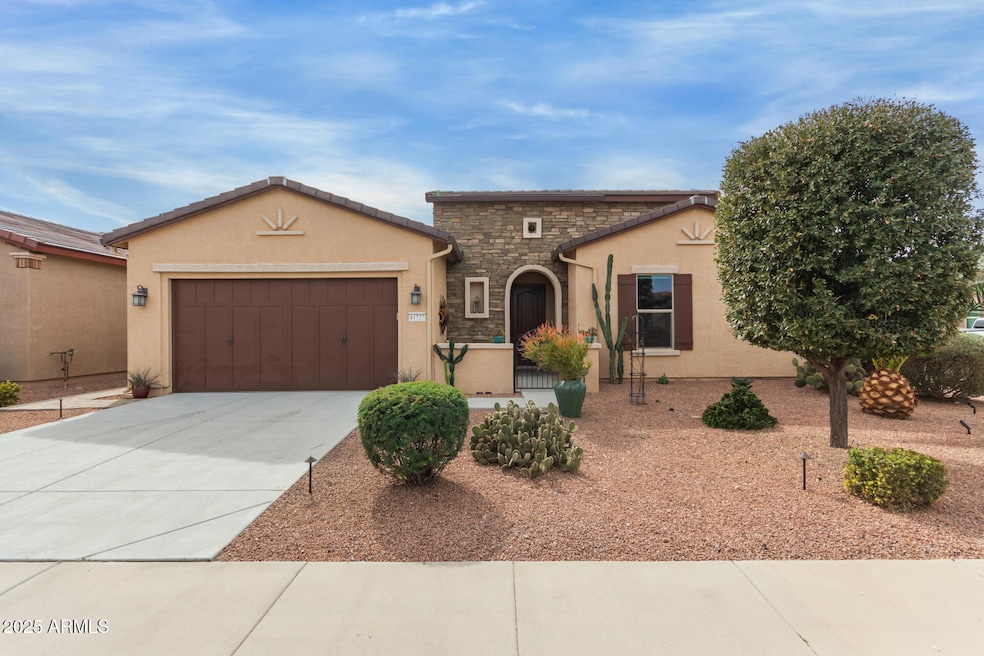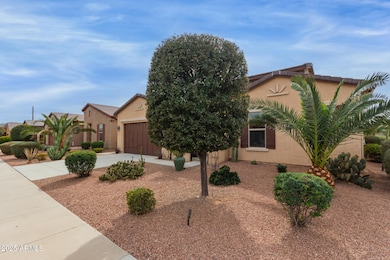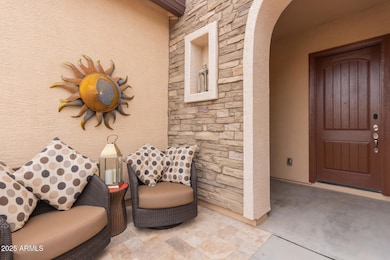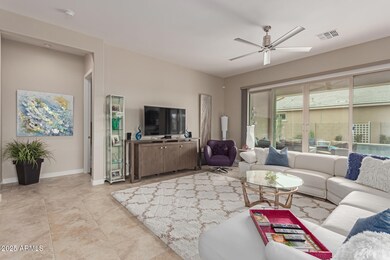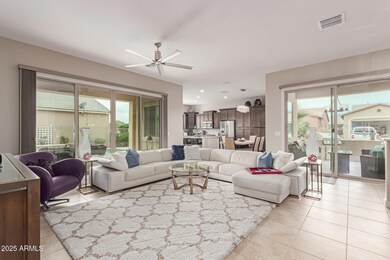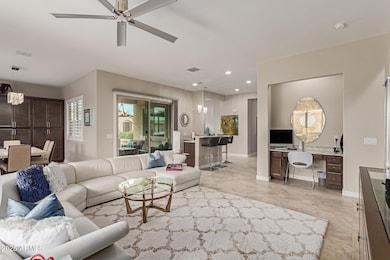41737 W Cribbage Rd Maricopa, AZ 85138
Rancho El Dorado NeighborhoodEstimated payment $3,465/month
Highlights
- Fitness Center
- Heated Spa
- Granite Countertops
- Gated with Attendant
- Community Lake
- Tennis Courts
About This Home
This Luxurious home with a heated sparkling pool/spa located in the Award Winning Active Adult Community of Province! Discover the perfect blend of comfort and elegance in this beautifully furnished 3-bedroom home with a versatile den. The interior boasts abundant natural light, tall ceilings, & tile flooring in high-traffic areas. The great room has multi-sliding glass doors for seamless entertaining. The eat-in kitchen features ample wood cabinetry, granite counters, SS appliances, & an island w/ a breakfast bar. It also includes a stylish wet bar. The large owners suite offers a serene sitting area, a private en-suite bathroom with dual vanities, and a generous walk-in closet. This home also has two patio areas- one with a built-in BBQ for effortless outdoor dining and the another patio designed for entertaining. This is a must see!
Home Details
Home Type
- Single Family
Est. Annual Taxes
- $3,726
Year Built
- Built in 2017
Lot Details
- 6,939 Sq Ft Lot
- Desert faces the front of the property
- Block Wall Fence
HOA Fees
- $276 Monthly HOA Fees
Parking
- 2 Car Garage
- Oversized Parking
- Garage Door Opener
Home Design
- Brick Exterior Construction
- Wood Frame Construction
- Tile Roof
- Concrete Roof
- Low Volatile Organic Compounds (VOC) Products or Finishes
- Stucco
Interior Spaces
- 2,439 Sq Ft Home
- 1-Story Property
- Wet Bar
- Ceiling height of 9 feet or more
- Ceiling Fan
- Double Pane Windows
- Tile Flooring
- Washer and Dryer Hookup
Kitchen
- Eat-In Kitchen
- Breakfast Bar
- Gas Cooktop
- Built-In Microwave
- Kitchen Island
- Granite Countertops
Bedrooms and Bathrooms
- 3 Bedrooms
- 2.5 Bathrooms
- Dual Vanity Sinks in Primary Bathroom
- Easy To Use Faucet Levers
Accessible Home Design
- Doors with lever handles
- No Interior Steps
Eco-Friendly Details
- No or Low VOC Paint or Finish
Pool
- Heated Spa
- Play Pool
Outdoor Features
- Covered Patio or Porch
- Built-In Barbecue
Schools
- Adult Elementary And Middle School
- Adult High School
Utilities
- Central Air
- Heating System Uses Natural Gas
- High Speed Internet
- Cable TV Available
Listing and Financial Details
- Tax Lot 144
- Assessor Parcel Number 512-11-253
Community Details
Overview
- Association fees include ground maintenance
- Province Association, Phone Number (520) 568-2348
- Built by Meritage Homes
- Province Parcel 14 Subdivision, Zeppelin Floorplan
- Community Lake
Recreation
- Tennis Courts
- Fitness Center
- Heated Community Pool
- Community Spa
- Bike Trail
Additional Features
- Recreation Room
- Gated with Attendant
Map
Home Values in the Area
Average Home Value in this Area
Tax History
| Year | Tax Paid | Tax Assessment Tax Assessment Total Assessment is a certain percentage of the fair market value that is determined by local assessors to be the total taxable value of land and additions on the property. | Land | Improvement |
|---|---|---|---|---|
| 2025 | $3,726 | $38,056 | -- | -- |
| 2024 | $3,525 | $46,735 | -- | -- |
| 2023 | $3,629 | $37,268 | $4,182 | $33,086 |
| 2022 | $3,525 | $29,286 | $4,182 | $25,104 |
| 2021 | $3,365 | $27,459 | $0 | $0 |
| 2020 | $3,212 | $24,102 | $0 | $0 |
| 2019 | $3,089 | $25,939 | $0 | $0 |
| 2018 | $659 | $6,133 | $0 | $0 |
| 2017 | $644 | $6,133 | $0 | $0 |
| 2016 | $589 | $6,400 | $6,400 | $0 |
| 2014 | $632 | $6,400 | $6,400 | $0 |
Property History
| Date | Event | Price | List to Sale | Price per Sq Ft | Prior Sale |
|---|---|---|---|---|---|
| 11/01/2025 11/01/25 | Pending | -- | -- | -- | |
| 10/22/2025 10/22/25 | Price Changed | $549,900 | -1.8% | $225 / Sq Ft | |
| 10/03/2025 10/03/25 | Price Changed | $559,900 | 0.0% | $230 / Sq Ft | |
| 08/23/2025 08/23/25 | Price Changed | $560,000 | -1.8% | $230 / Sq Ft | |
| 06/17/2025 06/17/25 | Price Changed | $570,000 | -2.6% | $234 / Sq Ft | |
| 04/08/2025 04/08/25 | Price Changed | $585,000 | -5.6% | $240 / Sq Ft | |
| 02/19/2025 02/19/25 | For Sale | $619,500 | +107.4% | $254 / Sq Ft | |
| 10/10/2018 10/10/18 | Sold | $298,740 | -3.8% | $122 / Sq Ft | View Prior Sale |
| 09/14/2018 09/14/18 | Pending | -- | -- | -- | |
| 07/05/2018 07/05/18 | Price Changed | $310,529 | +0.6% | $127 / Sq Ft | |
| 06/18/2018 06/18/18 | Price Changed | $308,529 | +0.7% | $126 / Sq Ft | |
| 05/04/2018 05/04/18 | Price Changed | $306,529 | +1.0% | $126 / Sq Ft | |
| 04/03/2018 04/03/18 | Price Changed | $303,529 | +0.8% | $124 / Sq Ft | |
| 03/12/2018 03/12/18 | Price Changed | $301,029 | +0.7% | $123 / Sq Ft | |
| 02/15/2018 02/15/18 | Price Changed | $298,989 | +1.0% | $123 / Sq Ft | |
| 01/16/2018 01/16/18 | Price Changed | $295,989 | +0.3% | $121 / Sq Ft | |
| 12/12/2017 12/12/17 | Price Changed | $294,989 | -3.0% | $121 / Sq Ft | |
| 11/03/2017 11/03/17 | Price Changed | $304,089 | +0.7% | $125 / Sq Ft | |
| 09/25/2017 09/25/17 | For Sale | $301,929 | -- | $124 / Sq Ft |
Purchase History
| Date | Type | Sale Price | Title Company |
|---|---|---|---|
| Warranty Deed | $298,740 | Empire West Title Agency Llc |
Source: Arizona Regional Multiple Listing Service (ARMLS)
MLS Number: 6823203
APN: 512-11-253
- 41623 W Springtime Rd
- 41793 W Canasta Ln
- 41553 W Springtime Rd
- 41801 W Springtime Rd
- 41733 W Summer Sun Ln
- 41615 W Chimayo Ct
- 41571 W Chimayo Ct
- 41681 W Solstice Ct
- 41896 W Avella Dr
- 41797 W Summer Sun Ln
- 19589 N Portarosa Ct
- 41839 W Avella Dr
- 41391 W Williams Way
- 41353 W Crane Dr
- 41413 W James Ln
- 41315 W Jenna Ln
- 41303 W Hensley Way
- 19576 N Portarosa Ct
- 42175 W Cribbage Rd
- 19321 N Tara Ln
