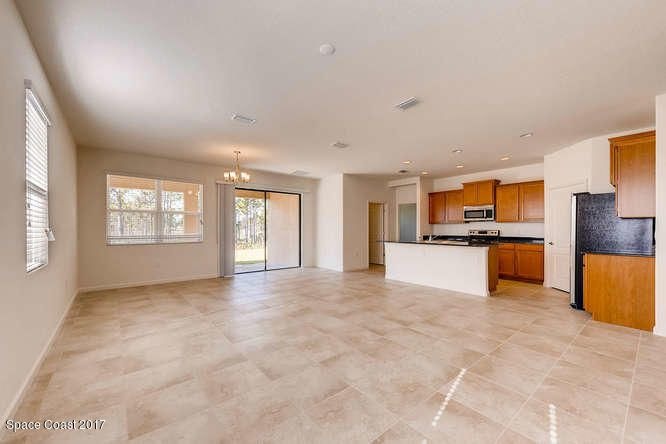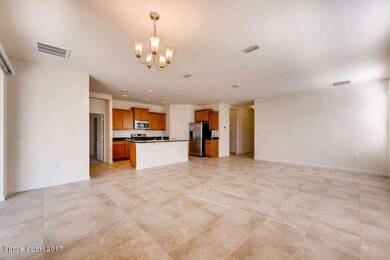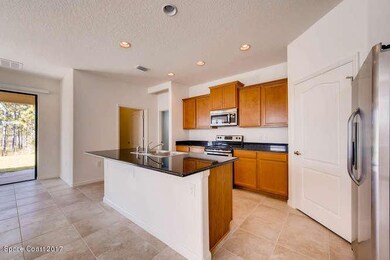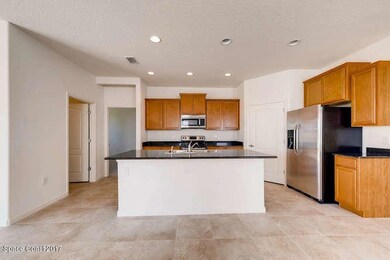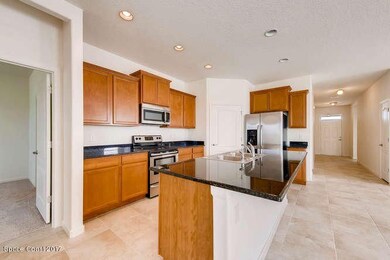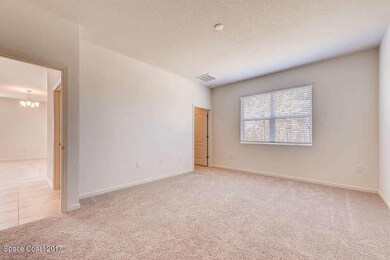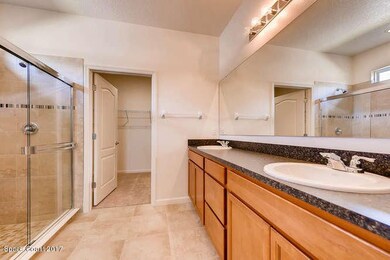
4174 Caladium Cir West Melbourne, FL 32904
Highlights
- Fitness Center
- Views of Preserve
- Clubhouse
- Senior Community
- Open Floorplan
- Community Pool
About This Home
As of September 2023**NEW HOME CONSTRUCTION** Beautiful Clifton plan offers 2 bedroom, 2 bath with a flex room. Owners suite has 2 spacious walk-in closets Tile shower with built in seat Separate walk in water closet Comfort height toilets Raised counters through out the home Laundry room situated next to the owners suite. **Photos are of Clifton model, and are NOT actual photos of the home for sale.** Up to $7,500 towards closing costs with the use of DHI Mortgage and DHI Title.
Last Buyer's Agent
Shannan Arciniegas
EXP Realty LLC
Home Details
Home Type
- Single Family
Est. Annual Taxes
- $4,760
Year Built
- Built in 2017
HOA Fees
- $165 Monthly HOA Fees
Parking
- 2 Car Attached Garage
- Garage Door Opener
Home Design
- Shingle Roof
- Concrete Siding
- Block Exterior
- Stucco
Interior Spaces
- 1,714 Sq Ft Home
- 1-Story Property
- Open Floorplan
- Views of Preserve
- Laundry Room
Kitchen
- Breakfast Bar
- Electric Range
- Microwave
- Dishwasher
- Kitchen Island
- Disposal
Flooring
- Carpet
- Tile
Bedrooms and Bathrooms
- 2 Bedrooms
- Split Bedroom Floorplan
- Walk-In Closet
- 2 Full Bathrooms
- Bathtub and Shower Combination in Primary Bathroom
Home Security
- Security Gate
- Fire and Smoke Detector
Schools
- Meadowlane Elementary School
- Central Middle School
- Melbourne High School
Utilities
- Central Heating and Cooling System
- Shared Well
- Electric Water Heater
- Cable TV Available
Additional Features
- Porch
- Southeast Facing Home
Listing and Financial Details
- Assessor Parcel Number 28-36-14-77-*-432
Community Details
Overview
- Senior Community
- Space Coast Property Management/Towers Group Manag Association
- Sawgrass Lakes Subdivision
- Maintained Community
Amenities
- Clubhouse
Recreation
- Tennis Courts
- Community Playground
- Fitness Center
- Community Pool
Ownership History
Purchase Details
Home Financials for this Owner
Home Financials are based on the most recent Mortgage that was taken out on this home.Purchase Details
Home Financials for this Owner
Home Financials are based on the most recent Mortgage that was taken out on this home.Purchase Details
Home Financials for this Owner
Home Financials are based on the most recent Mortgage that was taken out on this home.Purchase Details
Purchase Details
Home Financials for this Owner
Home Financials are based on the most recent Mortgage that was taken out on this home.Similar Homes in the area
Home Values in the Area
Average Home Value in this Area
Purchase History
| Date | Type | Sale Price | Title Company |
|---|---|---|---|
| Warranty Deed | $415,000 | None Listed On Document | |
| Warranty Deed | $394,000 | Prestige Title | |
| Warranty Deed | $304,000 | Bella Title And Escrow Inc | |
| Quit Claim Deed | -- | None Available | |
| Special Warranty Deed | $250,000 | Dhi Title Of Florida Inc |
Mortgage History
| Date | Status | Loan Amount | Loan Type |
|---|---|---|---|
| Previous Owner | $394,000 | VA |
Property History
| Date | Event | Price | Change | Sq Ft Price |
|---|---|---|---|---|
| 08/01/2025 08/01/25 | For Sale | $392,500 | 0.0% | $217 / Sq Ft |
| 07/31/2025 07/31/25 | Off Market | $392,500 | -- | -- |
| 07/24/2025 07/24/25 | Price Changed | $392,500 | -1.6% | $217 / Sq Ft |
| 07/03/2025 07/03/25 | For Sale | $399,000 | 0.0% | $220 / Sq Ft |
| 06/30/2025 06/30/25 | Off Market | $399,000 | -- | -- |
| 06/11/2025 06/11/25 | Pending | -- | -- | -- |
| 06/05/2025 06/05/25 | Price Changed | $399,000 | -0.2% | $220 / Sq Ft |
| 04/11/2025 04/11/25 | For Sale | $399,900 | -3.6% | $221 / Sq Ft |
| 09/14/2023 09/14/23 | Sold | $415,000 | -3.3% | $229 / Sq Ft |
| 08/14/2023 08/14/23 | Pending | -- | -- | -- |
| 08/02/2023 08/02/23 | For Sale | $429,000 | +8.9% | $237 / Sq Ft |
| 03/29/2023 03/29/23 | Sold | $394,000 | -2.5% | $217 / Sq Ft |
| 02/21/2023 02/21/23 | Pending | -- | -- | -- |
| 02/09/2023 02/09/23 | Price Changed | $404,000 | -2.5% | $223 / Sq Ft |
| 02/02/2023 02/02/23 | Price Changed | $414,500 | -1.1% | $229 / Sq Ft |
| 01/16/2023 01/16/23 | Price Changed | $419,000 | -3.7% | $231 / Sq Ft |
| 12/09/2022 12/09/22 | Price Changed | $434,900 | -2.2% | $240 / Sq Ft |
| 11/25/2022 11/25/22 | For Sale | $444,900 | +46.3% | $246 / Sq Ft |
| 09/10/2020 09/10/20 | Sold | $304,000 | -0.3% | $168 / Sq Ft |
| 08/23/2020 08/23/20 | Pending | -- | -- | -- |
| 08/07/2020 08/07/20 | For Sale | $304,900 | 0.0% | $168 / Sq Ft |
| 07/24/2020 07/24/20 | Pending | -- | -- | -- |
| 07/22/2020 07/22/20 | For Sale | $304,900 | 0.0% | $168 / Sq Ft |
| 06/25/2020 06/25/20 | Pending | -- | -- | -- |
| 06/09/2020 06/09/20 | For Sale | $304,900 | +22.0% | $168 / Sq Ft |
| 07/31/2018 07/31/18 | Sold | $250,000 | -5.5% | $146 / Sq Ft |
| 07/09/2018 07/09/18 | Pending | -- | -- | -- |
| 07/01/2018 07/01/18 | Price Changed | $264,660 | +0.4% | $154 / Sq Ft |
| 03/29/2018 03/29/18 | For Sale | $263,660 | -- | $154 / Sq Ft |
Tax History Compared to Growth
Tax History
| Year | Tax Paid | Tax Assessment Tax Assessment Total Assessment is a certain percentage of the fair market value that is determined by local assessors to be the total taxable value of land and additions on the property. | Land | Improvement |
|---|---|---|---|---|
| 2023 | $4,760 | $368,440 | $85,000 | $283,440 |
| 2022 | $4,009 | $304,100 | $0 | $0 |
| 2021 | $3,801 | $241,410 | $60,000 | $181,410 |
| 2020 | $3,597 | $225,550 | $55,000 | $170,550 |
| 2019 | $3,638 | $221,120 | $55,000 | $166,120 |
| 2018 | $845 | $50,000 | $50,000 | $0 |
| 2017 | $709 | $45,000 | $45,000 | $0 |
Agents Affiliated with this Home
-

Seller's Agent in 2025
Jennifer Duquette
Arium Real Estate, LLC
(321) 544-8517
2 in this area
52 Total Sales
-

Seller's Agent in 2023
Milly Akins
Compass Florida, LLC
(407) 489-2640
5 in this area
82 Total Sales
-

Seller's Agent in 2023
Brad Kuhns
RE/MAX
(321) 775-8100
3 in this area
54 Total Sales
-

Buyer's Agent in 2023
Andrea Calhoun
Stanley Homes LLC
(321) 616-6171
2 in this area
18 Total Sales
-

Seller's Agent in 2020
Jonathan Krauser
J. Edwards Real Estate
(321) 626-0015
12 in this area
180 Total Sales
-

Seller's Agent in 2018
Liz Boley
EXP Realty, LLC
(321) 471-5485
179 in this area
5,891 Total Sales
Map
Source: Space Coast MLS (Space Coast Association of REALTORS®)
MLS Number: 809214
APN: 28-36-14-77-00000.0-0432.00
- 532 Sedges Ave
- 4156 Catgrass Ln
- 4318 Alligator Flag Cir
- 4318 Alligator
- 4464 Caladium Cir
- 4729 Alligator Flag Cir
- 4198 Alligator Flag Cir
- 4109 Alligator Flag Cir
- 739 Fiddleleaf Cir
- 320 Wiregrass Ave
- 889 Fiddleleaf Cir
- 4647 Broomsedge Cir
- 3550 Salt Marsh Cir
- 4637 Broomsedge Cir
- 4456 Broomsedge Cir
- 3575 Salt Marsh Cir
- 4526 Broomsedge Cir
- 4577 Broomsedge Cir
- 993 Musgrass Cir
- 3645 Salt Marsh Cir
