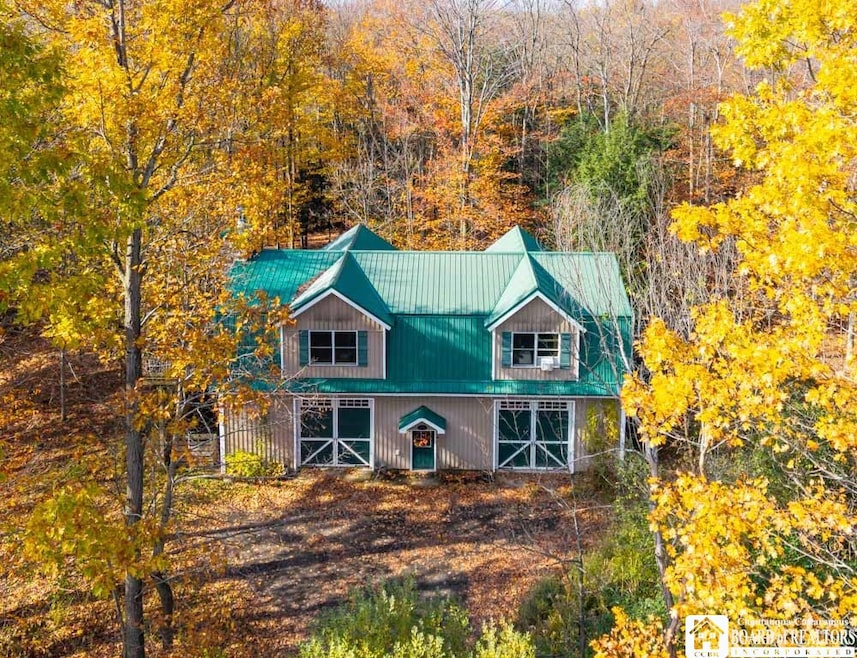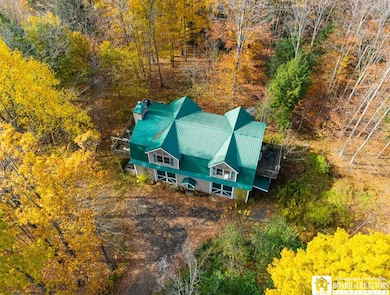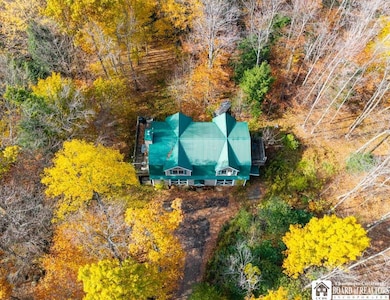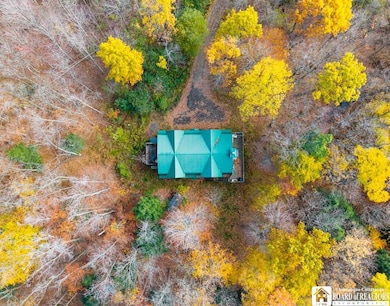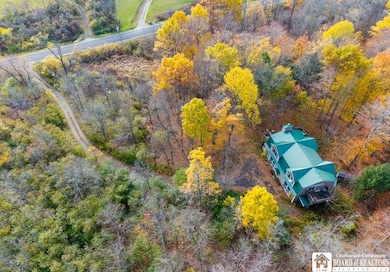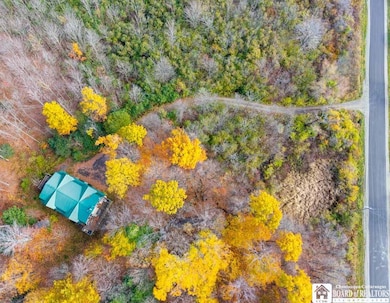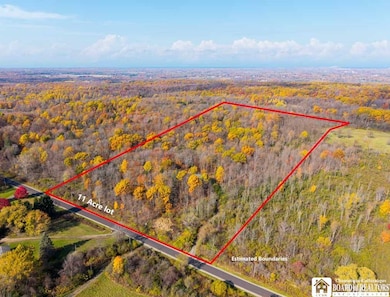4174 Osborne Rd Fredonia, NY 14063
Estimated payment $2,380/month
Highlights
- Indoor Spa
- Deck
- Secluded Lot
- 11 Acre Lot
- Contemporary Architecture
- Cathedral Ceiling
About This Home
Want to live in the trees in your own 'Treehouse'? This Barndominium was designed and built in 2010 in the middle of the woods yet only a 5 minute drive to town! Such a one of a kind unique home! As you enter the long winding driveway you will notice the woods, foliage and a winding creek before the driveway opens up to your house in the trees! The ground floor consists of storage and parking (2-3 car parking garage with finished walls as well as a utility room, half bath and office on ground level.) Up the stairs to the living space above and you will find an open concept design and lofted ceilings. This home was designed with windows placed facing views of the outdoors in most rooms. The kitchen, dining area, breakfast area and great room have vaulted ceilings that give such a nice open, airy and roomy feel! Great room features a floor to ceiling stacked stone fireplace as your focal point and a wet bar offers nice entertainment options. A set of sliding glass doors on either side of the fireplace open onto a deck that spans the whole width of the home. View the woods and creek below while relaxing or grilling! Quality wood cabinetry and granite countertops are one of the many features of the kitchen, as well as appliances, a walk-in pantry and countertop small appliance nook. The food prep island has views of the trees and grounds in 3 directions. An ample sized laundry room, also with quality wood cabinetry is off the bedroom hallway, as is the guest bathroom. Experience the spacious master bedroom with it's own bathroom having double vanities and walk-in shower. Sliding doors off this bedroom open out onto your own private master balcony. To complete the master ensuite is a walk-in closet. Added details include recessed lighting, new high-speed fiber optic internet in 2025, superb insulation, oversized circuit breaker electrical system(owner was an electrician!), outside staircase from deck down to woods below, shed, and a 'Generac' brand backup generator system. All on 11 acres for the nature lover!
Listing Agent
Listing by Howard Hanna Holt - Fredonia Brokerage Phone: 716-680-3397 License #40PC0570727 Listed on: 11/06/2025

Home Details
Home Type
- Single Family
Est. Annual Taxes
- $7,117
Year Built
- Built in 2010
Lot Details
- 11 Acre Lot
- Lot Dimensions are 588x909
- Secluded Lot
- Rectangular Lot
- Private Yard
Parking
- 2 Car Attached Garage
- Parking Storage or Cabinetry
- Workshop in Garage
- Garage Door Opener
- Gravel Driveway
Home Design
- Contemporary Architecture
- Poured Concrete
- Aluminum Siding
- Vinyl Siding
Interior Spaces
- 1,696 Sq Ft Home
- 2-Story Property
- Wet Bar
- Cathedral Ceiling
- Recessed Lighting
- 1 Fireplace
- Sliding Doors
- Home Office
- Storage Room
- Indoor Spa
- Basement Fills Entire Space Under The House
Kitchen
- Breakfast Area or Nook
- Breakfast Bar
- Walk-In Pantry
- Gas Oven
- Gas Range
- Microwave
- Kitchen Island
- Granite Countertops
Flooring
- Carpet
- Laminate
- Ceramic Tile
Bedrooms and Bathrooms
- 2 Bedrooms
- En-Suite Primary Bedroom
Laundry
- Laundry Room
- Dryer
- Washer
Outdoor Features
- Balcony
- Deck
Schools
- Fredonia Elementary School
- Fredonia Middle School
- Fredonia High School
Utilities
- Zoned Heating
- Well
- Electric Water Heater
- Septic Tank
- High Speed Internet
Listing and Financial Details
- Tax Lot 42
- Assessor Parcel Number 065889-147-000-0003-042-004
Map
Home Values in the Area
Average Home Value in this Area
Tax History
| Year | Tax Paid | Tax Assessment Tax Assessment Total Assessment is a certain percentage of the fair market value that is determined by local assessors to be the total taxable value of land and additions on the property. | Land | Improvement |
|---|---|---|---|---|
| 2024 | $6,927 | $34,250 | $6,000 | $28,250 |
| 2023 | $6,677 | $34,250 | $6,000 | $28,250 |
| 2022 | $6,640 | $34,250 | $6,000 | $28,250 |
| 2021 | $6,616 | $34,250 | $6,000 | $28,250 |
| 2020 | $5,007 | $34,250 | $6,000 | $28,250 |
| 2019 | $4,927 | $34,250 | $6,000 | $28,250 |
| 2018 | $4,927 | $34,250 | $6,000 | $28,250 |
| 2017 | $4,838 | $34,250 | $6,000 | $28,250 |
| 2016 | $4,759 | $34,250 | $6,000 | $28,250 |
| 2015 | -- | $34,250 | $6,000 | $28,250 |
| 2014 | -- | $34,250 | $6,000 | $28,250 |
Property History
| Date | Event | Price | List to Sale | Price per Sq Ft |
|---|---|---|---|---|
| 11/06/2025 11/06/25 | For Sale | $339,000 | -- | $200 / Sq Ft |
Source: Chautauqua-Cattaraugus Board of REALTORS®
MLS Number: R1647872
APN: 065889 147.00-3-42.4 01
- 9120 Fredonia Stockton Rd
- 8747 Fredonia Stockton Rd
- 8690 Fredonia Stockton Rd
- 0 Stone Rd
- 8515 Route 60
- 9395 Fredonia Stockton Rd
- 9417 Route 60
- 4436 Rood Rd
- 3728 Route 83
- 65 Castile Dr
- 28 Rosalyn Ct
- 125 Seymour St
- 126 Seymour St
- 4571 W Main Rd
- 4659 W Main Rd
- 97 Seymour St
- 296 Water St
- 7 Hillcrest Dr
- 43 Houghton St
- 218 W Main St
- 64 Seymour St
- 195 Water St
- 31 Summer St
- 11.5 Berry Rd Unit 11.5 Berry Road
- 45 W Main St
- 38 W Main St Unit Upper
- 85 Cushing St
- 85 Cushing St
- 85 Cushing St
- 116 Cushing St Unit UPPER
- 35 Orchard St Unit 1
- 39 Temple St Unit 6 Lambert
- 40 Lambert Ave Unit 40A
- 102 Brigham Rd
- 54 Central Ave
- 631 Park Ave
- 32 W 4th St Unit 1
- 170 W 2nd St Unit 2
- 110 Webster St Unit lower
- 14 N Main St Unit lower
