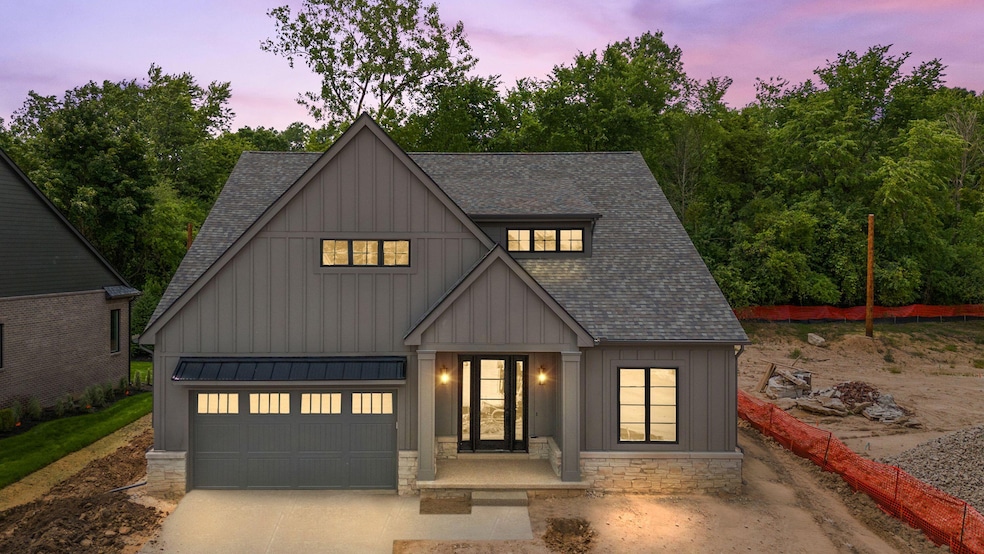
4174 Prescott Park Cir West Bloomfield, MI 48323
Highlights
- Under Construction
- Mud Room
- 2 Car Attached Garage
- West Hills Middle School Rated A
- Porch
- Eat-In Kitchen
About This Home
As of August 2024New Construction RANCH at Prescott Park w/Bloomfield Hills Schools!! IMMEDIATE OCCUPANCY!! Custom Build by S & R Homes. Featuring high quality materials, exceptional attention to detail & finishes. Lavish features to cater to every aspect of modern comfort & sophistication. Open concept layout presents a stunning Wall of floor to ceiling Marvin Elevate Windows. 10'' Ceilings + step ceilings in Great Room, Owners Bedroom, Foyer and Bedroom 2/Optional Library! Gourmet Kitchen designed by KSI features Masterpiece White Cabinets, oversized island w/stunning quartz & subway tile backsplash accent. Thermador appliances, 36'' Built in Range, 48'' Refrigerator, Micro-Drawer & DW. Luxurious Owners Suite w/Dual Vanities, Quartz. WIC designed by California Closets. Mud-Rm w/drop zone & Locker system!
Last Agent to Sell the Property
Kensington Real Estate License #6502102143 Listed on: 06/08/2024
Home Details
Home Type
- Single Family
Est. Annual Taxes
- $10,738
Year Built
- Built in 2024 | Under Construction
Lot Details
- 8,190 Sq Ft Lot
- Lot Dimensions are 131 x 65 x 121 x 65
HOA Fees
- $208 Monthly HOA Fees
Parking
- 2 Car Attached Garage
- Garage Door Opener
Home Design
- Brick or Stone Mason
- Asphalt Roof
- HardiePlank Siding
- Stone
Interior Spaces
- 2,244 Sq Ft Home
- 1-Story Property
- Ceiling Fan
- Gas Log Fireplace
- Insulated Windows
- Window Screens
- Mud Room
- Family Room with Fireplace
- Dining Area
Kitchen
- Eat-In Kitchen
- Built-In Gas Oven
- Range
- Microwave
- Freezer
- Dishwasher
- Kitchen Island
- Snack Bar or Counter
- Disposal
Bedrooms and Bathrooms
- 3 Main Level Bedrooms
Laundry
- Laundry Room
- Laundry on main level
- Sink Near Laundry
Basement
- Basement Fills Entire Space Under The House
- Sump Pump
Outdoor Features
- Porch
Utilities
- Humidifier
- Forced Air Heating and Cooling System
- Heating System Uses Natural Gas
- Natural Gas Water Heater
Community Details
- Association fees include lawn/yard care
- Association Phone (800) 354-0257
- Prescott Park Subdivision
Listing and Financial Details
- Home warranty included in the sale of the property
Ownership History
Purchase Details
Home Financials for this Owner
Home Financials are based on the most recent Mortgage that was taken out on this home.Purchase Details
Similar Homes in the area
Home Values in the Area
Average Home Value in this Area
Purchase History
| Date | Type | Sale Price | Title Company |
|---|---|---|---|
| Warranty Deed | $1,470,000 | None Listed On Document | |
| Warranty Deed | $575,000 | -- |
Property History
| Date | Event | Price | Change | Sq Ft Price |
|---|---|---|---|---|
| 07/29/2025 07/29/25 | For Sale | $1,499,000 | +2.0% | $668 / Sq Ft |
| 08/22/2024 08/22/24 | Sold | $1,470,000 | -1.7% | $655 / Sq Ft |
| 08/15/2024 08/15/24 | Pending | -- | -- | -- |
| 06/08/2024 06/08/24 | For Sale | $1,495,000 | -- | $666 / Sq Ft |
Tax History Compared to Growth
Tax History
| Year | Tax Paid | Tax Assessment Tax Assessment Total Assessment is a certain percentage of the fair market value that is determined by local assessors to be the total taxable value of land and additions on the property. | Land | Improvement |
|---|---|---|---|---|
| 2024 | $10,738 | $455,450 | $0 | $0 |
| 2022 | $6,415 | $0 | $0 | $0 |
Agents Affiliated with this Home
-
M
Seller's Agent in 2025
Melanie Bishop
KW Domain
-
N
Seller Co-Listing Agent in 2025
Noah Cohen
KW Domain
-
C
Seller's Agent in 2024
Carol Lynn Gitlin
Kensington Real Estate
Map
Source: Southwestern Michigan Association of REALTORS®
MLS Number: 24029094
APN: 18-13-252-006
- 4170 Prescott Park Cir Unit 5
- 4178 Prescott Park Cir
- 4194 Prescott Park Cir
- 2210 Bordeaux St
- 2330 N Pine Center Dr
- 4033 Fox Lake Dr
- 0 Wendell Rd Unit 20250033815
- 4230 Wendell Rd
- 4330 Ramsgate Ln
- 4355 Middleton Dr
- 4274 Wendell Rd
- 2211 Shore Hill Dr
- 3468 Pine Estates Dr
- 4469 Tanbark St
- 1900 Seminole Ct
- 1915 Pine Ridge Ln
- 1920 Pine Ridge Ln
- 1829 Golf Ridge Dr
- 1795 Golf Ridge Dr Unit 19
- 4206 Southmoor Ln






