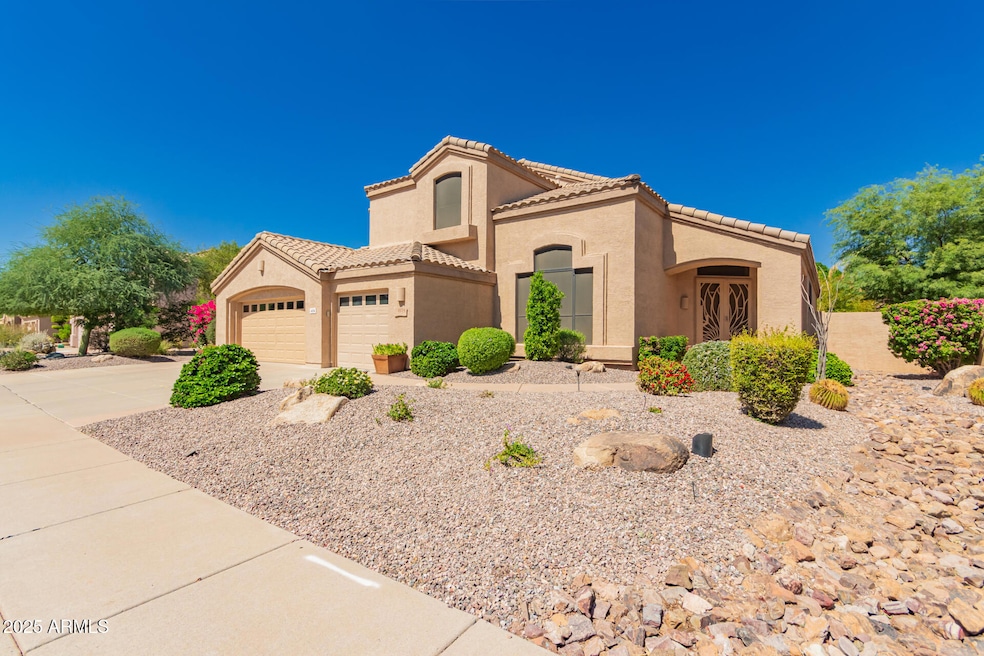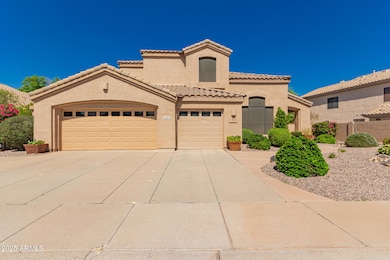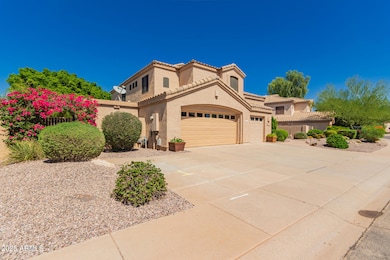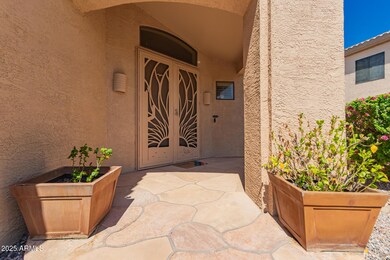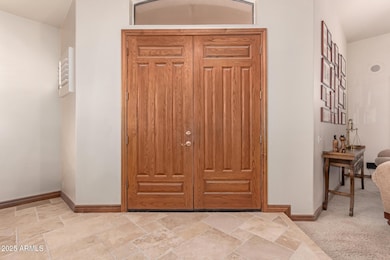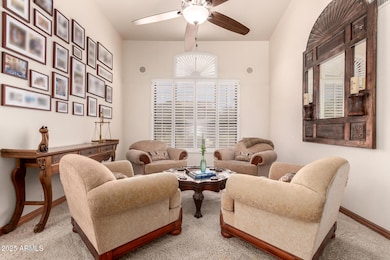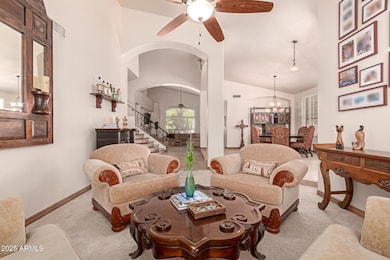4174 W Harrison St Chandler, AZ 85226
West Chandler NeighborhoodEstimated payment $4,833/month
Highlights
- Heated Spa
- 0.23 Acre Lot
- Main Floor Primary Bedroom
- Kyrene de las Brisas Elementary School Rated A-
- Vaulted Ceiling
- Santa Barbara Architecture
About This Home
Gorgeous home nestled on a peaceful street in Park Promenade is a dream come true for you! Manicured, lush landscaping, spacious 3-car garage and an entertainer's dream featuring a sparkling pool with a sunken ramada surrounded by mature shade trees, including a built-in grill and a sink, with a swim-up bar, spa, firepit with built-in seating, an outdoor shower and a comfortable covered patio perfect for sipping some drinks will greet you upon arrival. Impressive interior, featuring 4 bedrooms, 2.5 bathrooms and a bonus room, enchanting living areas, offering a double-door entrance into a grand foyer, soothing color palette, arched doorways, striking vaulted ceilings, plantation shutters & a cozy fireplace. Beautiful kitchen boasts rich, raised panel wood tone cabinetry, granite counters, SS appliances, tile backsplash, a pantry, a 2-tier island, and a cozy breakfast nook with a bay window. Primary Suite is situated on the first level, offering a lavish ensuite bath w/dual sinks,a jetted tub, a large walk-in closet, and private access to the back patio. The guest bedrooms, guest bath, and loft area are all located on the second level and lead to a very nice balcony. Other updates include new whole-house insulation installed in 2023, sunscreens on the West and South windows, a new backyard sprinkler system in 2022, and fiber internet access to the home in 2025. This Chandler location is ideal - many options for shopping & dining and close to Loop 101 and 202.
Home Details
Home Type
- Single Family
Est. Annual Taxes
- $4,243
Year Built
- Built in 1995
Lot Details
- 10,224 Sq Ft Lot
- Desert faces the front and back of the property
- Block Wall Fence
- Misting System
- Front and Back Yard Sprinklers
- Sprinklers on Timer
- Private Yard
HOA Fees
- $43 Monthly HOA Fees
Parking
- 3 Car Direct Access Garage
- Garage Door Opener
Home Design
- Santa Barbara Architecture
- Wood Frame Construction
- Tile Roof
- Stucco
Interior Spaces
- 3,419 Sq Ft Home
- 2-Story Property
- Vaulted Ceiling
- Ceiling Fan
- Gas Fireplace
- Double Pane Windows
- Plantation Shutters
- Family Room with Fireplace
Kitchen
- Breakfast Area or Nook
- Eat-In Kitchen
- Breakfast Bar
- Built-In Microwave
- Kitchen Island
- Granite Countertops
Flooring
- Carpet
- Stone
- Tile
Bedrooms and Bathrooms
- 4 Bedrooms
- Primary Bedroom on Main
- Primary Bathroom is a Full Bathroom
- 2.5 Bathrooms
- Dual Vanity Sinks in Primary Bathroom
- Hydromassage or Jetted Bathtub
- Bathtub With Separate Shower Stall
Eco-Friendly Details
- North or South Exposure
Pool
- Heated Spa
- Play Pool
- Pool Pump
Outdoor Features
- Balcony
- Covered Patio or Porch
- Fire Pit
- Built-In Barbecue
Schools
- Kyrene De Las Brisas Elementary School
- Kyrene Aprende Middle School
- Corona Del Sol High School
Utilities
- Cooling System Updated in 2021
- Zoned Heating and Cooling System
- Heating System Uses Natural Gas
- High Speed Internet
- Cable TV Available
Listing and Financial Details
- Tax Lot 17
- Assessor Parcel Number 308-10-274
Community Details
Overview
- Association fees include ground maintenance
- City Property Mgmt Association, Phone Number (602) 437-4777
- Built by Coventry Homes
- Park Promenade Subdivision
Recreation
- Bike Trail
Map
Home Values in the Area
Average Home Value in this Area
Tax History
| Year | Tax Paid | Tax Assessment Tax Assessment Total Assessment is a certain percentage of the fair market value that is determined by local assessors to be the total taxable value of land and additions on the property. | Land | Improvement |
|---|---|---|---|---|
| 2025 | $4,368 | $52,152 | -- | -- |
| 2024 | $4,156 | $49,668 | -- | -- |
| 2023 | $4,156 | $60,180 | $12,030 | $48,150 |
| 2022 | $3,954 | $47,730 | $9,540 | $38,190 |
| 2021 | $4,105 | $45,020 | $9,000 | $36,020 |
| 2020 | $4,006 | $43,950 | $8,790 | $35,160 |
| 2019 | $3,879 | $42,800 | $8,560 | $34,240 |
| 2018 | $3,747 | $41,710 | $8,340 | $33,370 |
| 2017 | $3,561 | $42,750 | $8,550 | $34,200 |
| 2016 | $3,618 | $45,250 | $9,050 | $36,200 |
| 2015 | $3,287 | $43,700 | $8,740 | $34,960 |
Property History
| Date | Event | Price | List to Sale | Price per Sq Ft |
|---|---|---|---|---|
| 11/07/2025 11/07/25 | For Sale | $840,000 | 0.0% | $246 / Sq Ft |
| 11/06/2025 11/06/25 | Pending | -- | -- | -- |
| 10/30/2025 10/30/25 | Price Changed | $840,000 | -1.2% | $246 / Sq Ft |
| 10/22/2025 10/22/25 | Price Changed | $850,000 | -2.9% | $249 / Sq Ft |
| 10/11/2025 10/11/25 | Price Changed | $875,000 | -1.6% | $256 / Sq Ft |
| 10/03/2025 10/03/25 | For Sale | $889,000 | 0.0% | $260 / Sq Ft |
| 09/26/2025 09/26/25 | Pending | -- | -- | -- |
| 09/24/2025 09/24/25 | For Sale | $889,000 | -- | $260 / Sq Ft |
Purchase History
| Date | Type | Sale Price | Title Company |
|---|---|---|---|
| Interfamily Deed Transfer | -- | Title Management Agency Of A | |
| Warranty Deed | $340,000 | Title Management Agency Of A | |
| Interfamily Deed Transfer | -- | Camelback Title Agency Llc | |
| Interfamily Deed Transfer | -- | Camelback Title Agency Llc | |
| Warranty Deed | $532,500 | -- | |
| Interfamily Deed Transfer | -- | Tsa Title Agency | |
| Interfamily Deed Transfer | -- | Tsa Title Agency | |
| Gift Deed | -- | -- | |
| Corporate Deed | $242,955 | First American Title | |
| Corporate Deed | -- | First American Title |
Mortgage History
| Date | Status | Loan Amount | Loan Type |
|---|---|---|---|
| Open | $272,000 | New Conventional | |
| Previous Owner | $564,000 | Purchase Money Mortgage | |
| Previous Owner | $140,000 | Credit Line Revolving | |
| Previous Owner | $426,000 | New Conventional | |
| Previous Owner | $248,000 | Purchase Money Mortgage | |
| Previous Owner | $190,000 | New Conventional |
Source: Arizona Regional Multiple Listing Service (ARMLS)
MLS Number: 6924099
APN: 308-10-274
- 802 N Butte Ave
- 3930 W Monterey St Unit 108
- 3833 W Ivanhoe St
- 527 N Pepperwood Ct Unit 3
- 390 N Enterprise Place Unit B37
- 390 N Enterprise Place Unit A6
- 3947 W Roundabout Cir
- 526 N Criss St
- 3580 W Dublin St
- 4772 W Joshua Blvd
- 4619 W Orchid Ln
- 4554 W Detroit St
- 4820 W Shannon Ct
- 3683 W Barcelona Dr
- 4830 W Shannon Ct
- 3513 W Carla Vista Dr
- 3382 W Monterey St
- 782 N Sicily Dr
- 3522 W Detroit St
- 4804 W Gail Dr
- 3930 W Monterey St Unit 113
- 4584 W Dublin St
- 4653 W Dublin St
- 4591 W Oakland St
- 3545 W Galveston St
- 523 N Los Feliz Dr
- 4753 W Monterey St
- 4788 W Joshua Blvd
- 3939 W Windmills Blvd
- 4909 W Joshua Blvd
- 4909 W Joshua Blvd Unit 2
- 4909 W Joshua Blvd Unit 1
- 4909 W Joshua Blvd Unit 3
- 3800 W Chandler Blvd
- 4878 W Carla Vista Ct
- 3521 W Detroit St
- 1221 N Kenwood Ln Unit 2
- 100 N Hearthstone Way
- 3914 W Commonwealth Ave
- 295 N Rural Rd Unit 116
