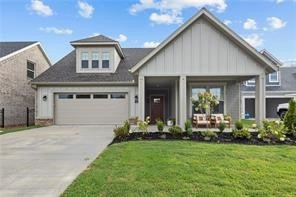4174 W Huron Loop Fayetteville, AR 72704
West 62 NeighborhoodEstimated payment $3,708/month
Highlights
- New Construction
- Attic
- Covered Patio or Porch
- Fayetteville High School Rated A
- Quartz Countertops
- 2 Car Attached Garage
About This Home
The Portico features an expansive kitchen with an angled center island creating a welcoming area connected to the dining and living room. Dramatic transitions like the formal entryway highlight the elegance and quality of the open, light-filled design. With two bedrooms on the first floor, a den, and the option for an upstairs bonus suite, you'll have plenty of space for guests. The den can can become a home office or flexible living space, and the first floor owner's suite includes a large walk-in closet and views of the private, outdoor courtyard. Model home open soon by appointment only.
Listing Agent
Riverwood Home Real Estate Brokerage Phone: 479-879-2991 Listed on: 08/22/2025
Home Details
Home Type
- Single Family
Year Built
- New Construction
Lot Details
- 6,098 Sq Ft Lot
- Partially Fenced Property
- Aluminum or Metal Fence
HOA Fees
- $17 Monthly HOA Fees
Home Design
- Home to be built
- Slab Foundation
- Shingle Roof
- Architectural Shingle Roof
Interior Spaces
- 2,530 Sq Ft Home
- 2-Story Property
- Ceiling Fan
- Gas Log Fireplace
- Double Pane Windows
- Blinds
- Living Room with Fireplace
- Storage
- Washer and Dryer Hookup
- Attic
Kitchen
- Eat-In Kitchen
- Gas Range
- Microwave
- Plumbed For Ice Maker
- Dishwasher
- Quartz Countertops
- Disposal
Flooring
- Carpet
- Luxury Vinyl Plank Tile
Bedrooms and Bathrooms
- 3 Bedrooms
- Split Bedroom Floorplan
- Walk-In Closet
- 3 Full Bathrooms
Home Security
- Fire and Smoke Detector
- Fire Sprinkler System
Parking
- 2 Car Attached Garage
- Garage Door Opener
Outdoor Features
- Covered Patio or Porch
Utilities
- Central Heating and Cooling System
- Heating System Uses Gas
- Programmable Thermostat
- Tankless Water Heater
- Gas Water Heater
Listing and Financial Details
- Home warranty included in the sale of the property
- Tax Lot 46
Community Details
Overview
- The Courtyards At Owl Creek Subdivision
Recreation
- Trails
Map
Home Values in the Area
Average Home Value in this Area
Property History
| Date | Event | Price | List to Sale | Price per Sq Ft |
|---|---|---|---|---|
| 10/14/2025 10/14/25 | Price Changed | $588,551 | +8.2% | $233 / Sq Ft |
| 08/27/2025 08/27/25 | Pending | -- | -- | -- |
| 08/22/2025 08/22/25 | For Sale | $543,950 | -- | $215 / Sq Ft |
Source: Northwest Arkansas Board of REALTORS®
MLS Number: 1319537
- 4126 W Huron Loop
- Capri Single Story Plan at The Courtyards at Owl Creek
- Promenade Two Story Plan at The Courtyards at Owl Creek
- Promenade Single Story Plan at The Courtyards at Owl Creek
- Portico Single Story Plan at The Courtyards at Owl Creek
- Capri Two Story Plan at The Courtyards at Owl Creek
- Portico Two Story Plan at The Courtyards at Owl Creek
- Verona Plan at The Courtyards at Owl Creek
- 4150 W Huron Loop
- 4185 W Huron Loop
- 4210 W Huron Loop
- 4414 W Huron Loop
- 4354 W Huron Loop
- 4534 W Huron Loop
- 4498 W Huron Loop
- 4270 W Huron Loop
- 4294 W Huron Loop
- 4411 W Huron Loop
- 4306 W Huron Loop
- 4402 W Huron Loop

