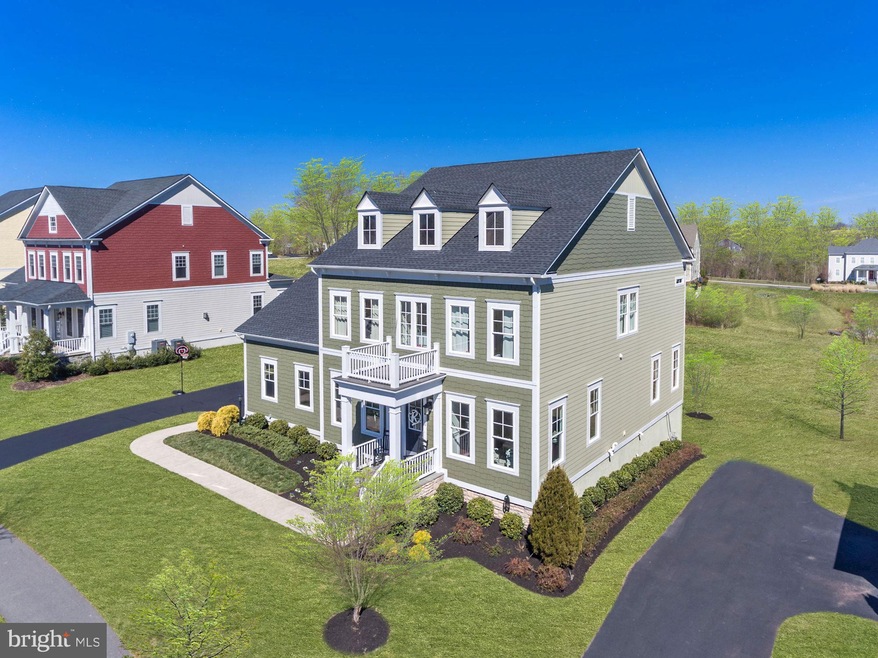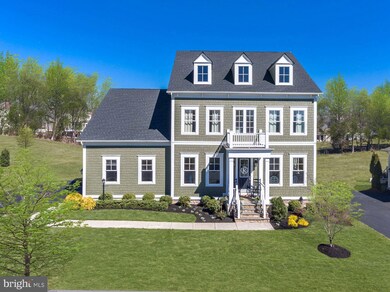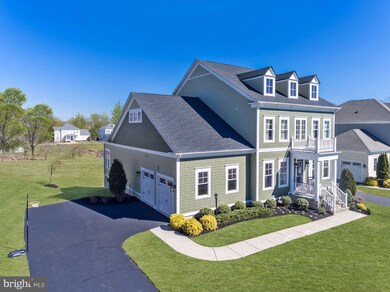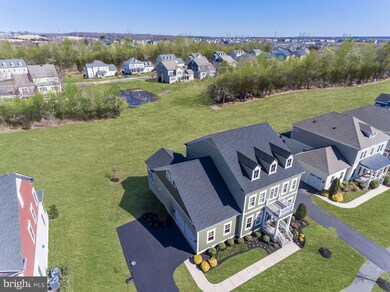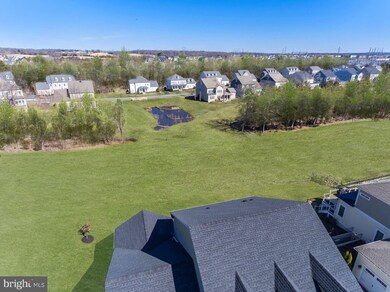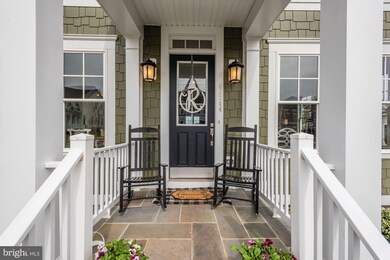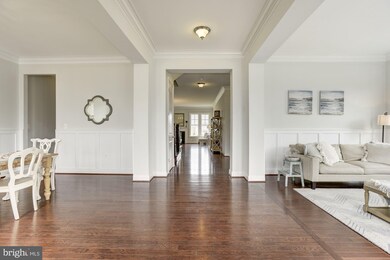
41744 Bloomfield Path St Ashburn, VA 20148
Willowsford NeighborhoodHighlights
- Eat-In Gourmet Kitchen
- View of Trees or Woods
- Craftsman Architecture
- Brambleton Middle School Rated A
- Open Floorplan
- 4-minute walk to Willowsford Dog Park
About This Home
As of May 2020Spectacular home with luxury features, sited on a great lot in the Grange at Willowsford. A K.Hovnanian expanded Devonshire model loaded with incredible upgrades and design features throughout. Interior finishes include a gourmet kitchen with top-of-the-line cabinetry and appliances, family room with custom stone fireplace, formal living and dining rooms, a light filled morning room, private study, and huge mudroom. Other features include wide-plank hardwoods, high-end lighting and plumbing fixtures, and an inviting floorplan for living and entertaining. The opulent master suite features a large bedroom with excellent views, an upgraded bathroom, and two spacious walk-in closets. The upper level also has three additional bedrooms, one en-suite with private bath, and two others that share a Jack-and-Jill bath. A large laundry completes the upper level. The walk-out basement features full length windows, a three-piece full bath rough-in, wet bar rough-in, and provides ample space for expanded living. Beautiful landscaping, front portico, and a side-load garage complete the home. Other attributes include sought after Loudoun County Schools, quick access to commuter routes, shopping, businesses, and just minutes from future metro. A marvelous opportunity to own an excellent property in Ashburn s premier neighborhood.
Home Details
Home Type
- Single Family
Est. Annual Taxes
- $8,146
Year Built
- Built in 2014
Lot Details
- 10,454 Sq Ft Lot
- Backs To Open Common Area
- Landscaped
- Private Lot
- Premium Lot
- Backs to Trees or Woods
- Property is in very good condition
- Property is zoned 01
HOA Fees
- $212 Monthly HOA Fees
Parking
- 2 Car Attached Garage
- Side Facing Garage
- Garage Door Opener
- Driveway
Property Views
- Pond
- Woods
Home Design
- Craftsman Architecture
- Architectural Shingle Roof
- HardiePlank Type
Interior Spaces
- Property has 3 Levels
- Open Floorplan
- Wet Bar
- Chair Railings
- Crown Molding
- Ceiling height of 9 feet or more
- Recessed Lighting
- Fireplace Mantel
- Gas Fireplace
- Double Pane Windows
- Insulated Windows
- Double Hung Windows
- French Doors
- Insulated Doors
- Entrance Foyer
- Family Room Off Kitchen
- Living Room
- Formal Dining Room
- Den
- Recreation Room
- Storage Room
- Attic
Kitchen
- Eat-In Gourmet Kitchen
- Breakfast Room
- Butlers Pantry
- Built-In Double Oven
- Gas Oven or Range
- Cooktop
- Built-In Microwave
- Ice Maker
- Dishwasher
- Stainless Steel Appliances
- Kitchen Island
- Upgraded Countertops
- Disposal
Flooring
- Wood
- Carpet
- Ceramic Tile
Bedrooms and Bathrooms
- 4 Bedrooms
- En-Suite Primary Bedroom
- Walk-In Closet
Laundry
- Laundry Room
- Laundry on upper level
- Dryer
- Washer
Basement
- Walk-Out Basement
- Space For Rooms
- Rough-In Basement Bathroom
- Natural lighting in basement
Eco-Friendly Details
- Energy-Efficient Windows
Schools
- Madison's Trust Elementary School
- Brambleton Middle School
- Independence High School
Utilities
- Forced Air Heating and Cooling System
- Vented Exhaust Fan
- Water Heater
Listing and Financial Details
- Tax Lot 277
- Assessor Parcel Number 202350449000
Community Details
Overview
- Association fees include common area maintenance, fiber optics available, management, pool(s), recreation facility, reserve funds, snow removal, trash
- Willowsford HOA
- Built by K. Hovnanian
- Willowsford At The Grange Subdivision, Devenshire Extended Floorplan
- Community Lake
Amenities
- Picnic Area
- Common Area
- Clubhouse
- Community Center
- Meeting Room
- Party Room
- Recreation Room
Recreation
- Community Playground
- Community Pool
- Jogging Path
- Bike Trail
Ownership History
Purchase Details
Home Financials for this Owner
Home Financials are based on the most recent Mortgage that was taken out on this home.Purchase Details
Home Financials for this Owner
Home Financials are based on the most recent Mortgage that was taken out on this home.Similar Homes in Ashburn, VA
Home Values in the Area
Average Home Value in this Area
Purchase History
| Date | Type | Sale Price | Title Company |
|---|---|---|---|
| Warranty Deed | $895,000 | Ekko Title | |
| Special Warranty Deed | $740,000 | -- |
Mortgage History
| Date | Status | Loan Amount | Loan Type |
|---|---|---|---|
| Open | $750,000 | VA | |
| Previous Owner | $651,000 | New Conventional | |
| Previous Owner | $592,000 | New Conventional | |
| Previous Owner | $74,000 | Credit Line Revolving |
Property History
| Date | Event | Price | Change | Sq Ft Price |
|---|---|---|---|---|
| 05/15/2020 05/15/20 | Sold | $895,000 | -0.5% | $208 / Sq Ft |
| 04/17/2020 04/17/20 | Pending | -- | -- | -- |
| 04/17/2020 04/17/20 | For Sale | $899,900 | +21.6% | $209 / Sq Ft |
| 02/12/2015 02/12/15 | Sold | $740,000 | -3.8% | $204 / Sq Ft |
| 10/27/2014 10/27/14 | For Sale | $768,900 | -- | $212 / Sq Ft |
Tax History Compared to Growth
Tax History
| Year | Tax Paid | Tax Assessment Tax Assessment Total Assessment is a certain percentage of the fair market value that is determined by local assessors to be the total taxable value of land and additions on the property. | Land | Improvement |
|---|---|---|---|---|
| 2024 | $10,174 | $1,176,160 | $399,500 | $776,660 |
| 2023 | $10,801 | $1,234,410 | $399,500 | $834,910 |
| 2022 | $9,765 | $1,097,220 | $349,500 | $747,720 |
| 2021 | $8,654 | $883,090 | $299,500 | $583,590 |
| 2020 | $8,199 | $792,140 | $259,500 | $532,640 |
| 2019 | $8,147 | $779,580 | $259,500 | $520,080 |
| 2018 | $7,866 | $724,970 | $224,500 | $500,470 |
| 2017 | $8,316 | $739,160 | $224,500 | $514,660 |
| 2016 | $8,358 | $729,980 | $0 | $0 |
| 2015 | $8,408 | $516,290 | $0 | $516,290 |
| 2014 | $2,420 | $0 | $0 | $0 |
Agents Affiliated with this Home
-

Seller's Agent in 2020
Paul Bedewi
Keller Williams Realty
(571) 228-5648
26 in this area
151 Total Sales
-

Seller Co-Listing Agent in 2020
Megan Duke
Keller Williams Realty
(703) 919-6536
29 in this area
197 Total Sales
-

Buyer's Agent in 2020
Jeddie Busch
Compass
(571) 577-2648
8 in this area
153 Total Sales
-

Seller's Agent in 2015
Brett Billington
RE/MAX Gateway, LLC
(703) 568-6609
54 Total Sales
-
T
Buyer's Agent in 2015
Thomas Donnelly
McEnearney Associates
Map
Source: Bright MLS
MLS Number: VALO408640
APN: 202-35-0449
- 23736 Hensley Hunt Ct
- 41594 Hepatica Ct
- 41960 Barnsdale View Ct
- 41972 Paddock Gate Place
- 41684 Carefree Ct
- 42108 Autumn Rain Cir
- 23351 Parkside Village Cir
- 41590 Revival Dr
- 41692 Oak Bend Ct
- 23420 Somerset Crossing Place
- 23883 Ebony Eyes Ct
- 23941 Nightsong Ct
- 195 Parkside Village Cir
- 23415 Parkside Village Ct
- 42350 Stonemont Cir
- 42265 Hampton Woods Terrace
- 23393 Epperson Square
- 23554 Christina Ridge Square
- 0 Lenah Rd Unit VALO2067404
- 24008 Littleleaf Ct
