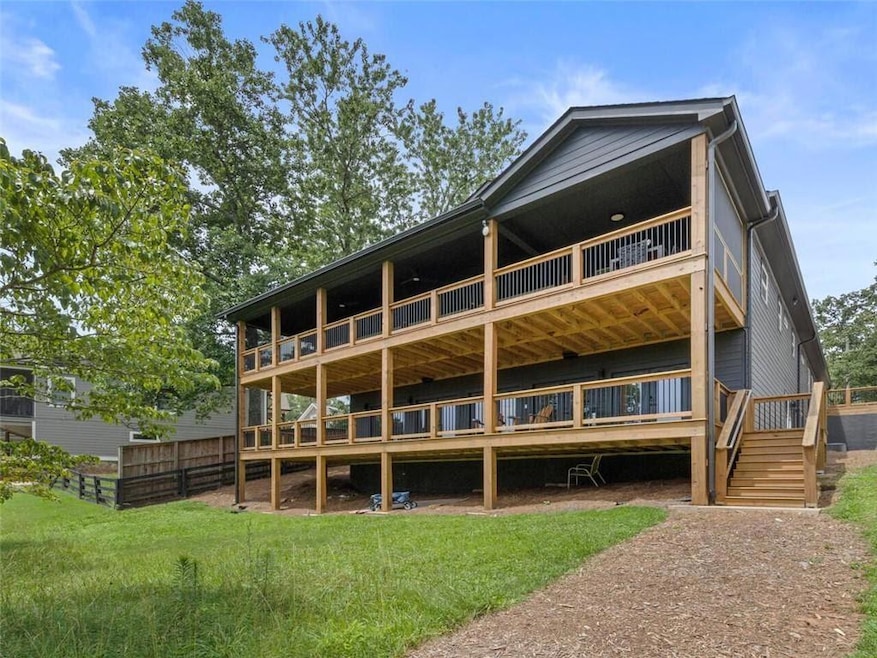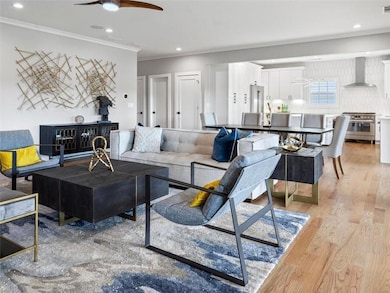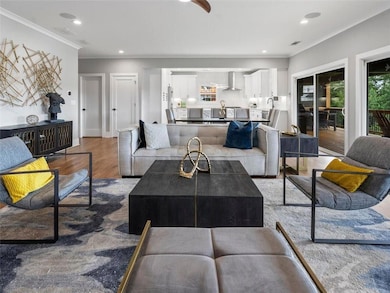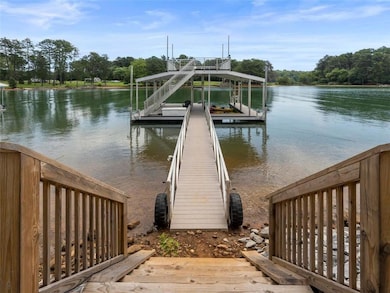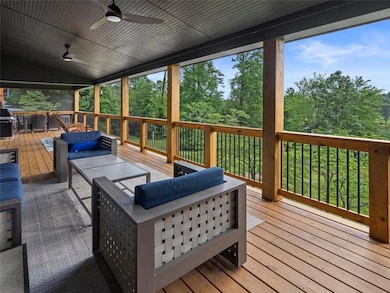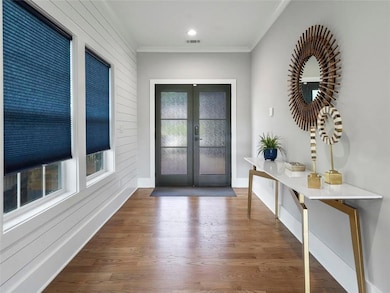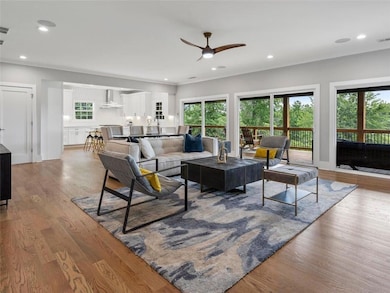4175 Merritt Dr Cumming, GA 30041
Lake Lanier NeighborhoodEstimated payment $12,990/month
Highlights
- 75 Feet of Waterfront
- Docks
- Second Kitchen
- Chattahoochee Elementary School Rated A
- Boating
- Open-Concept Dining Room
About This Home
***ASSUMABLE MORTGATE available at 3.875%***WELCOME to your dream lake home on the highly sought-after south end of Lake Lanier at Bald Ridge Creek in Forsyth County, GA.This home is IDEALLY located just 2.5 miles from HWY 400 AND minutes from schools, shopping and dining; this exceptional property offers CONVENIENCE and LAKESIDE TRANQUILITY. This 5-bedroom, 5-bathroom home was FULLY RENOVATED in 2021, featuring high-end finishes, custom cabinetry, top-of-the-line appliances, and a bright open floor plan designed for modern living. Enjoy functional living with three bedrooms on the main level and two on the terrace level, each offering uninterrupted views of Lake Lanier. The terrace level also includes a PRIVATE ENTRANCE, FULL KITCHEN, and ADDITIONAL laundry room making it ideal for guests or multi-generational living. OUTDOOR LIVING shines with spacious upper and lower decks overlooking the water. A short, level walk leads to your private 32' X 32' deep-water dock with a party deck-the perfect spot for swimming, kayaking/paddle boarding, boating, or floating in the calm cove waters. Nestled in a quiet area with easy access to big water, marinas, and lakeside restaurants, this home offers the best of lake life. Come see for yourself- this is Lake Lanier LIVING AT ITS FINEST!
Listing Agent
Keller Williams Realty Community Partners License #384417 Listed on: 11/10/2025

Home Details
Home Type
- Single Family
Est. Annual Taxes
- $16,741
Year Built
- Built in 1961
Lot Details
- 0.29 Acre Lot
- Lot Dimensions are 71x156x76x150
- 75 Feet of Waterfront
- Lake Front
- Property fronts a county road
- Landscaped
- Level Lot
- Cleared Lot
Parking
- 2 Car Garage
Home Design
- Craftsman Architecture
- Contemporary Architecture
- Slab Foundation
- Composition Roof
- Cement Siding
Interior Spaces
- 2-Story Property
- Wet Bar
- Ceiling Fan
- Double Pane Windows
- Living Room with Fireplace
- Open-Concept Dining Room
- Dining Room Seats More Than Twelve
- Library
- Game Room
- Wood Flooring
- Lake Views
Kitchen
- Second Kitchen
- Open to Family Room
- Microwave
- Dishwasher
- Solid Surface Countertops
- White Kitchen Cabinets
Bedrooms and Bathrooms
- Oversized primary bedroom
- 5 Bedrooms | 3 Main Level Bedrooms
- Primary Bedroom on Main
- Walk-In Closet
- Dual Vanity Sinks in Primary Bathroom
- Separate Shower in Primary Bathroom
- Soaking Tub
Laundry
- Laundry Room
- Laundry in Hall
- Laundry located on main level
- 220 Volts In Laundry
Finished Basement
- Basement Fills Entire Space Under The House
- Exterior Basement Entry
- Finished Basement Bathroom
- Laundry in Basement
Home Security
- Smart Home
- Fire and Smoke Detector
Outdoor Features
- Party Deck
- Covered dock with two slips
- Docks
- Lake On Lot
- Balcony
- Deck
- Covered Patio or Porch
Schools
- Chattahoochee - Forsyth Elementary School
- Little Mill Middle School
- East Forsyth High School
Utilities
- Central Heating and Cooling System
- Dehumidifier
- 110 Volts
- Septic Tank
- Cable TV Available
Listing and Financial Details
- Assessor Parcel Number 222 089
Community Details
Overview
- Private Dock Lake Lanier Subdivision
- Community Lake
Recreation
- Boating
- Powered Boats Allowed
- Fishing
Map
Home Values in the Area
Average Home Value in this Area
Tax History
| Year | Tax Paid | Tax Assessment Tax Assessment Total Assessment is a certain percentage of the fair market value that is determined by local assessors to be the total taxable value of land and additions on the property. | Land | Improvement |
|---|---|---|---|---|
| 2025 | $16,741 | $697,544 | $216,000 | $481,544 |
| 2024 | $16,741 | $682,692 | $216,000 | $466,692 |
| 2023 | $13,614 | $553,080 | $168,000 | $385,080 |
| 2022 | $10,764 | $213,580 | $120,000 | $93,580 |
| 2021 | $761 | $213,580 | $120,000 | $93,580 |
| 2020 | $757 | $209,928 | $120,000 | $89,928 |
| 2019 | $765 | $209,548 | $120,000 | $89,548 |
| 2018 | $4,255 | $186,608 | $120,000 | $66,608 |
| 2017 | $4,166 | $181,584 | $120,000 | $61,584 |
| 2016 | $783 | $181,584 | $120,000 | $61,584 |
| 2015 | $766 | $169,584 | $108,000 | $61,584 |
| 2014 | $692 | $165,276 | $0 | $0 |
Property History
| Date | Event | Price | List to Sale | Price per Sq Ft | Prior Sale |
|---|---|---|---|---|---|
| 11/17/2023 11/17/23 | Sold | $1,889,500 | -0.6% | $399 / Sq Ft | View Prior Sale |
| 08/01/2023 08/01/23 | Pending | -- | -- | -- | |
| 07/15/2023 07/15/23 | For Sale | $1,900,000 | +5.6% | $402 / Sq Ft | |
| 04/27/2022 04/27/22 | Sold | $1,800,000 | 0.0% | $414 / Sq Ft | View Prior Sale |
| 03/20/2022 03/20/22 | Pending | -- | -- | -- | |
| 03/16/2022 03/16/22 | For Sale | $1,799,900 | -- | $414 / Sq Ft |
Purchase History
| Date | Type | Sale Price | Title Company |
|---|---|---|---|
| Special Warranty Deed | $1,889,500 | None Listed On Document | |
| Warranty Deed | -- | -- | |
| Warranty Deed | $625,000 | -- | |
| Warranty Deed | $550,000 | -- |
Mortgage History
| Date | Status | Loan Amount | Loan Type |
|---|---|---|---|
| Previous Owner | $625,000 | New Conventional |
Source: First Multiple Listing Service (FMLS)
MLS Number: 7679499
APN: 222-089
- 4040 Merritt Dr
- 4045 Merritt Dr
- 4050 Vintage Ct
- 4055 Vintage Ct
- 4265 Sinclair Shores Rd
- 5470 Linger Longer Rd
- 5345 Pilgrim Point Rd
- 3630 Hope Rd
- 2120 Shaffer Rd
- 0 Mercedes Dr Unit 7660832
- 0 Pilgrim Mill Rd Unit 23950452
- 2195 Pinetree Dr
- 1970 Driftwood Cir
- 4710 Chevy St
- 5425 Belvedere St
- 5380 Renault St
- 3840 Pilgrim Mill Rd
- 4180 Etcetera Ln
- 1248 Winterhaven Dr
- 5330 Mercedes Dr
- 3840 Pilgrim Mill Rd
- 4190 Etcetera Ln
- 5210 Phoenix St
- 4035 Lacey Dr
- 3725 Corvette St
- 2270 Pilgrim Mill Way
- 3305 Catalina Dr
- 2515 Lakeview Trail
- 2960 Goldmine Rd
- 3502 Tradewinds Dr
- 1341 Endicott Ct
- 1210 Foxcroft Ln Unit 1210 Foxcroft Ln
- 1216 Foxcroft Ln
- 2915 Winchester Dr
- 1216 Fischer Trace
- 1210 Foxcroft Ln
- 1223 Foxcroft Ln
- 1219 Fischer Trace
