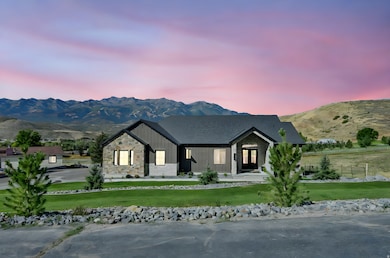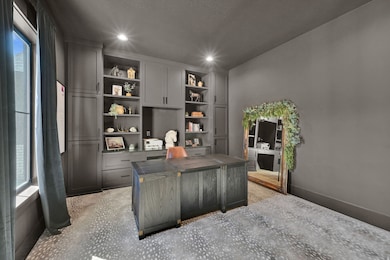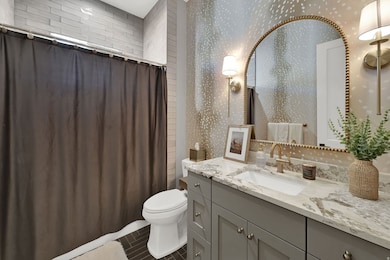4175 N Sego Lily Rd Morgan, UT 84050
Estimated payment $12,360/month
Highlights
- Horse Property
- Mountain View
- Freestanding Bathtub
- Second Kitchen
- Secluded Lot
- Vaulted Ceiling
About This Home
Sitting on one acre surrounded by 360 degree mountain views. Features include Custom blended stone exterior, an oversized heated three-car garage and a large covered rear patio with hot tub hook ups. The grounds of the property are elegantly landscaped, featuring a harmonious blend of softscaping and hardscaping to create a gentle aesthetic. The main level boasts an open-concept kitchen, living, and dining area for seamless entertaining, vaulted ceilings, as well as stone accents - every design decision adding to the warmth and textures within the home. The great room's floor-to-ceiling stone fireplace is an elegant focal point for gatherings. The kitchen is a dream come true with high-end appliances, a walk in pantry, and quartz countertops with a waterfall island. The primary bedroom suite is a private oasis, complete with a fireplace, large walk in closet with built ins, stand alone tub, and spacious shower. There are 2 additional bedrooms on the main level, Including a Private Office with Glass doors and custom built ins. The daylight walk-out basement is ready and waiting for future game nights or guests with a family room, kitchen, bunk/play room, craft room/gym and 2 additional bathrooms. Adventure awaits - 15 minutes away from the new Wasatch Peaks Ranch development and 20 minutes from Snowbasin for world-class skiing in the winter, mountain biking, and hiking in the summer. This is the perfect home for lake day fun with Pineview, East Canyon, and Echo Reservoirs within a 30 minute drive. Powder Mountain and Salt Lake City International Airport are all within an hour's drive. Enjoy quiet country living with all the luxuries you could hope for, it's truly the best of both worlds. No Hoa's or CCR's.
Listing Agent
Jody Chournos
Coldwell Banker Realty (South Ogden) License #9072340 Listed on: 10/28/2025
Home Details
Home Type
- Single Family
Est. Annual Taxes
- $10,197
Year Built
- Built in 2024
Lot Details
- 1.01 Acre Lot
- Lot Dimensions are 126.0x346.0x126.0
- Partially Fenced Property
- Landscaped
- Secluded Lot
- Property is zoned Single-Family
Parking
- 3 Car Attached Garage
- 10 Open Parking Spaces
Home Design
- Rambler Architecture
- Stone Siding
- Asphalt
- Stucco
Interior Spaces
- 5,945 Sq Ft Home
- 2-Story Property
- Vaulted Ceiling
- Ceiling Fan
- 2 Fireplaces
- Self Contained Fireplace Unit Or Insert
- Double Pane Windows
- Entrance Foyer
- Den
- Mountain Views
- Gas Dryer Hookup
Kitchen
- Second Kitchen
- Walk-In Pantry
- Gas Oven
- Gas Range
- Range Hood
- Microwave
- Portable Dishwasher
- Granite Countertops
- Disposal
Flooring
- Carpet
- Concrete
- Tile
Bedrooms and Bathrooms
- 7 Bedrooms | 3 Main Level Bedrooms
- Freestanding Bathtub
- Bathtub With Separate Shower Stall
Basement
- Walk-Out Basement
- Exterior Basement Entry
- Natural lighting in basement
Outdoor Features
- Horse Property
- Covered Patio or Porch
Schools
- Mountain Green Elementary School
- Morgan Middle School
- Morgan High School
Utilities
- Forced Air Heating and Cooling System
- Natural Gas Connected
- Septic Tank
Additional Features
- Sprinkler System
- 1 Irrigated Acre
Community Details
- No Home Owners Association
- Sego Lily Hill Prud Subdivision
Listing and Financial Details
- Exclusions: Dryer, Freezer, Washer
- Assessor Parcel Number 00-0077-5845
Map
Home Values in the Area
Average Home Value in this Area
Tax History
| Year | Tax Paid | Tax Assessment Tax Assessment Total Assessment is a certain percentage of the fair market value that is determined by local assessors to be the total taxable value of land and additions on the property. | Land | Improvement |
|---|---|---|---|---|
| 2025 | $11,159 | $1,245,257 | $233,780 | $1,011,477 |
| 2024 | $2,095 | $233,780 | $233,780 | $0 |
| 2023 | $9,668 | $233,780 | $233,780 | $0 |
| 2022 | $6 | $173,040 | $173,040 | $0 |
| 2021 | $6 | $144,200 | $144,200 | $0 |
| 2020 | $6 | $99,560 | $99,560 | $0 |
| 2019 | $6 | $99,560 | $99,560 | $0 |
| 2018 | $2,047 | $500 | $0 | $0 |
| 2017 | $5 | $500 | $0 | $0 |
| 2016 | $923 | $86,600 | $0 | $0 |
| 2015 | $770 | $0 | $0 | $0 |
| 2013 | $803 | $0 | $0 | $0 |
Property History
| Date | Event | Price | List to Sale | Price per Sq Ft |
|---|---|---|---|---|
| 10/28/2025 10/28/25 | For Sale | $2,199,000 | -- | $370 / Sq Ft |
Purchase History
| Date | Type | Sale Price | Title Company |
|---|---|---|---|
| Deed | $366,562 | Backman Title Svcs |
Mortgage History
| Date | Status | Loan Amount | Loan Type |
|---|---|---|---|
| Open | $293,250 | Construction |
Source: UtahRealEstate.com
MLS Number: 2119986
APN: 00-0077-5845
- 3990 Summer Ridge Rd
- 3904 Summer Ridge Rd
- 2301 W Old Highway Rd
- 3938 Iris Ave
- 4048 Ivy Ave
- 3520 Copper Mountain Cir
- 5846 Park Meadow Dr
- 3820 Ember Dr
- 5927 Dartmouth Dr
- 6045 Hidden Hills Dr
- 6086 Hidden Hills Dr
- 3152 Harvard Dr
- 3183 W Oxford Loop
- 3240 W Oxford Loop Unit 219
- 3068 W Wasatchback Dr
- 3078 Wasatchback Dr Unit 719
- 6427 S Shoreline Dr Unit 732
- 6437 S Shoreline Dr Unit 733
- 6038 N Hidden Valley Rd Unit 319
- 4423 Ranch Blvd
- 6038 N Hidden Valley Rd Unit 319
- 2997 E S Village Dr
- 754 Eastside Dr
- 921 Woodridge Dr
- 2814 N 2225 E
- 2925 N Church St
- 1375 Jaques Dr
- 6019 S Wasatch Dr
- 5785 Wasatch Dr
- 2297 N 1125 E
- 5630 Meadow Ln Unit 197
- 1425 E 6175 S
- 615 E 250 N Unit 615 A
- 1997 N 1250 E
- 6045 S Ridgeline Dr
- 1110 E 1100 N
- 1225 E Gentile St
- 1615 Lakeview Way
- 250 N Adamswood Rd
- 5816 S 1325 E






