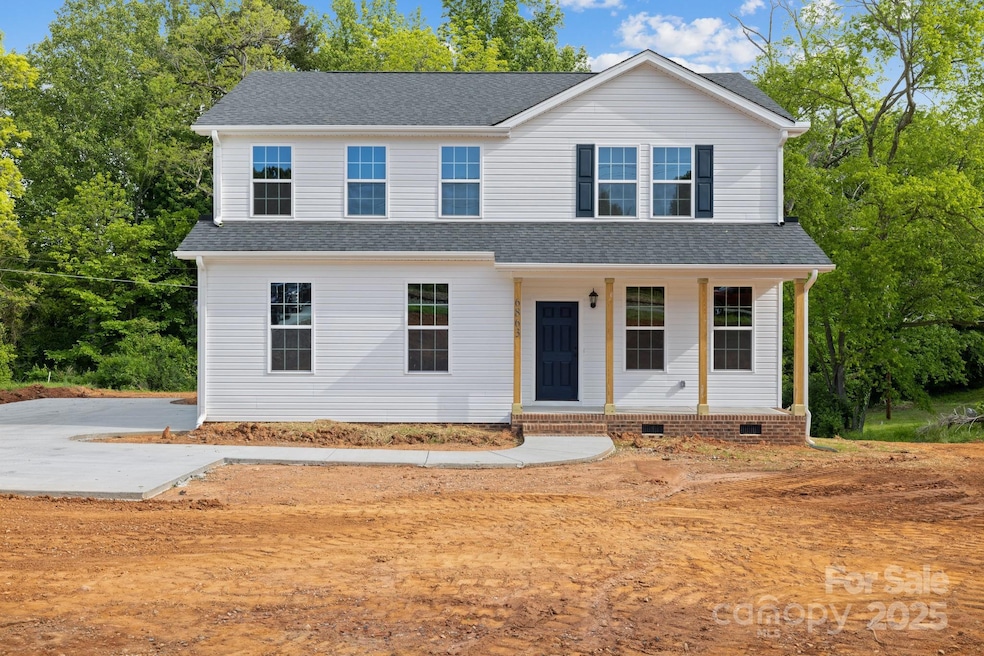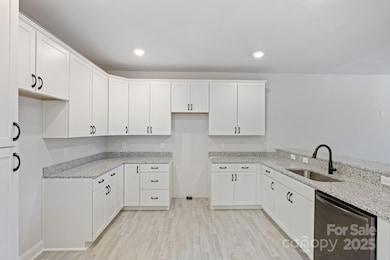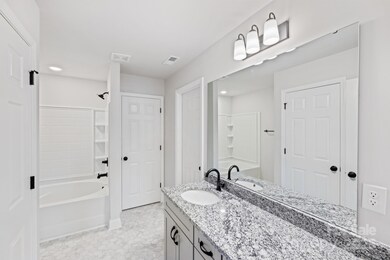4175 River Run Cir Hickory, NC 28602
South Hickory NeighborhoodEstimated payment $2,064/month
Highlights
- New Construction
- 2 Car Attached Garage
- Laundry Room
- Jacobs Fork Middle School Rated A-
About This Home
PROPOSED NEW CONSTRUCTION IN RIVER RUN! Introducing the Stanley Signature Series “A”, This beautifully designed two-story floor plan offers 1,950 square feet of comfortable living space, featuring three bedrooms and two bathrooms, along with a spacious loft. The home boasts an excellent layout with an open floor plan that includes a large great room, an expansive breakfast area, and a formal dining room.Inside, you'll find all the luxuries you expect from a custom home at an affordable price, with plenty of options for personalization. This is not a modular home; it is a 100% stick-built home, ready to be constructed on your lot or ours. We offer numerous choices for both the interior and exterior, including stone and brick finishes, decking options, garage configurations, and more. Plus, we can customize the layout to perfectly suit your needs! Great Lot to build your dream home.. GO SEE VALUE BUILD MODEL HOME! 201 Absher Park Rd, Statesville, NC 28625!
Listing Agent
West Maple Realty LLC Brokerage Email: chris@westmaple.com License #272476 Listed on: 04/14/2025
Home Details
Home Type
- Single Family
Est. Annual Taxes
- $101
Year Built
- Built in 2025 | New Construction
Lot Details
- Property is zoned R-20
Parking
- 2 Car Attached Garage
Home Design
- Vinyl Siding
Interior Spaces
- 2-Story Property
- Dishwasher
- Laundry Room
Bedrooms and Bathrooms
- 3 Main Level Bedrooms
Utilities
- Heat Pump System
- Septic Needed
Community Details
- Built by VALUE BUILD
- River Run Subdivision, Stanley Signature Series “A” Floorplan
Listing and Financial Details
- Assessor Parcel Number 3609026541940000
Map
Home Values in the Area
Average Home Value in this Area
Tax History
| Year | Tax Paid | Tax Assessment Tax Assessment Total Assessment is a certain percentage of the fair market value that is determined by local assessors to be the total taxable value of land and additions on the property. | Land | Improvement |
|---|---|---|---|---|
| 2025 | $101 | $22,000 | $22,000 | $0 |
| 2024 | $101 | $22,000 | $22,000 | $0 |
| 2023 | $101 | $10,600 | $10,600 | $0 |
| 2022 | $69 | $10,600 | $10,600 | $0 |
| 2021 | $68 | $10,600 | $10,600 | $0 |
| 2020 | $68 | $10,600 | $10,600 | $0 |
| 2019 | $68 | $10,600 | $0 | $0 |
| 2018 | $68 | $10,600 | $10,600 | $0 |
| 2017 | $68 | $0 | $0 | $0 |
| 2016 | $68 | $0 | $0 | $0 |
| 2015 | $103 | $10,600 | $10,600 | $0 |
| 2014 | $103 | $17,400 | $17,400 | $0 |
Property History
| Date | Event | Price | Change | Sq Ft Price |
|---|---|---|---|---|
| 04/14/2025 04/14/25 | For Sale | $385,990 | -- | $198 / Sq Ft |
Purchase History
| Date | Type | Sale Price | Title Company |
|---|---|---|---|
| Warranty Deed | $204,000 | None Listed On Document | |
| Warranty Deed | $204,000 | None Listed On Document |
Source: Canopy MLS (Canopy Realtor® Association)
MLS Number: 4246982
APN: 3609026541940000
- 4149 River Run Cir
- 4176 River Run Cir
- 4128 River Run Cir
- 2114 Finger Bridge Rd
- 4646 River Run Cir
- 3425 Zion Church Rd
- 2274 Palmetto Dr
- 1 ACRE Jacobs Fork None
- 3920 Cherry Grove Dr
- 5172 Butner Dr
- 2423 Lewis Rd
- 1315 James Farm Rd
- 1263 Waterford Dr
- 4115 Conley St
- 4146 Old State Rd
- 1158 Waterford Dr
- 1431 Mammoth Rd
- 1434 Mammoth Rd
- 1443 Mammoth Rd
- 4689 Fanning Rd
- 3914 N Carolina 127
- 1212 Beechwood Dr
- 2354 Mosteller Estate Ave SE
- 2101-2051 21st St SE
- 2001 Startown Rd
- 1985 Startown Rd Unit ID1241875P
- 644 3rd St SE
- 652 2nd St SE
- 709 7th Ave SW
- 628 7th Ave SW
- 717 7th Ave SW
- 851 Crestway Dr
- 606 9th St SW
- 606 9th St SW Unit 5
- 3062 12th Ave SE
- 502 4th St Place SW
- 1342 7th Ave SW
- 1346 7th Ave SW
- 617 14th St SW
- 414 11th St SW



