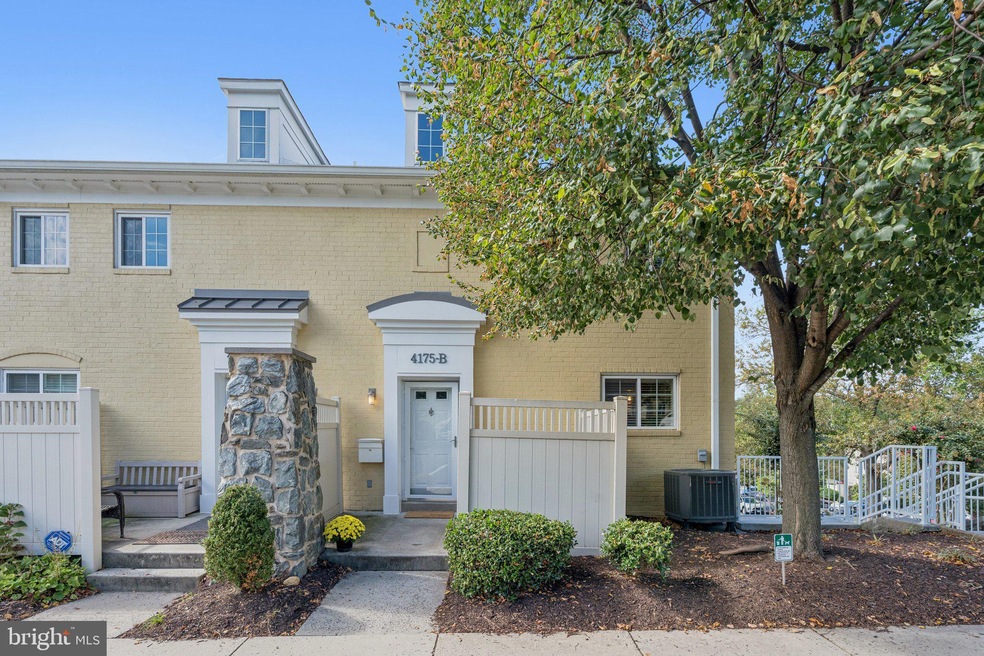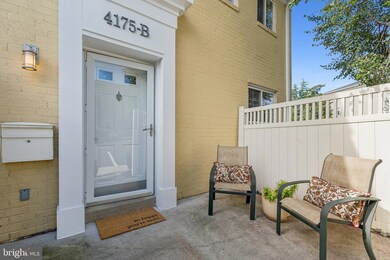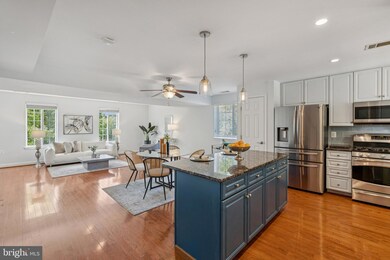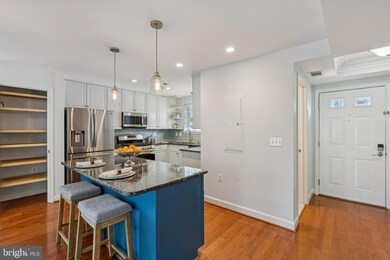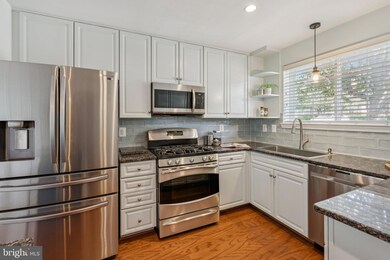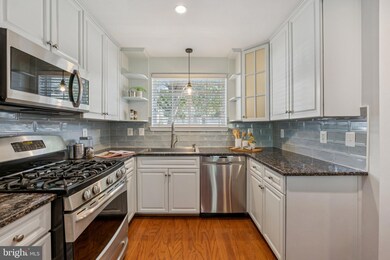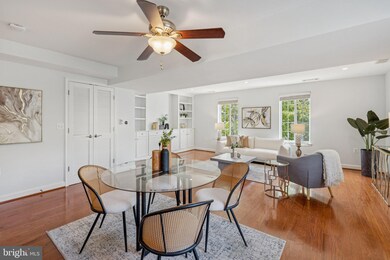4175 S Four Mile Run Dr Unit B Arlington, VA 22204
Douglas Park NeighborhoodEstimated payment $4,451/month
Highlights
- Fitness Center
- Transportation Service
- Clubhouse
- Thomas Jefferson Middle School Rated A-
- Open Floorplan
- 5-minute walk to Barcroft Park
About This Home
Welcome to the home you’ve been waiting for, in the sought-after community of West Village of Shirlington! This beautiful 3-bedroom, 2.5-bath end-unit townhome offers modern comfort and upgrades that make all the difference. As you step inside, you’ll notice abundant natural light streaming through large windows, an open floor plan with gleaming hardwood floors and lovely modern finishes. The updated kitchen features granite countertops, newer stainless steel appliances, and a generous center island—ideal for both cooking and entertaining. Owners installed a large pantry closet for ample storage in the kitchen and added custom built-ins in the adjoining living room, creating a warm and inviting space to relax. A convenient powder room completes the main level. Upstairs are three well-appointed bedrooms: the en-suite primary suite boasts a large walk-in closet and a bathroom with double sinks, and two additional upstairs bedrooms share a full hall bathroom. Custom shelving in every closet maximizes storage. The laundry closet is also conveniently located upstairs. Recent updates—including the HVAC system (2018), hot water heater (2019), along with a new refrigerator, dishwasher, and microwave (2022)—mean you can move in with peace of mind. An entire separate storage unit adds even more value, whether you need extra storage or want to rent it out. Parking for the home is so easy, open parking and there is always a spot available directly in front of the home. *** The sought-after West Village community is known for its unparalleled amenities. Enjoy the largest pool of any condo community in Arlington, and a fully-equipped Clubhouse with a fitness center, business center, and media rooms. Children will love the playground and kiddie pool, while bike storage and grilling areas make life easy. With multiple outdoor spaces, a fitness center, and a pet-friendly environment, West Village provides everything you need to relax and recharge. Take a short stroll to nearby Shirlington Village to find an array of fantastic restaurants and shops, alongside a Harris Teeter for your grocery needs and a dog park for furry friends. And there is a FREE weekday shuttle to the Pentagon City Metro. Living in West Village means you're just minutes from downtown Washington, D.C., with effortless access to vibrant dining, shopping, and entertainment options, as well as beautiful parks and trails for outdoor activities. With convenient public transit and major highways nearby, commuting couldn’t be easier. This exceptional location redefines convenience—making it a wonderful place to call home!
Listing Agent
(703) 362-7764 christine.rich@lnf.com Long & Foster Real Estate, Inc. Listed on: 10/01/2025

Townhouse Details
Home Type
- Townhome
Est. Annual Taxes
- $6,133
Year Built
- Built in 2006
Lot Details
- Property is in very good condition
HOA Fees
- $593 Monthly HOA Fees
Home Design
- Traditional Architecture
- Brick Exterior Construction
- Slab Foundation
Interior Spaces
- 1,356 Sq Ft Home
- Property has 2 Levels
- Open Floorplan
- Tray Ceiling
- Ceiling Fan
- Recessed Lighting
- Window Treatments
- Living Room
- Dining Room
- Wood Flooring
Kitchen
- Stove
- Microwave
- Ice Maker
- Dishwasher
- Kitchen Island
- Upgraded Countertops
- Disposal
Bedrooms and Bathrooms
- 3 Bedrooms
- En-Suite Bathroom
- Walk-In Closet
Laundry
- Laundry Room
- Laundry on upper level
- Dryer
- Washer
Home Security
Parking
- 1 Open Parking Space
- 1 Parking Space
- Parking Lot
- Surface Parking
- Unassigned Parking
Outdoor Features
- Patio
- Outdoor Grill
- Playground
Schools
- Drew Model Elementary School
- Jefferson Middle School
- Wakefield High School
Utilities
- Forced Air Heating and Cooling System
- Electric Water Heater
Listing and Financial Details
- Assessor Parcel Number 27-007-623
Community Details
Overview
- Association fees include common area maintenance, exterior building maintenance, insurance, lawn maintenance, management, pool(s), recreation facility, road maintenance, snow removal, trash, gas, water
- West Village Of Shirlington Condos
- West Village Of Shirlington Community
- West Village Of Shirlington Subdivision
- Property Manager
Amenities
- Transportation Service
- Common Area
- Clubhouse
Recreation
- Community Playground
- Fitness Center
- Community Pool
Pet Policy
- Dogs Allowed
Security
- Storm Doors
Map
Home Values in the Area
Average Home Value in this Area
Tax History
| Year | Tax Paid | Tax Assessment Tax Assessment Total Assessment is a certain percentage of the fair market value that is determined by local assessors to be the total taxable value of land and additions on the property. | Land | Improvement |
|---|---|---|---|---|
| 2025 | $6,133 | $593,700 | $104,400 | $489,300 |
| 2024 | $5,595 | $541,600 | $104,400 | $437,200 |
| 2023 | $5,449 | $529,000 | $104,400 | $424,600 |
| 2022 | $5,449 | $529,000 | $104,400 | $424,600 |
| 2021 | $5,363 | $520,700 | $104,400 | $416,300 |
| 2020 | $5,028 | $490,100 | $54,200 | $435,900 |
| 2019 | $4,777 | $465,600 | $54,200 | $411,400 |
| 2018 | $4,664 | $463,600 | $54,200 | $409,400 |
| 2017 | $4,791 | $476,200 | $54,200 | $422,000 |
| 2016 | $4,638 | $468,000 | $54,200 | $413,800 |
| 2015 | $4,661 | $468,000 | $54,200 | $413,800 |
| 2014 | $4,504 | $452,200 | $54,200 | $398,000 |
Property History
| Date | Event | Price | List to Sale | Price per Sq Ft | Prior Sale |
|---|---|---|---|---|---|
| 10/07/2025 10/07/25 | Pending | -- | -- | -- | |
| 10/01/2025 10/01/25 | For Sale | $635,000 | +27.0% | $468 / Sq Ft | |
| 06/29/2016 06/29/16 | Sold | $499,950 | 0.0% | $369 / Sq Ft | View Prior Sale |
| 05/03/2016 05/03/16 | Pending | -- | -- | -- | |
| 04/28/2016 04/28/16 | For Sale | $499,950 | -- | $369 / Sq Ft |
Purchase History
| Date | Type | Sale Price | Title Company |
|---|---|---|---|
| Warranty Deed | $499,950 | Enterprise Stlmnt Svcs Llc | |
| Warranty Deed | $424,000 | -- | |
| Special Warranty Deed | $424,000 | -- |
Mortgage History
| Date | Status | Loan Amount | Loan Type |
|---|---|---|---|
| Open | $399,960 | New Conventional | |
| Previous Owner | $300,000 | New Conventional | |
| Previous Owner | $418,477 | FHA |
Source: Bright MLS
MLS Number: VAAR2064100
APN: 27-007-623
- 4163 S Four Mile Run Dr Unit 301
- 4119 S Four Mile Run Dr Unit 404
- 4127 S Four Mile Run Dr Unit 304
- 4195 S Four Mile Run Dr Unit 203
- 4141 S Four Mile Run Dr Unit 201
- 2100 S Quebec St
- 2446 S Walter Reed Dr Unit 2
- 2020 S Pollard St
- 1601 S Stafford St
- 1805 S Pollard St
- 2204 S Quincy St Unit 1
- 2246 S Randolph St Unit 1
- 4519 28th Rd S Unit A
- 1525 S George Mason Dr Unit 20
- 1509 S George Mason Dr Unit 1
- 2540 S Walter Reed Dr Unit 4
- 1712 S Nelson St
- 1615 S Oakland St
- 2505 S Walter Reed Dr Unit A
- 2325 S Buchanan St
