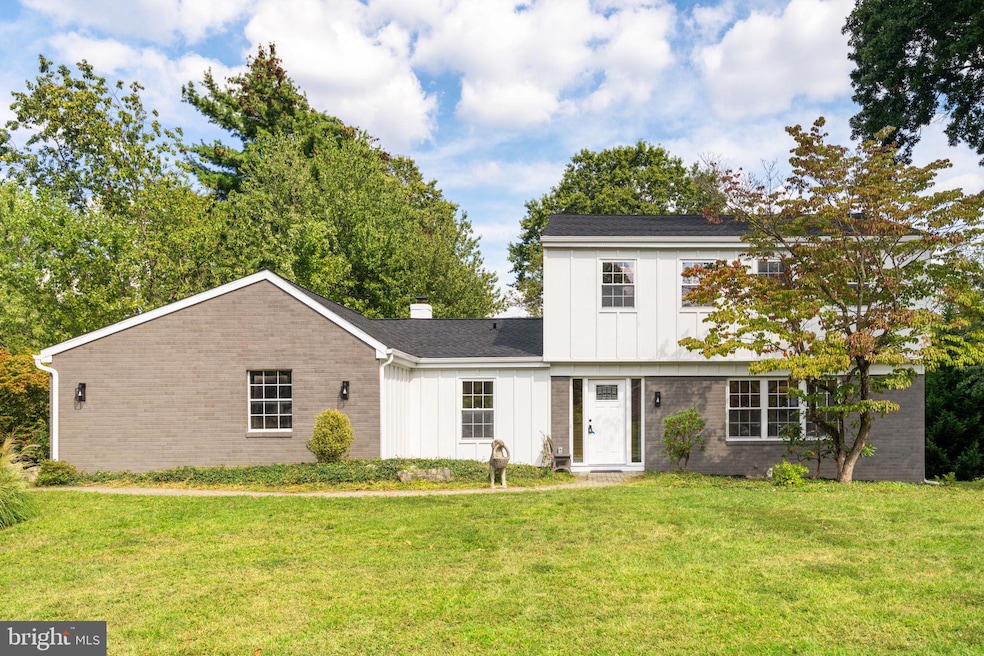4175 Thistlewood Rd Hatboro, PA 19040
Upper Moreland NeighborhoodEstimated payment $4,414/month
Highlights
- Very Popular Property
- Open Floorplan
- No HOA
- Upper Moreland Intermediate School Rated A-
- Colonial Architecture
- 2 Car Direct Access Garage
About This Home
WELCOME to this stunning 5-bedroom and 3.5-bathroom gem, designed for the discerning homeowner who values both style and functionality! Nestled on a spacious 0.51-acre lot in the prestigious, peaceful neighborhood of the Upper Moreland School District. Completely renovated in 2025, this residence features updated electrical, plumbing systems.
Step inside to a modern layout with a large living room featuring a fireplace, specious kitchen and dining area. The open floor plan effortlessly connects the living, dining, and kitchen areas. The oversized island, adorned with quartz countertops, offers seating for eight.
The home effortlessly blends indoor and outdoor living, with doors leading to a private deck—perfect for morning coffee or evening relaxation.
The main Bedroom perfectly located on the first floor with private bathroom and walk-in closet. Upstairs, you'll find four well-sized bedrooms.
The full basement adds great bonus space.
Outside, enjoy mature landscaping, a screened-in patio for relaxing evenings, and a storage shed. The property includes a two-car attached garage, ample driveway parking, and is in move-in condition.
Listing Agent
inna.dimova@kw.com Keller Williams Real Estate - Southampton Listed on: 09/19/2025

Home Details
Home Type
- Single Family
Est. Annual Taxes
- $9,553
Year Built
- Built in 1969 | Remodeled in 2025
Lot Details
- 0.51 Acre Lot
- Lot Dimensions are 92.00 x 0.00
- Level Lot
- Back, Front, and Side Yard
- Property is zoned R2
Parking
- 2 Car Direct Access Garage
- 4 Driveway Spaces
- Garage Door Opener
Home Design
- Colonial Architecture
- Brick Foundation
- Frame Construction
- Shingle Roof
- Brick Front
- HardiePlank Type
- CPVC or PVC Pipes
Interior Spaces
- 2,226 Sq Ft Home
- Property has 2 Levels
- Open Floorplan
- Brick Fireplace
- Dining Area
- Basement Fills Entire Space Under The House
Kitchen
- Built-In Range
- Range Hood
- Microwave
- Dishwasher
- Disposal
Flooring
- Wall to Wall Carpet
- Ceramic Tile
- Vinyl
Bedrooms and Bathrooms
- 5 Main Level Bedrooms
- En-Suite Bathroom
Laundry
- Laundry on main level
- Dryer
- Washer
Outdoor Features
- Patio
- Shed
Location
- Suburban Location
Schools
- Upper Moreland Elementary And Middle School
- Upper Moreland High School
Utilities
- Forced Air Heating and Cooling System
- Cooling System Utilizes Natural Gas
- 200+ Amp Service
- Electric Water Heater
Community Details
- No Home Owners Association
Listing and Financial Details
- Tax Lot 074
- Assessor Parcel Number 59-00-17314-006
Map
Home Values in the Area
Average Home Value in this Area
Tax History
| Year | Tax Paid | Tax Assessment Tax Assessment Total Assessment is a certain percentage of the fair market value that is determined by local assessors to be the total taxable value of land and additions on the property. | Land | Improvement |
|---|---|---|---|---|
| 2025 | $8,460 | $177,990 | $56,330 | $121,660 |
| 2024 | $8,460 | $177,990 | $56,330 | $121,660 |
| 2023 | $8,109 | $177,990 | $56,330 | $121,660 |
| 2022 | $7,626 | $177,990 | $56,330 | $121,660 |
| 2021 | $7,524 | $177,990 | $56,330 | $121,660 |
| 2020 | $7,275 | $177,990 | $56,330 | $121,660 |
| 2019 | $7,116 | $177,990 | $56,330 | $121,660 |
| 2018 | $7,116 | $177,990 | $56,330 | $121,660 |
| 2017 | $6,797 | $177,990 | $56,330 | $121,660 |
| 2016 | $6,728 | $177,990 | $56,330 | $121,660 |
| 2015 | $6,384 | $177,990 | $56,330 | $121,660 |
| 2014 | $6,384 | $177,990 | $56,330 | $121,660 |
Property History
| Date | Event | Price | Change | Sq Ft Price |
|---|---|---|---|---|
| 09/19/2025 09/19/25 | For Sale | $685,000 | -- | $308 / Sq Ft |
Purchase History
| Date | Type | Sale Price | Title Company |
|---|---|---|---|
| Sheriffs Deed | $416,000 | None Listed On Document | |
| Interfamily Deed Transfer | -- | None Available | |
| Deed | -- | -- | |
| Deed | -- | -- |
Mortgage History
| Date | Status | Loan Amount | Loan Type |
|---|---|---|---|
| Previous Owner | $217,800 | New Conventional | |
| Previous Owner | $217,800 | New Conventional |
Source: Bright MLS
MLS Number: PAMC2154680
APN: 59-00-17314-006
- 4235 Minnie Ln
- 2325 Pioneer Rd
- 4295 Minnie Ln
- 725 E County Line Rd
- 6145 Brockton Rd
- 43 Davisville Rd
- 620 Constitutional Dr
- 609 Stewart Rd
- 428 Tanner Rd
- 513 Corinthian Ave
- 436 Manor Rd
- 721 Buttercup Dr
- 416 Preston Ln
- 412 Corinthian Ave
- 86 Woodlawn Rd
- 3541 Reading Way
- 185 Toll Dr
- 169 Marian Ave
- 210 Barbara Ln
- 206 Wood St
- 412 Goodwin Rd
- 345 E County Line Rd
- 123 Pearl Dr
- 2006 Jason Dr Unit B
- 123 Newtown Rd
- 287 Yards Ct
- 47 S New St Unit 2
- 236 Tanner Ave
- 212 E Moreland Ave
- 32 Jessop Ln
- 237 Jacksonville Rd
- 503 S Warminster Rd
- 301 Jacksonville Rd
- 73 Byberry Rd Unit 2ND FLOOR
- 4307 Centennial Station
- 3409 Centennial Station Unit 3409
- 50 S Penn St
- 1363 Byberry Rd
- 675 E Street Rd
- 26 S York Rd Unit 304






