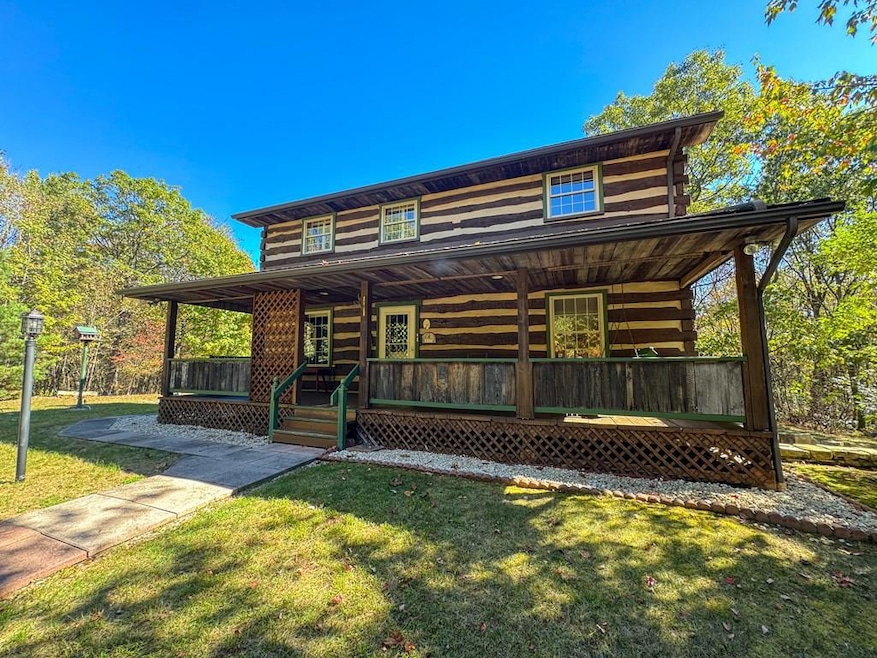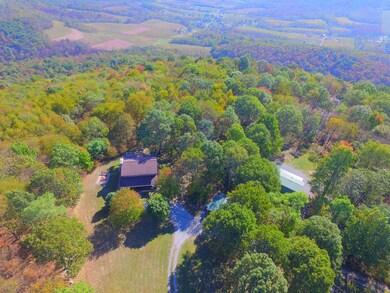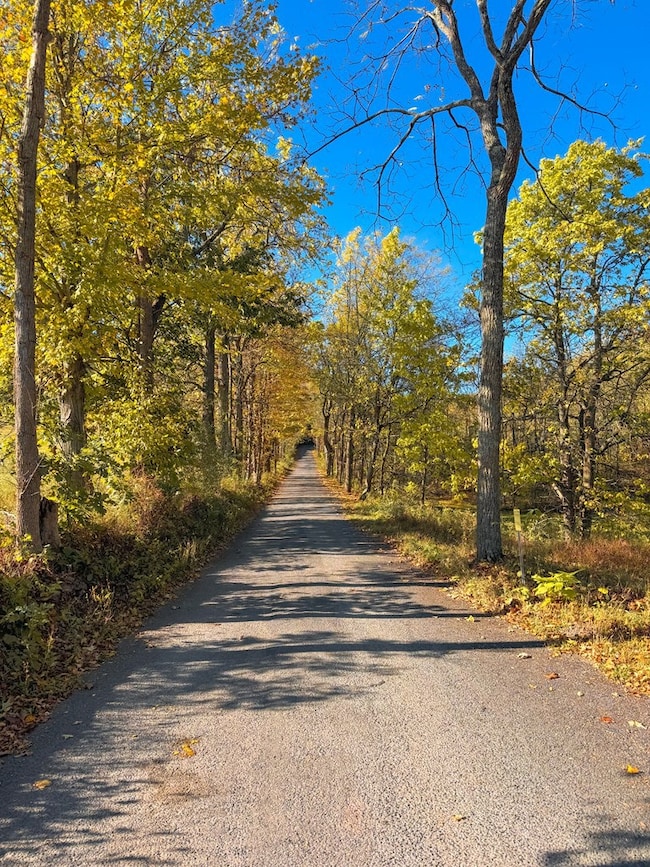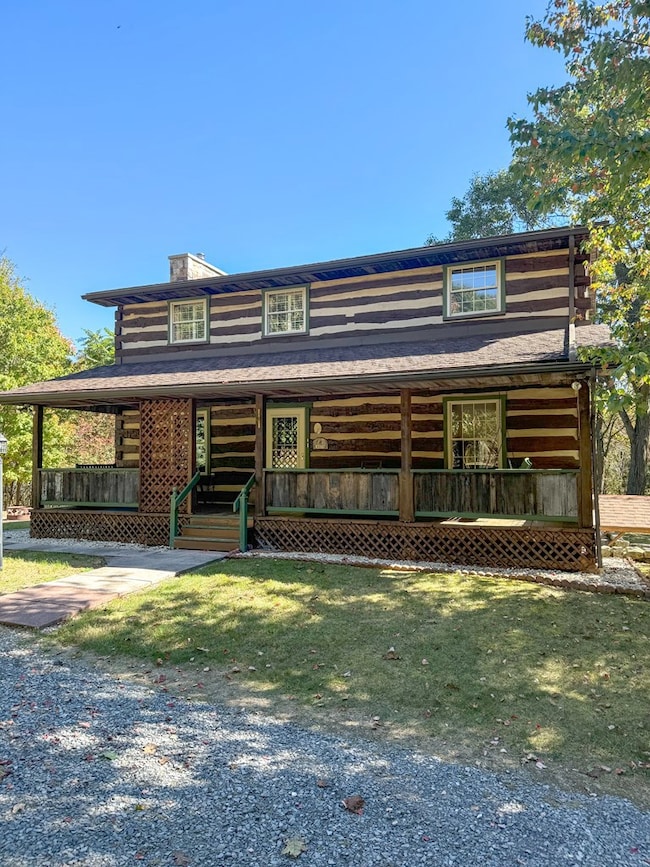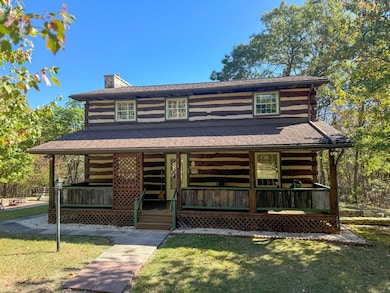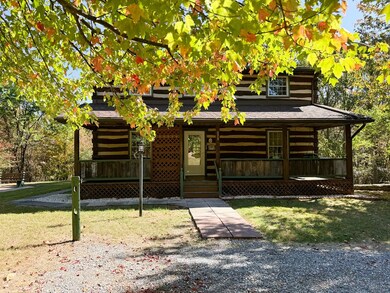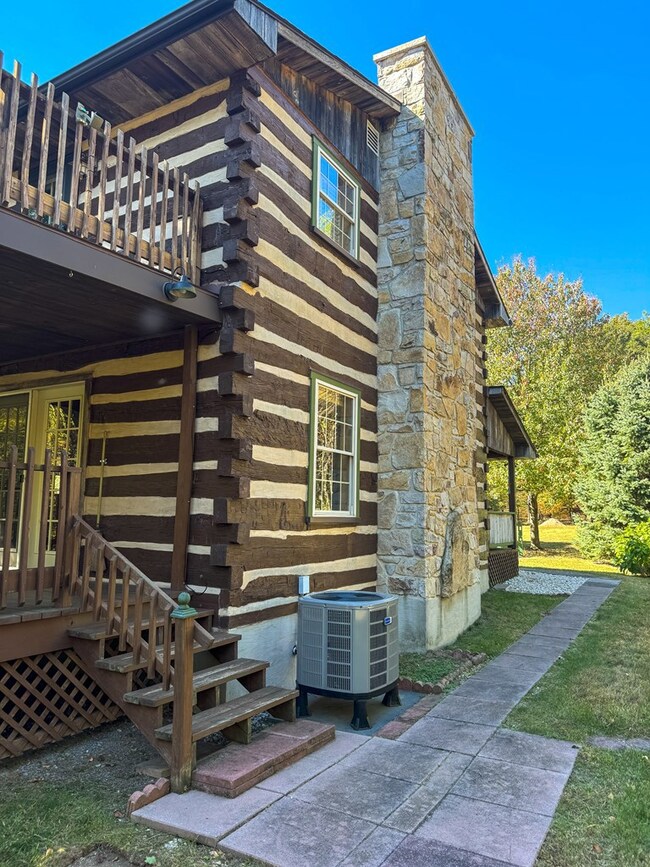4175 Todd Pass James Creek, PA 16657
Estimated payment $3,640/month
Highlights
- Barn
- Deck
- Wood Flooring
- Mountain View
- Partially Wooded Lot
- Loft
About This Home
Nestled on the slopes of Bunn Mountain in James Creek, this handcrafted log home—known as The Bouquet House on Bunn Mountain—radiates pride of ownership and timeless charm. Featured in the Fall 2004 edition of Common Ground for its rich Central Pennsylvania history, it tells the story of one family's grit and passion. Set on 7.11 wooded acres, the home features hand-selected logs, chestnut posts from the seller's grandfather's barn, and sandstone gathered from the property. With 2 bedrooms, 3 baths, a loft with deck, and a finished walkout basement with workshop, it blends rustic beauty with modern comfort. A detached two-car garage and two-story barn with workshop add versatility. Just 15 minutes from Raystown Lake, this home is a true legacy.
Listing Agent
Hometown 1st Realty Brokerage Email: 8142516187, Infohometown1st@gmail.com License #RM426070 Listed on: 10/09/2025
Home Details
Home Type
- Single Family
Est. Annual Taxes
- $4,662
Year Built
- Built in 1999
Lot Details
- 7.11 Acre Lot
- Property fronts a private road
- Year Round Access
- Level Lot
- Partially Wooded Lot
Home Design
- Shingle Roof
- Stone Siding
- Log Siding
Interior Spaces
- 2-Story Property
- Ceiling Fan
- Wood Burning Fireplace
- Stone Fireplace
- Thermal Pane Windows
- Loft
- Wood Flooring
- Mountain Views
Bedrooms and Bathrooms
- 2 Bedrooms
- 3 Full Bathrooms
Basement
- Walk-Out Basement
- Basement Fills Entire Space Under The House
Parking
- Detached Garage
- Gravel Driveway
- Open Parking
Outdoor Features
- Deck
- Covered Patio or Porch
- Separate Outdoor Workshop
Schools
- Tussey Mtn High School
Farming
- Barn
Utilities
- Forced Air Heating and Cooling System
- Heat Pump System
- Well
- Mound Septic
- Satellite Dish
Community Details
- Todd Subdivision
- Laundry Facilities
Listing and Financial Details
- Assessor Parcel Number 490606.39,&06.14,&06.15
Map
Home Values in the Area
Average Home Value in this Area
Tax History
| Year | Tax Paid | Tax Assessment Tax Assessment Total Assessment is a certain percentage of the fair market value that is determined by local assessors to be the total taxable value of land and additions on the property. | Land | Improvement |
|---|---|---|---|---|
| 2025 | $3,959 | $47,120 | $3,040 | $44,080 |
| 2024 | $3,928 | $47,120 | $3,040 | $44,080 |
| 2023 | $3,681 | $47,120 | $3,040 | $44,080 |
| 2022 | $3,605 | $47,120 | $3,040 | $44,080 |
| 2021 | $3,500 | $47,120 | $3,040 | $44,080 |
| 2020 | $3,412 | $47,120 | $3,040 | $44,080 |
| 2019 | $3,225 | $47,120 | $3,040 | $44,080 |
| 2018 | $2,843 | $47,120 | $3,040 | $44,080 |
| 2017 | $2,801 | $41,040 | $3,040 | $38,000 |
| 2016 | $2,686 | $41,040 | $3,040 | $38,000 |
| 2015 | $2,662 | $41,040 | $3,040 | $38,000 |
| 2014 | -- | $41,040 | $3,040 | $38,000 |
Property History
| Date | Event | Price | List to Sale | Price per Sq Ft |
|---|---|---|---|---|
| 11/06/2025 11/06/25 | Pending | -- | -- | -- |
| 10/09/2025 10/09/25 | For Sale | $620,000 | -- | $217 / Sq Ft |
Source: Huntingdon County Board of REALTORS®
MLS Number: 2818351
APN: 49-06-06.14
- 0 Todd Pass
- 01 Todd Pass
- LOT 42 Paradise Rd
- Lot: 36 Paradise Rd
- Lot: 37 Paradise Rd
- LOT 15 Paradise Rd
- LOT 37 Paradise Rd
- Lot: 15 Paradise Rd
- LOT 36 Paradise Rd
- Lot: 43 Paradise Rd
- Lot: 42 Paradise Rd
- Lot: 10 Paradise Rd
- LOT 10 Paradise Rd
- LOT 43 Paradise Rd
- 6721 Old Plank Rd
- 00 Little Valley Rd
- 17075 Laurel Wood Ct
- 2157 Timberlake Dr
- 0 Clapper Ridge Rd
- 0 Tillamook Ln
