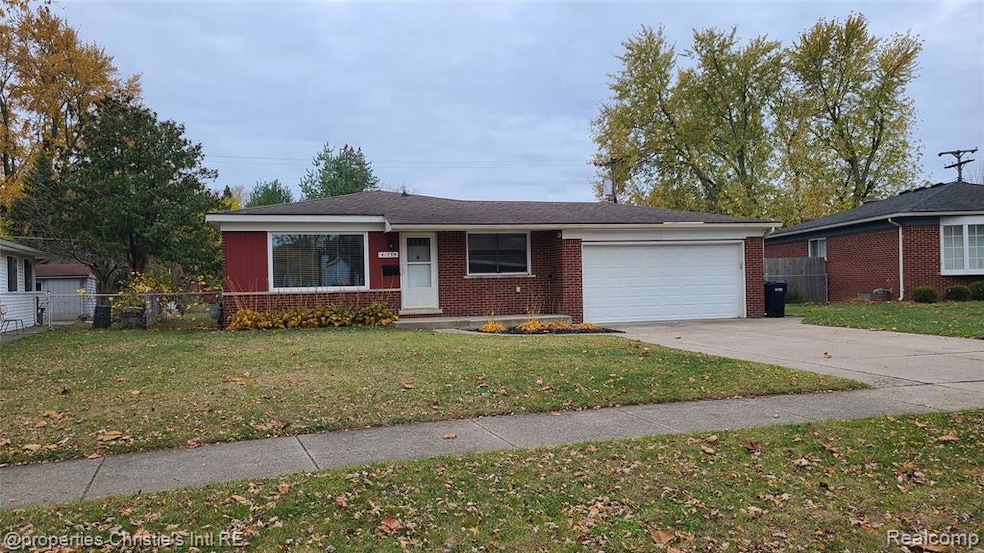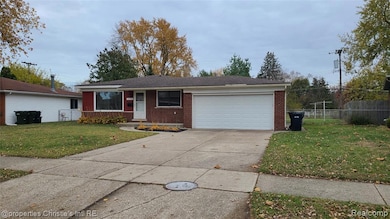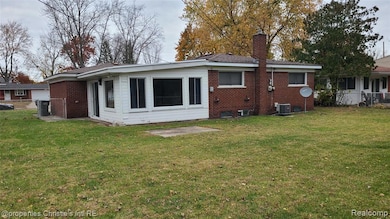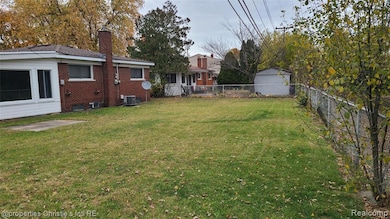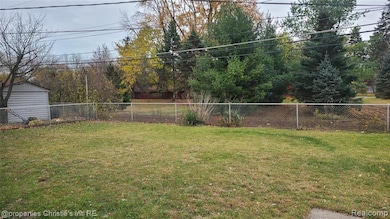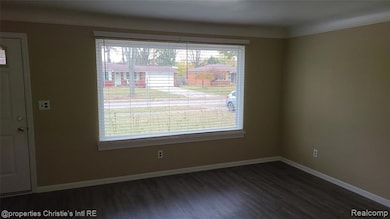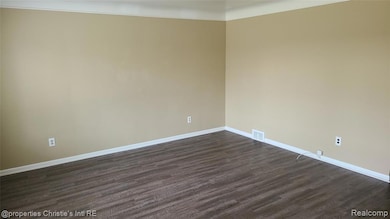41755 Montroy Dr Sterling Heights, MI 48313
Highlights
- Ranch Style House
- Ground Level Unit
- 2 Car Attached Garage
- Bemis Junior High School Rated A-
- No HOA
- Forced Air Heating System
About This Home
For Application Email Direct: stevenedward@atpropertiesremi com. Lease this charming three-bedroom ranch and enjoy peaceful, convenient living in one of the area’s most desirable neighborhoods. Just four homes away, you can walk your children to the Blue Ribbon Jack Harvey Elementary School, and you’re only a three-minute drive to nearby parks and the high school. The fenced backyard offers added privacy and a lovely view, as the neighboring home sits far back on its expansive lot. Inside, you’ll find beautiful hardwood floors and fresh paint throughout. The spacious basement provides extra living space along with a second full bathroom—perfect for a playroom, office, or guest area. The large sunroom is a true highlight, filled with windows and natural light, creating an inviting space to relax or entertain. Additional features include central A/C, a quality furnace, and an attached two-car garage with an insulated door and LiftMaster opener for easy, secure access. Located within the award-winning Utica School District, this home offers comfort, convenience, and an excellent opportunity for those seeking a great place to call home.
Total Move In: $4,750 (First months rent $1,800+ Security $2,700 + Cleaning fee $250)
Listing Agent
@properties Christie's Int'l RE Grosse Pointe License #6501360542 Listed on: 11/12/2025

Home Details
Home Type
- Single Family
Est. Annual Taxes
- $5,084
Year Built
- Built in 1962
Lot Details
- 7,405 Sq Ft Lot
- Lot Dimensions are 66 x 115
Parking
- 2 Car Attached Garage
Home Design
- 1,321 Sq Ft Home
- Ranch Style House
- Brick Exterior Construction
- Poured Concrete
Bedrooms and Bathrooms
- 3 Bedrooms
Location
- Ground Level Unit
Utilities
- Forced Air Heating System
- Heating System Uses Natural Gas
- Sewer in Street
Additional Features
- Partially Finished Basement
Community Details
- No Home Owners Association
- Maywood Park Sub Subdivision
Listing and Financial Details
- Security Deposit $2,700
- 12 Month Lease Term
- Application Fee: 50.00
- Assessor Parcel Number 1011332006
Map
Source: Realcomp
MLS Number: 20251053488
APN: 10-10-11-332-006
- 41718 Mae Wood Dr
- 42153 Mac Rae Dr
- 42222 Mac Rae Dr
- 11898 Lewlund Dr
- 40650 Auburndale Dr
- 11615 Diehl Dr
- 13374 Wessel Ct
- 42708 Wilmington Dr
- 13431 Melanie Dr
- 11835 Lewlund Dr
- 42811 Wilmington Dr
- 12107 19 Mile Rd
- 12840 19 Mile Rd
- 13104 Carnaby Ct
- 11840 Chattman Dr
- 13299 Jennilynn Ln
- 13689 Ridgepoint Dr
- 13036 Concord Dr
- 43355 Ryer Ct
- 13980 Amanda Dr
- 12757 De Cook Dr
- 12017 Burtley Dr
- 13770 White Cap Dr
- 8522 Hampshire Dr
- 11809 Meteor Dr
- 41668 Huntington Dr
- 11849 Ontario Dr
- 8348 18 Mile Rd
- 42295 Parkside Cir
- 43225 Polo Cir
- 43964 Freeway Dr Unit 68
- 42735 Richmond Dr Unit 40
- 44090 Kings Gate Dr
- 13820 Horseshoe Dr
- 38732 Monterey Dr
- 43117 Burlington Dr
- 43097 Burlington Dr Unit 133
- 43089 Burlington Dr Unit 131
- 11358 Canal Rd Unit 204
- 8129 Independence Dr
