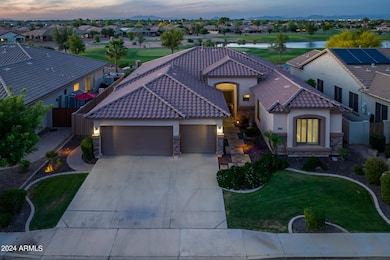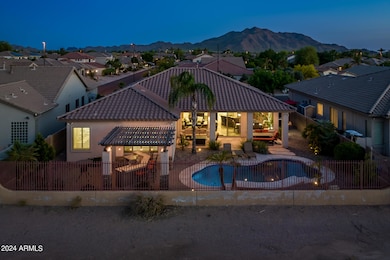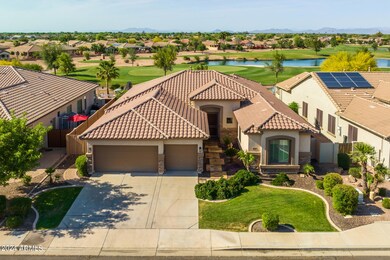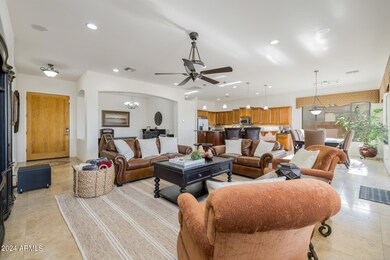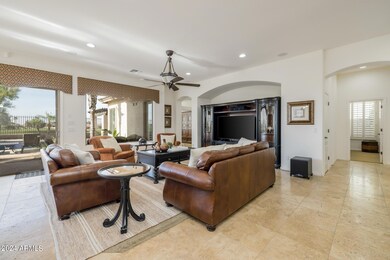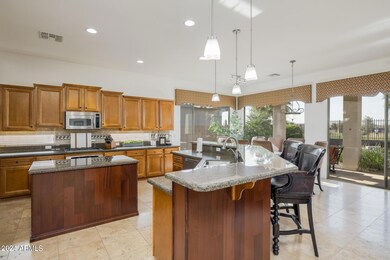
4176 E Clubview Dr Gilbert, AZ 85298
Seville NeighborhoodHighlights
- Private Pool
- Granite Countertops
- Double Vanity
- Riggs Elementary School Rated A
- Eat-In Kitchen
- Tile Flooring
About This Home
Welcome to your dream home for rent in Seville! This spacious and luxurious house offers 2740 square feet of living space with 4-bedrooms and 2-bathrooms. As you step inside, you'll be greeted by a beautifully designed interior with neutral tones throughout, creating a warm and inviting atmosphere. The gourmet-style kitchen is a chef's delight, featuring elegant granite countertops and top-of-the-line stainless steel appliances. The house boasts four well-appointed bedrooms, providing ample space for the entire family or guests. The primary suite is particularly impressive, offering a generous size and an ensuite bathroom featuring both a separate shower and a bathtub, allowing you to relax and unwind after a long day. One of the standout features of this home is its backyard oasis Overlooking the stunning golf course, you can enjoy the tranquility and natural beauty while relaxing on the covered patio or under the pergola. North-facing backyard Hosting gatherings and barbecues will be a breeze with the built-in barbecue station, making outdoor entertaining an enjoyable experience for everyone. For those hot Arizona days, a sparkling heated pool awaits you. Living in Seville, Gilbert, you'll have access to a beautiful and vibrant community, with the golf course offering stunning views. Don't miss the chance to experience Arizona living at its finest!
Home Details
Home Type
- Single Family
Est. Annual Taxes
- $4,236
Year Built
- Built in 2006
Lot Details
- 8,400 Sq Ft Lot
- Wrought Iron Fence
- Block Wall Fence
- Front and Back Yard Sprinklers
- Sprinklers on Timer
- Grass Covered Lot
Parking
- 3 Open Parking Spaces
- 2 Car Garage
Home Design
- Wood Frame Construction
- Tile Roof
- Stone Exterior Construction
- Stucco
Interior Spaces
- 2,740 Sq Ft Home
- 1-Story Property
- Ceiling Fan
Kitchen
- Eat-In Kitchen
- Gas Cooktop
- Built-In Microwave
- Kitchen Island
- Granite Countertops
Flooring
- Carpet
- Tile
Bedrooms and Bathrooms
- 4 Bedrooms
- Primary Bathroom is a Full Bathroom
- 2 Bathrooms
- Double Vanity
- Bathtub With Separate Shower Stall
Laundry
- Dryer
- Washer
Pool
- Private Pool
Schools
- Riggs Elementary School
- Dr. Camille Casteel High Middle School
- Dr. Camille Casteel High School
Utilities
- Central Air
- Heating System Uses Natural Gas
Listing and Financial Details
- Property Available on 5/27/25
- $65 Move-In Fee
- 12-Month Minimum Lease Term
- $65 Application Fee
- Tax Lot 4
- Assessor Parcel Number 313-04-287
Community Details
Overview
- Property has a Home Owners Association
- Seville Association, Phone Number (602) 957-9191
- Built by Shea Homes
- Seville Subdivision
Recreation
- Community Pool
- Bike Trail
Pet Policy
- No Pets Allowed
Map
About the Listing Agent

For more than 35 years, Beth Rider and The Rider Elite Team have helped thousands of clients successfully achieve their real estate dreams and goals. Beth brings extensive knowledge of the market and region, professionalism, innovative selling tools, and a commitment to her client's satisfaction. Whether you are planning to buy or sell your home, The Rider Elite Team has everything you need to comfortably get the job done.
From the accurate pricing, extensive promotion, and market
Beth's Other Listings
Source: Arizona Regional Multiple Listing Service (ARMLS)
MLS Number: 6872208
APN: 313-04-287
- 4241 E Andre Ave
- 4348 E Muirfield St
- 4389 E Muirfield St
- 4227 E Ravenswood Dr
- 6646 S Cartier Dr
- 6656 S Classic Way
- 4247 E Crown Ct
- 6623 S Classic Way
- 6587 S Classic Way
- 3892 E Ravenswood Dr
- 3950 E Augusta Ave
- 3890 E Andalusia Ave
- Avelino Plan at Legado West - Cactus
- Casoria Plan at Legado West - Cactus
- Prato Plan at Legado West - Cactus
- Rimini Plan at Legado West - Cactus
- Barletta Plan at Legado West - Cactus
- 3746 E Vallejo Dr
- 4455 E Palmdale Ln
- 4320 E Greenview Dr
- 4112 E Saraband Way
- 6827 S St Andrews Way
- 6771 S Pinehurst Dr
- 6686 S St Andrews Way
- 6656 S Classic Way
- 4221 E Crest Ct
- 6631 S Classic Way
- 6562 S Crestview Dr
- 17707 E Karsten Dr
- 3725 E Meadowview Dr
- 6357 S Blake St
- 3560 E Merlot St
- 3787 E Flower Ct
- 3487 E Riopelle Ave
- 3644 E Flower St
- 3690 E Janelle Ct
- 3410 E Vallejo Ct
- 3625 E Palmer St
- 3329 E Ravenswood Dr
- 3275 E Lafayette Ave

