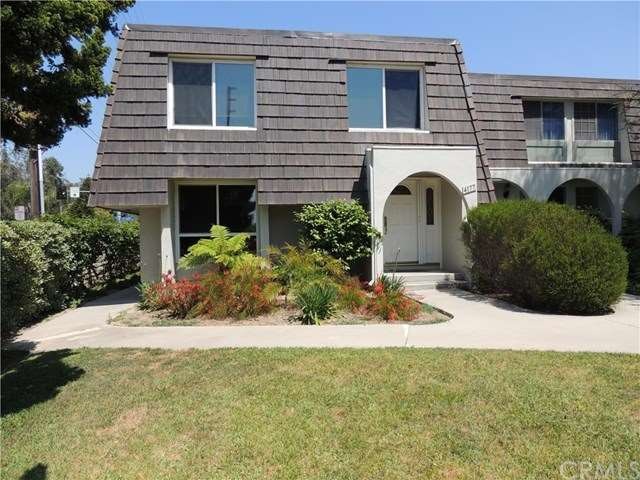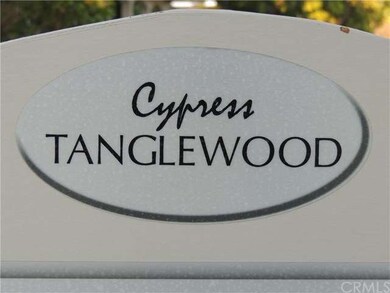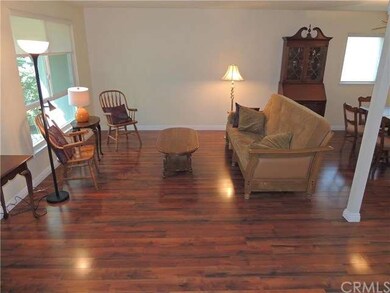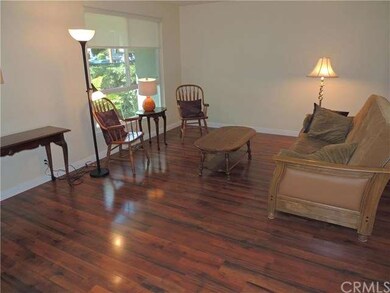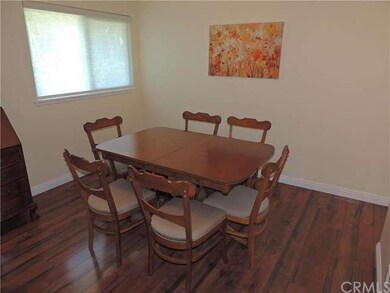
4177 Larwin Ave Cypress, CA 90630
Highlights
- Private Pool
- Primary Bedroom Suite
- Great Room
- Los Alamitos Elementary School Rated A
- Park or Greenbelt View
- 1-minute walk to Nature Park
About This Home
As of May 2016Cypress Tanglewood townhome in Los Alamitos School District! Largest model, 4 bedrooms 2.5 bathrooms, over 1,700 SqFt. Enter to wood laminate flooring that flows throughout the living room, dining room and flows up stairwell through hallway. The step down living room has plenty of light and will fit your large furniture. The dining room is separate and large enough those holiday gatherings! The updated kitchen is open to the family room and overlooks the back yard. Granite countertops, stainless steel appliances and granite island make this Great room & kitchen a true entertainers delight and a functional family room. The downstairs powder room has been updated and is adjacent to a large closet and storage area. Upstairs has 4 bedrooms and 2 bathrooms, including 3 large bedrooms and a master suite. The master suite is oversized with attached bathroom, separate shower & commode, and walk-in closet. The home features dual paned windows throughout, newer heating system and newer air conditioning. The 2 car garage is detached and is oversized. There are plenty of guest parking spaces throughout the complex. The owner states the HOA replaced the roof in the past 2 years, resurfaced the pools, and is well funded.
Last Agent to Sell the Property
eXp Realty of California Inc License #01091037 Listed on: 05/11/2016

Property Details
Home Type
- Condominium
Est. Annual Taxes
- $7,054
Year Built
- Built in 1966
Lot Details
- 1 Common Wall
- West Facing Home
HOA Fees
- $220 Monthly HOA Fees
Parking
- 2 Car Garage
- Parking Available
- Assigned Parking
Property Views
- Park or Greenbelt
- Neighborhood
Home Design
- Turnkey
- Slab Foundation
- Common Roof
- Wood Siding
Interior Spaces
- 1,748 Sq Ft Home
- 2-Story Property
- Ceiling Fan
- Solar Tinted Windows
- Great Room
- Family Room Off Kitchen
- Formal Dining Room
- Den
Kitchen
- Electric Oven
- Electric Cooktop
- Free-Standing Range
- Microwave
- Dishwasher
- Granite Countertops
- Disposal
Flooring
- Carpet
- Laminate
Bedrooms and Bathrooms
- 4 Bedrooms
- All Upper Level Bedrooms
- Primary Bedroom Suite
Laundry
- Laundry Room
- Laundry in Garage
- Washer Hookup
Pool
- Private Pool
- Spa
Additional Features
- Brick Porch or Patio
- Central Heating and Cooling System
Listing and Financial Details
- Tax Lot 1
- Tax Tract Number 1
- Assessor Parcel Number 24207516
Community Details
Overview
- 160 Units
- Tanglewood Association
- Greenbelt
Amenities
- Community Barbecue Grill
- Picnic Area
Recreation
- Community Playground
- Community Pool
- Community Spa
Ownership History
Purchase Details
Purchase Details
Home Financials for this Owner
Home Financials are based on the most recent Mortgage that was taken out on this home.Purchase Details
Home Financials for this Owner
Home Financials are based on the most recent Mortgage that was taken out on this home.Purchase Details
Home Financials for this Owner
Home Financials are based on the most recent Mortgage that was taken out on this home.Purchase Details
Home Financials for this Owner
Home Financials are based on the most recent Mortgage that was taken out on this home.Purchase Details
Home Financials for this Owner
Home Financials are based on the most recent Mortgage that was taken out on this home.Purchase Details
Home Financials for this Owner
Home Financials are based on the most recent Mortgage that was taken out on this home.Purchase Details
Home Financials for this Owner
Home Financials are based on the most recent Mortgage that was taken out on this home.Purchase Details
Home Financials for this Owner
Home Financials are based on the most recent Mortgage that was taken out on this home.Purchase Details
Home Financials for this Owner
Home Financials are based on the most recent Mortgage that was taken out on this home.Purchase Details
Purchase Details
Similar Homes in the area
Home Values in the Area
Average Home Value in this Area
Purchase History
| Date | Type | Sale Price | Title Company |
|---|---|---|---|
| Quit Claim Deed | -- | None Listed On Document | |
| Grant Deed | $510,000 | Chicago Title Company | |
| Grant Deed | $410,000 | Fidelity National Title Co | |
| Interfamily Deed Transfer | -- | Ticor Title Orange Branch | |
| Grant Deed | $420,000 | Ticor Title Orange Branch | |
| Interfamily Deed Transfer | -- | Accommodation | |
| Interfamily Deed Transfer | -- | First American Title Company | |
| Grant Deed | $409,000 | First American Title Company | |
| Trustee Deed | $305,000 | First American Title | |
| Grant Deed | $188,000 | North American Title Co | |
| Interfamily Deed Transfer | -- | -- | |
| Grant Deed | -- | -- |
Mortgage History
| Date | Status | Loan Amount | Loan Type |
|---|---|---|---|
| Previous Owner | $384,000 | New Conventional | |
| Previous Owner | $407,840 | New Conventional | |
| Previous Owner | $324,000 | New Conventional | |
| Previous Owner | $220,000 | New Conventional | |
| Previous Owner | $69,530 | Stand Alone Second | |
| Previous Owner | $69,530 | Stand Alone Second | |
| Previous Owner | $150,182 | Unknown | |
| Previous Owner | $87,240 | Unknown | |
| Previous Owner | $74,500 | Credit Line Revolving | |
| Previous Owner | $53,825 | Unknown | |
| Previous Owner | $423,000 | Unknown | |
| Previous Owner | $292,000 | Unknown | |
| Previous Owner | $73,000 | Stand Alone Second | |
| Previous Owner | $305,550 | Unknown | |
| Previous Owner | $42,149 | Unknown | |
| Previous Owner | $243,000 | Unknown | |
| Previous Owner | $35,000 | Stand Alone Second | |
| Previous Owner | $187,680 | VA |
Property History
| Date | Event | Price | Change | Sq Ft Price |
|---|---|---|---|---|
| 05/31/2016 05/31/16 | Sold | $509,800 | 0.0% | $292 / Sq Ft |
| 05/15/2016 05/15/16 | Pending | -- | -- | -- |
| 05/11/2016 05/11/16 | For Sale | $509,800 | +24.3% | $292 / Sq Ft |
| 09/05/2012 09/05/12 | Sold | $410,000 | +2.8% | $239 / Sq Ft |
| 08/03/2012 08/03/12 | Pending | -- | -- | -- |
| 08/01/2012 08/01/12 | For Sale | $399,000 | -- | $232 / Sq Ft |
Tax History Compared to Growth
Tax History
| Year | Tax Paid | Tax Assessment Tax Assessment Total Assessment is a certain percentage of the fair market value that is determined by local assessors to be the total taxable value of land and additions on the property. | Land | Improvement |
|---|---|---|---|---|
| 2024 | $7,054 | $591,662 | $493,514 | $98,148 |
| 2023 | $6,889 | $580,061 | $483,837 | $96,224 |
| 2022 | $6,856 | $568,688 | $474,350 | $94,338 |
| 2021 | $6,706 | $557,538 | $465,049 | $92,489 |
| 2020 | $6,724 | $551,822 | $460,281 | $91,541 |
| 2019 | $6,480 | $541,002 | $451,255 | $89,747 |
| 2018 | $6,210 | $530,395 | $442,407 | $87,988 |
| 2017 | $6,078 | $519,996 | $433,733 | $86,263 |
| 2016 | $5,135 | $426,495 | $340,805 | $85,690 |
| 2015 | $5,075 | $420,089 | $335,686 | $84,403 |
| 2014 | $4,899 | $411,861 | $329,111 | $82,750 |
Agents Affiliated with this Home
-

Seller's Agent in 2016
Richard Daskam
eXp Realty of California Inc
(562) 857-1965
4 in this area
111 Total Sales
-

Buyer's Agent in 2016
Amitabh Sharma
Coldwell Banker Realty
(949) 280-0322
1 in this area
68 Total Sales
-

Seller's Agent in 2012
Oriana Shea
Real Brokerage Technologies
(562) 477-3388
5 in this area
234 Total Sales
Map
Source: California Regional Multiple Listing Service (CRMLS)
MLS Number: PW16100576
APN: 242-075-16
- 4161 Elizabeth Ct
- 4374 Dina Ct
- 4394 Dina Ct
- 4057 Via Encinas
- 4418 Larwin Ave
- 4481 Larwin Ave
- 10211 Tanforan Dr
- 8275 E Ellerford St
- 9676 Bloomfield St
- 8381 E Hendrie St
- 4019 Fielding Ct
- 10041 Kaylor Ave
- 3862 Toland Ave
- 3832 Holden Cir
- 4583 Tuscani Dr
- 10281 Kings St
- 4690 Larwin Ave
- 22221 Bloomfield Ave Unit 48
- 10351 Lassen St
- 4014 Selkirk Ct
