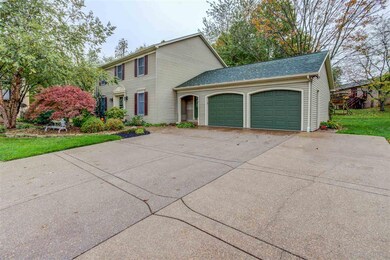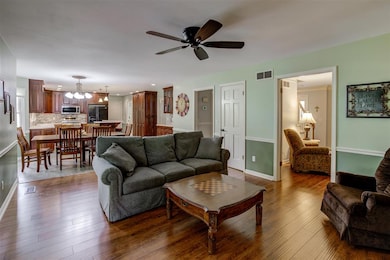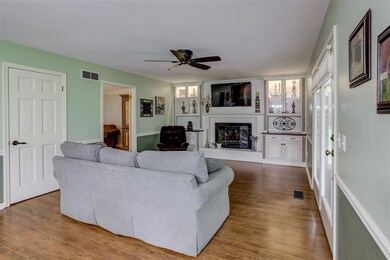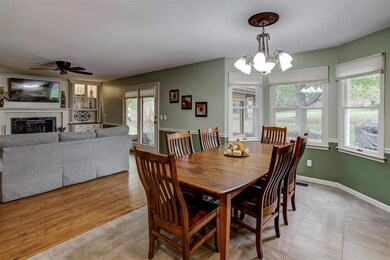
4177 Roseview Ct Newburgh, IN 47630
Highlights
- Cape Cod Architecture
- Solid Surface Countertops
- Home Office
- John H. Castle Elementary School Rated A-
- Screened Porch
- Formal Dining Room
About This Home
As of December 2022This wonderful family home is conveniently located on a quiet cul-de-sac in Newburgh’s Country Place subdivision. The 2-story, 4-bedroom, freshly painted home has a remodeled eat-in kitchen with custom Amish built cabinets, quartz countertops, an island, and a pantry with pull-out shelves. The vinyl tiled kitchen opens to a living room with a fireplace and beautiful custom-built mantel, storage, and display cabinets (remodeled in 2015). A quiet visiting area with a view of the landscaped front yard connects to the living room through a set of French doors. The dining room (or office) is just off the kitchen with plenty of storage and display space for all your entertaining needs. The separate laundry room and half bath complete the main floor living area. The main level flooring of the dining/office, living room, and visiting area is remodeled with wood laminate. Upstairs you will find four newly carpeted bedrooms and two full baths. The main bedroom has a walk-in closet and ensuite bathroom. Entertaining outdoors is very enjoyable in the screen porch and on the spacious open deck. This area is perfect for grilling on the built-in gas grill and gathering with friends and family. The open back and side yards allow the fun to continue with plenty of room for corn hole and a friendly game of volleyball or badminton. Mature shade trees keep the deck and yard comfortable on summer days. A separate shed can store all your lawn tools and outdoor games without cluttering up the attached 2-car garage. This home is completely move-in ready. You must see to appreciate the efficient use of space, all the updates, and the child-friendly street location.
Home Details
Home Type
- Single Family
Est. Annual Taxes
- $1,426
Year Built
- Built in 1990
Lot Details
- 0.33 Acre Lot
- Cul-De-Sac
- Level Lot
HOA Fees
- $4 Monthly HOA Fees
Parking
- 2 Car Attached Garage
- Aggregate Flooring
Home Design
- Cape Cod Architecture
- Shingle Roof
Interior Spaces
- 2,310 Sq Ft Home
- 2-Story Property
- Built-in Bookshelves
- Built-In Features
- Wood Burning Fireplace
- Formal Dining Room
- Home Office
- Screened Porch
- Crawl Space
- Solid Surface Countertops
- Laundry on main level
Flooring
- Carpet
- Laminate
- Tile
Bedrooms and Bathrooms
- 4 Bedrooms
Location
- Suburban Location
Schools
- Castle Elementary School
- Castle North Middle School
- Castle High School
Utilities
- Forced Air Heating and Cooling System
- Heating System Uses Gas
Listing and Financial Details
- Assessor Parcel Number 87-12-28-204-023.000-019
Ownership History
Purchase Details
Home Financials for this Owner
Home Financials are based on the most recent Mortgage that was taken out on this home.Purchase Details
Home Financials for this Owner
Home Financials are based on the most recent Mortgage that was taken out on this home.Purchase Details
Similar Homes in Newburgh, IN
Home Values in the Area
Average Home Value in this Area
Purchase History
| Date | Type | Sale Price | Title Company |
|---|---|---|---|
| Warranty Deed | $300,000 | None Listed On Document | |
| Warranty Deed | -- | Columbia Title Inc | |
| Warranty Deed | -- | None Available |
Mortgage History
| Date | Status | Loan Amount | Loan Type |
|---|---|---|---|
| Open | $240,000 | New Conventional | |
| Previous Owner | $259,900 | New Conventional | |
| Previous Owner | $43,000 | Future Advance Clause Open End Mortgage | |
| Previous Owner | $136,500 | No Value Available | |
| Previous Owner | $48,410 | Unknown | |
| Previous Owner | $16,000 | Credit Line Revolving | |
| Previous Owner | $15,917 | Unknown |
Property History
| Date | Event | Price | Change | Sq Ft Price |
|---|---|---|---|---|
| 12/20/2022 12/20/22 | Sold | $300,000 | 0.0% | $130 / Sq Ft |
| 11/16/2022 11/16/22 | Pending | -- | -- | -- |
| 11/16/2022 11/16/22 | For Sale | $300,000 | +15.4% | $130 / Sq Ft |
| 12/08/2020 12/08/20 | Sold | $259,900 | 0.0% | $113 / Sq Ft |
| 10/22/2020 10/22/20 | Pending | -- | -- | -- |
| 10/21/2020 10/21/20 | Price Changed | $259,900 | +1.9% | $113 / Sq Ft |
| 10/21/2020 10/21/20 | For Sale | $255,000 | -- | $110 / Sq Ft |
Tax History Compared to Growth
Tax History
| Year | Tax Paid | Tax Assessment Tax Assessment Total Assessment is a certain percentage of the fair market value that is determined by local assessors to be the total taxable value of land and additions on the property. | Land | Improvement |
|---|---|---|---|---|
| 2024 | $2,076 | $279,700 | $23,300 | $256,400 |
| 2023 | $2,058 | $277,800 | $28,900 | $248,900 |
| 2022 | $1,907 | $249,600 | $39,900 | $209,700 |
| 2021 | $1,545 | $199,700 | $32,000 | $167,700 |
| 2020 | $1,487 | $184,900 | $30,000 | $154,900 |
| 2019 | $1,480 | $179,200 | $30,000 | $149,200 |
| 2018 | $1,298 | $169,200 | $30,000 | $139,200 |
| 2017 | $2,702 | $164,200 | $30,000 | $134,200 |
| 2016 | $1,284 | $161,300 | $30,000 | $131,300 |
| 2014 | $1,166 | $162,100 | $26,200 | $135,900 |
| 2013 | $1,154 | $163,500 | $26,200 | $137,300 |
Agents Affiliated with this Home
-
Mitchell Berry

Seller's Agent in 2022
Mitchell Berry
@properties
(812) 431-7706
23 in this area
222 Total Sales
-
Becky Ismail

Buyer's Agent in 2022
Becky Ismail
ERA FIRST ADVANTAGE REALTY, INC
(812) 483-3323
68 in this area
274 Total Sales
-
Kara Hinshaw

Seller's Agent in 2020
Kara Hinshaw
Key Associates Signature Realty
(812) 686-3268
5 in this area
448 Total Sales
Map
Source: Indiana Regional MLS
MLS Number: 202042656
APN: 87-12-28-204-023.000-019
- 10034 Stonecreek Cir
- 4605 Fieldcrest Place Cir
- 9355 Millicent Ct
- 4077 Frame Rd
- 4700 Clint Cir
- 9522 Rabbit Run Dr
- 4122 Frame Rd
- 9076 Halston Cir
- 9147 Halston Cir
- 4388 Stonegarden Ln
- 4388 Hawthorne Dr
- 8855 Framewood Dr
- 8633 Outer Lincoln Ave
- 9820 Arbor Lake Dr
- 9856 Arbor Lake Dr
- 10233 State Road 66
- 8523 Pebble Creek Dr
- 8850 Pebble Creek Dr
- 8735 Pebble Creek Dr Unit 43
- 10199 Outer Lincoln Ave






