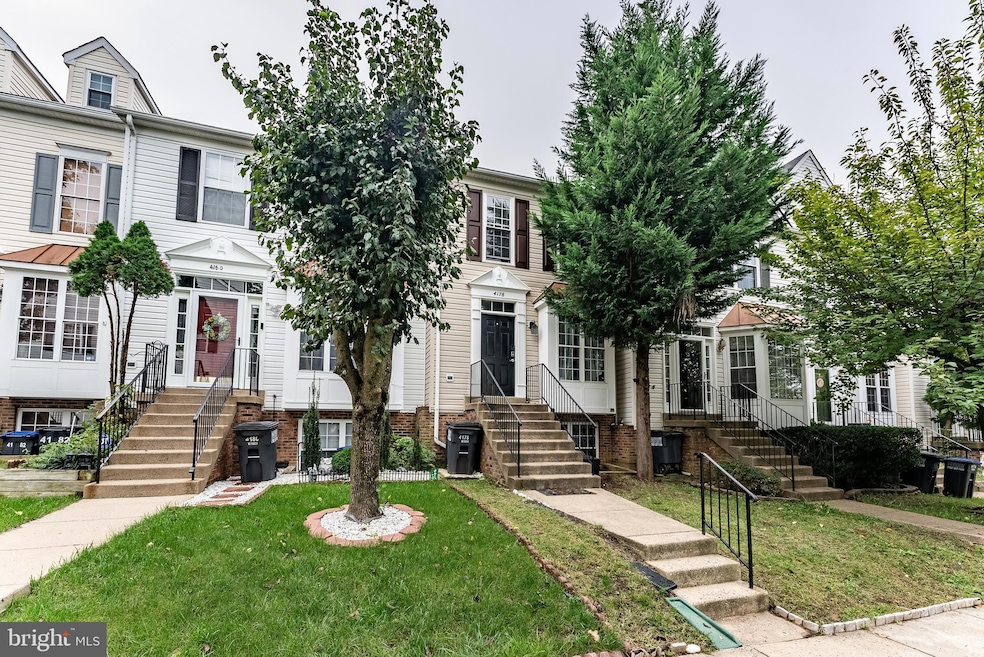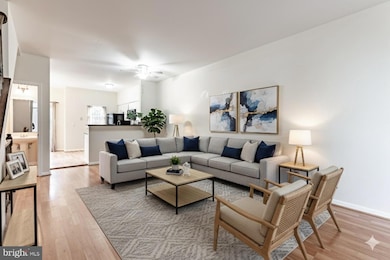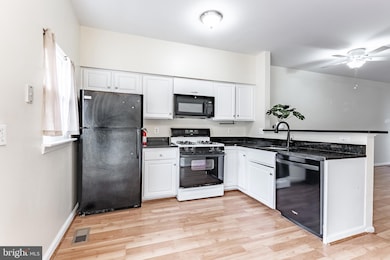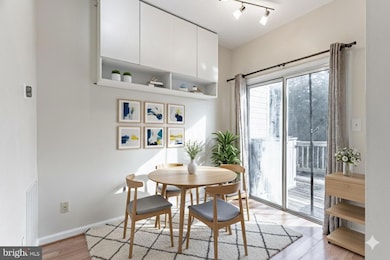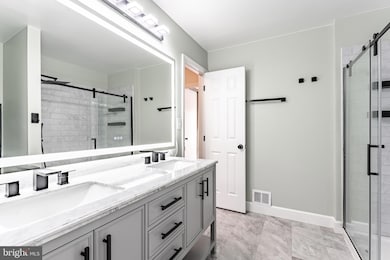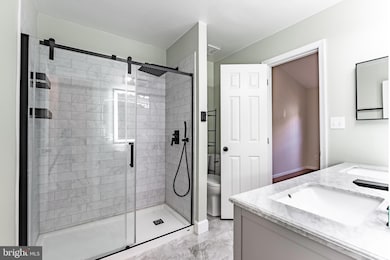4178 Ashmere Cir Dumfries, VA 22025
Four Seasons NeighborhoodEstimated payment $2,467/month
Highlights
- Deck
- Wood Flooring
- Community Pool
- Traditional Architecture
- Combination Kitchen and Living
- Tennis Courts
About This Home
PRICE REDUCED!! Welcome home to this beautifully maintained 3-level townhome in Montclair Mews! Featuring 3 bedrooms, 2.5 baths, and a smart layout designed for both comfort and convenience.
The home boasts major updates, including a 2024 HVAC system, a newer roof, and an updated primary bath with a walk in shower. The kitchen is equipped with gas cooking, perfect for everyday meals or entertaining.
Enjoy the outdoors with a large deck overlooking a fenced backyard, backing to trees for added privacy. The walk-out basement provides additional living space and flexibility for a rec room, home office, or gym. Located in the sought-after Montclair Mews community with low HOA fees, this home offers easy access to commuter routes, shopping, dining, and everything Dumfries has to offer.
Don’t miss your chance to own this move-in ready home with modern updates in a desirable neighborhood!
Townhouse Details
Home Type
- Townhome
Est. Annual Taxes
- $3,605
Year Built
- Built in 1997
Lot Details
- 1,149 Sq Ft Lot
- Back Yard Fenced
HOA Fees
- $175 Monthly HOA Fees
Home Design
- Traditional Architecture
- Brick Exterior Construction
- Vinyl Siding
Interior Spaces
- Property has 3 Levels
- Recessed Lighting
- Family Room
- Combination Kitchen and Living
- Finished Basement
- Laundry in Basement
Kitchen
- Breakfast Area or Nook
- Gas Oven or Range
- Built-In Range
- Built-In Microwave
- Dishwasher
- Disposal
Flooring
- Wood
- Ceramic Tile
- Luxury Vinyl Plank Tile
Bedrooms and Bathrooms
- En-Suite Bathroom
- Walk-in Shower
Laundry
- Dryer
- Washer
Parking
- 3 Open Parking Spaces
- 3 Parking Spaces
- Parking Lot
- 1 Assigned Parking Space
- Unassigned Parking
Outdoor Features
- Deck
- Exterior Lighting
- Outbuilding
Schools
- Pattie Elementary School
- Potomac Shores Middle School
- Forest Park High School
Utilities
- Central Air
- Heat Pump System
- Vented Exhaust Fan
- Electric Water Heater
Listing and Financial Details
- Tax Lot 317
- Assessor Parcel Number 8190-63-7634
Community Details
Overview
- Montclair Mews Subdivision
Recreation
- Tennis Courts
- Community Playground
- Community Pool
Map
Home Values in the Area
Average Home Value in this Area
Tax History
| Year | Tax Paid | Tax Assessment Tax Assessment Total Assessment is a certain percentage of the fair market value that is determined by local assessors to be the total taxable value of land and additions on the property. | Land | Improvement |
|---|---|---|---|---|
| 2025 | $3,503 | $376,100 | $145,600 | $230,500 |
| 2024 | $3,503 | $352,200 | $136,100 | $216,100 |
| 2023 | $3,439 | $330,500 | $127,200 | $203,300 |
| 2022 | $3,433 | $310,000 | $118,800 | $191,200 |
| 2021 | $3,309 | $268,600 | $102,500 | $166,100 |
| 2020 | $3,850 | $248,400 | $94,900 | $153,500 |
| 2019 | $3,590 | $231,600 | $88,700 | $142,900 |
| 2018 | $2,820 | $233,500 | $89,500 | $144,000 |
| 2017 | $2,864 | $229,700 | $87,800 | $141,900 |
| 2016 | $2,711 | $219,100 | $85,700 | $133,400 |
| 2015 | $2,295 | $215,900 | $84,000 | $131,900 |
| 2014 | $2,295 | $180,400 | $70,000 | $110,400 |
Property History
| Date | Event | Price | List to Sale | Price per Sq Ft | Prior Sale |
|---|---|---|---|---|---|
| 11/24/2025 11/24/25 | Price Changed | $379,888 | -3.8% | $247 / Sq Ft | |
| 11/11/2025 11/11/25 | Price Changed | $395,000 | -1.2% | $257 / Sq Ft | |
| 11/03/2025 11/03/25 | For Sale | $399,888 | 0.0% | $260 / Sq Ft | |
| 09/30/2025 09/30/25 | For Sale | $399,888 | 0.0% | $260 / Sq Ft | |
| 02/21/2024 02/21/24 | Rented | $2,500 | 0.0% | -- | |
| 02/20/2024 02/20/24 | Under Contract | -- | -- | -- | |
| 02/01/2024 02/01/24 | For Rent | $2,500 | 0.0% | -- | |
| 10/02/2020 10/02/20 | Sold | $294,426 | 0.0% | $191 / Sq Ft | View Prior Sale |
| 09/02/2020 09/02/20 | Pending | -- | -- | -- | |
| 09/01/2020 09/01/20 | Price Changed | $294,426 | -3.3% | $191 / Sq Ft | |
| 08/14/2020 08/14/20 | For Sale | $304,426 | +35.3% | $198 / Sq Ft | |
| 05/06/2013 05/06/13 | Sold | $225,000 | 0.0% | $211 / Sq Ft | View Prior Sale |
| 04/03/2013 04/03/13 | Pending | -- | -- | -- | |
| 03/25/2013 03/25/13 | For Sale | $225,000 | -- | $211 / Sq Ft |
Purchase History
| Date | Type | Sale Price | Title Company |
|---|---|---|---|
| Gift Deed | -- | None Available | |
| Deed | $294,426 | Cardinal Title Group Llc | |
| Warranty Deed | $225,000 | -- | |
| Deed | $130,900 | Chicago Title Insurance Co | |
| Trustee Deed | $140,903 | None Available | |
| Deed | $185,000 | -- | |
| Deed | $140,000 | -- | |
| Deed | $105,290 | -- |
Mortgage History
| Date | Status | Loan Amount | Loan Type |
|---|---|---|---|
| Previous Owner | $235,540 | New Conventional | |
| Previous Owner | $228,935 | VA | |
| Previous Owner | $172,550 | FHA | |
| Previous Owner | $112,000 | New Conventional | |
| Previous Owner | $108,100 | VA |
Source: Bright MLS
MLS Number: VAPW2103702
APN: 8190-63-7634
- 16199 Sheffield Dr
- 16837 Four Seasons Dr
- 16278 Taconic Cir
- 16238 Taconic Cir Unit 110E
- 4098 Camelot Ct
- 3758 Blowing Leaf Place
- 4193 Waterway Dr
- 16529 Sparkling Brook Loop
- 3839 Mulberry Point Ct
- 15911 Edgewood Dr
- 17251 Four Seasons Dr
- 3626 Secret Grove Ct
- 16039 Fairway Dr
- 15806 Lazy Day Ln
- 4346 Mulcaster Terrace
- 16601 Accolon Ct
- 15985 Cove Ln
- 15978 Cove Ln
- 17401 Four Seasons Dr
- 4141 Philena St
- 16500 Stedham Cir
- 16321 Taconic Cir
- 16318 Taconic Cir
- 16198 Henderson Ln
- 15723 Edgewood Dr
- 4287 Exeter Dr
- 15654 Altomare Trace Way
- 16705 Harwood Oaks Ct
- 15509 Barrington Place
- 16926 Point Pleasant Ln
- 3565 Eagle Ridge Dr
- 16949 Toms River Loop
- 14436 Whisperwood Ct
- 3361 Yost Ln Unit 103
- 3238 Fledgling Cir
- 4101 La Mauricie Loop
- 3027 Landing Eagle Ct
- 3550 Briarwood Dr
- 2900 Fox Lair Dr
- 4244 La Mauricie Loop
