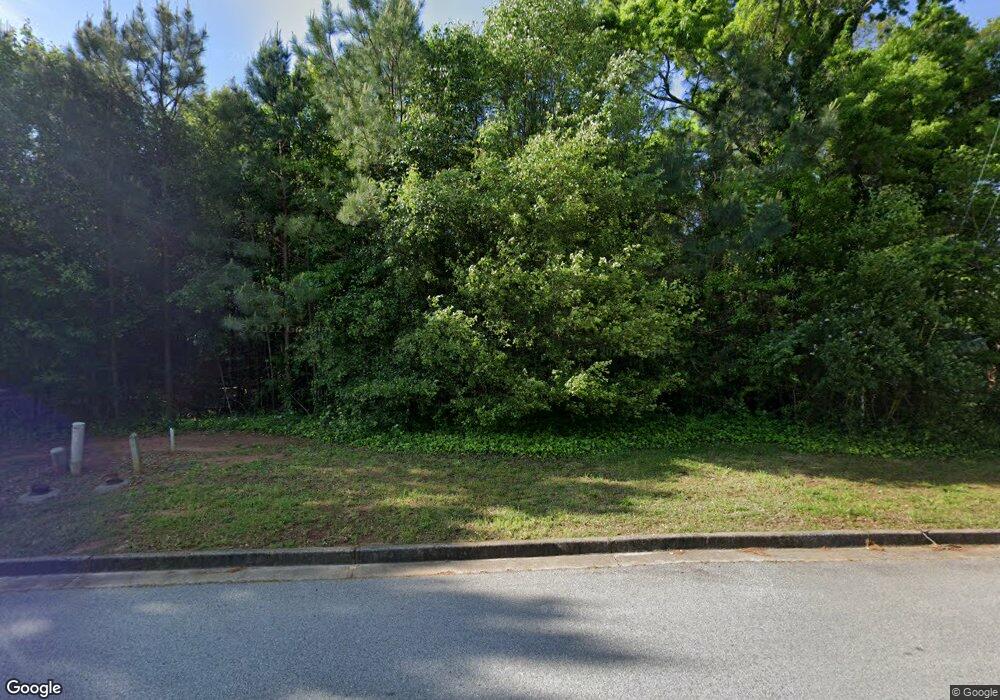4178 Brookhaven Dr SE Unit Aspen Covington, GA 30014
4
Beds
4
Baths
2,673
Sq Ft
--
Built
About This Home
This home is located at 4178 Brookhaven Dr SE Unit Aspen, Covington, GA 30014. 4178 Brookhaven Dr SE Unit Aspen is a home located in Newton County with nearby schools including East Newton Elementary School, Cousins Middle School, and Eastside High School.
Create a Home Valuation Report for This Property
The Home Valuation Report is an in-depth analysis detailing your home's value as well as a comparison with similar homes in the area
Home Values in the Area
Average Home Value in this Area
Tax History Compared to Growth
Map
Nearby Homes
- 4208 Brookhaven Dr SE
- 4138 Pemberton Dr SE
- 5132 Forest Dr SE
- 6111 Old Monticello St SE
- 4187 Cherry Laurel Dr SE
- 322 Pinewood Dr
- 3183 Conyers St SE
- 6129 Linwood Dr SE
- 13238 Tolstoy
- 6134 Linwood Dr SE
- 2225 East St
- 3149 Thompson Ave SE
- 2173 Conyers St SE
- 6176 Pinewood Dr SE
- 6154 Green Acres Dr SW
- 3127 Mill St SE
- 6169 Pinewood Dr SE
- 2133 Thompson Ave SE
- 4178 Brookhaven Dr SE Unit Hemmingway
- 4178 Brookhaven Dr SE Unit Addison
- 4178 Brookhaven Dr SE Unit Vera
- 4178 Brookhaven Dr SE Unit Lincoln
- 4113 Howard St SE
- 4168 Brookhaven Dr SE
- 4248 Brookhaven Dr SE
- 0 Brookhaven Dr SE Unit 8769687
- 0 Brookhaven Dr SE Unit 8462598
- 0 Brookhaven Dr SE Unit 8724152
- 4125 Howard St SE
- 4174 Brookhaven Dr SE Unit Vera
- 0 Brookhaven Dr Unit 97,98,101,10 7279633
- 0 Brookhaven Dr Unit 8961712
- 0 Brookhaven Dr Unit 7276601
- 4202 Brookhaven Dr SE Unit 102
- 4202 Brookhaven Dr SE
- 4167 Brookhaven Dr SE
- 4150 Brookhaven Dr SE
- 5103 Howard St SE
