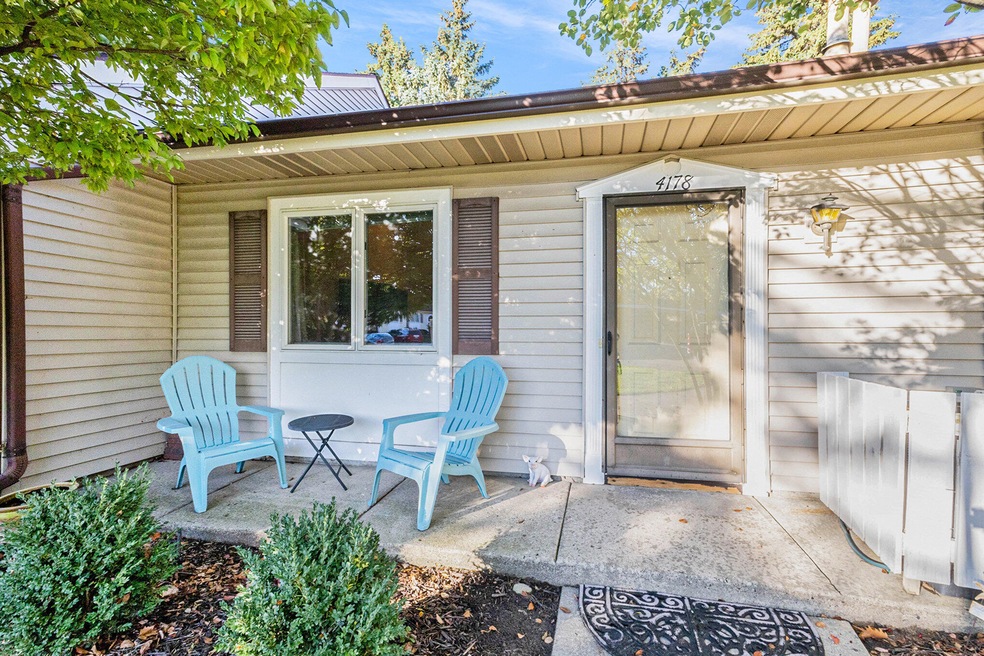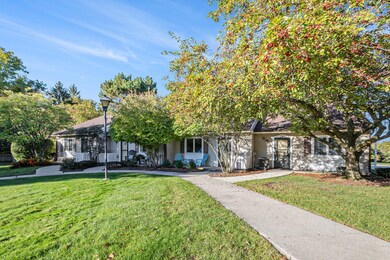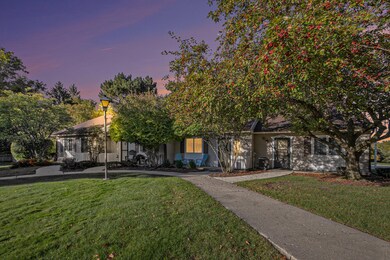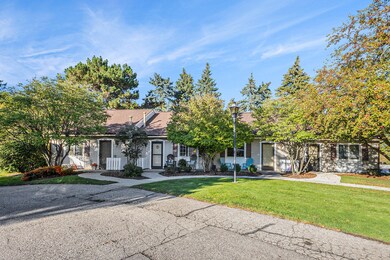4178 Eastcastle Ct SE Unit 3 Grand Rapids, MI 49508
Millbrook NeighborhoodEstimated payment $1,305/month
Highlights
- Patio
- Tile Flooring
- 1 Car Garage
- East Kentwood High School Rated A-
- Forced Air Heating and Cooling System
- Private Entrance
About This Home
Updated Condo in a Fantastic Grand Rapids Location! Enjoy low-maintenance living in this nicely updated condo near 44th Street and Breton, just minutes from the Gerald R. Ford Airport, Horrocks, shopping, and great local restaurants. Inside, you'll find updated flooring and paint, a newer furnace, and central air for year-round comfort. The spacious bedroom features a walk-in closet and sliders leading to your private patio. The laundry room includes a washer and dryer, and you'll appreciate the convenience of carport parking plus a private storage shed. Association dues cover garbage, water/sewer, snow removal, lawn care, and exterior maintenance. Pets are welcome here too, with 1 large dog or up to 2 small pets allowed (dog and cat combo is fine). You can't beat this location and value!
Property Details
Home Type
- Condominium
Est. Annual Taxes
- $1,290
Year Built
- Built in 1984
HOA Fees
- $300 Monthly HOA Fees
Parking
- 1 Car Garage
- Carport
Home Design
- Slab Foundation
- Vinyl Siding
Interior Spaces
- 680 Sq Ft Home
- 1-Story Property
Kitchen
- Oven
- Microwave
- Dishwasher
- Disposal
Flooring
- Laminate
- Tile
Bedrooms and Bathrooms
- 1 Main Level Bedroom
- 1 Full Bathroom
Laundry
- Laundry on main level
- Dryer
- Washer
Utilities
- Forced Air Heating and Cooling System
- Heating System Uses Natural Gas
Additional Features
- Patio
- Private Entrance
Community Details
Overview
- Association fees include water, trash, snow removal, sewer, lawn/yard care
- $200 HOA Transfer Fee
- Association Phone (616) 365-5033
- Breton Meadows Condos
- Breton Meadows Subdivision
Pet Policy
- Pets Allowed
Map
Home Values in the Area
Average Home Value in this Area
Tax History
| Year | Tax Paid | Tax Assessment Tax Assessment Total Assessment is a certain percentage of the fair market value that is determined by local assessors to be the total taxable value of land and additions on the property. | Land | Improvement |
|---|---|---|---|---|
| 2025 | $1,192 | $68,200 | $0 | $0 |
| 2024 | $1,192 | $64,600 | $0 | $0 |
| 2023 | $1,206 | $48,000 | $0 | $0 |
| 2022 | $1,145 | $45,600 | $0 | $0 |
| 2021 | $1,128 | $44,400 | $0 | $0 |
| 2020 | $1,049 | $47,400 | $0 | $0 |
| 2019 | $1,097 | $30,300 | $0 | $0 |
| 2018 | $593 | $29,700 | $0 | $0 |
| 2017 | $869 | $24,200 | $0 | $0 |
| 2016 | $849 | $21,100 | $0 | $0 |
| 2015 | $828 | $21,100 | $0 | $0 |
| 2013 | -- | $15,300 | $0 | $0 |
Property History
| Date | Event | Price | List to Sale | Price per Sq Ft | Prior Sale |
|---|---|---|---|---|---|
| 11/09/2025 11/09/25 | Pending | -- | -- | -- | |
| 10/30/2025 10/30/25 | Price Changed | $169,900 | -2.9% | $250 / Sq Ft | |
| 10/08/2025 10/08/25 | For Sale | $175,000 | +92.3% | $257 / Sq Ft | |
| 04/25/2018 04/25/18 | Sold | $91,000 | +1.2% | $134 / Sq Ft | View Prior Sale |
| 03/23/2018 03/23/18 | Pending | -- | -- | -- | |
| 03/21/2018 03/21/18 | For Sale | $89,900 | -- | $132 / Sq Ft |
Purchase History
| Date | Type | Sale Price | Title Company |
|---|---|---|---|
| Warranty Deed | $91,000 | Sun Title Agency Of Michigan | |
| Warranty Deed | $21,500 | None Available | |
| Warranty Deed | $200 | None Available | |
| Warranty Deed | $64,900 | Metropolitan Title Company | |
| Warranty Deed | $60,000 | -- | |
| Deed | $100 | -- |
Mortgage History
| Date | Status | Loan Amount | Loan Type |
|---|---|---|---|
| Open | $88,270 | New Conventional | |
| Previous Owner | $64,900 | Fannie Mae Freddie Mac | |
| Previous Owner | $48,000 | Purchase Money Mortgage |
Source: MichRIC
MLS Number: 25051681
APN: 41-18-21-476-003
- 3953 Breton Rd SE
- 4347 Walnut Hills Dr SE
- 4215 Weymouth Dr SE
- 2352 Edington Ct SE Unit 191
- The Cambridge S Plan at Wildflower Condominiums
- Andover 2 Plan at Wildflower Condominiums
- The Andover 3 Plan at Wildflower Condominiums
- 4237 Stratton Blvd Unit 22
- 2817 W Cobblestone Ct SE Unit 11
- 2827 W Cobblestone Ct SE Unit 13
- 2817 W Cobblestone Ct SE
- 2831 W Cobblestone Ct SE Unit 14
- 2835 W Highgate St Unit 30
- 2835 W Highgate St SE
- 2831 W Highgate St SE Unit 32
- 2831 W Highgate St SE
- 2823 W Cobblestone Ct SE Unit 12
- 2815 W Cobblestone Ct SE Unit 10
- 2811 W Cobblestone Ct SE Unit 9
- Meridian Plan at Cobblestone at The Ravines







