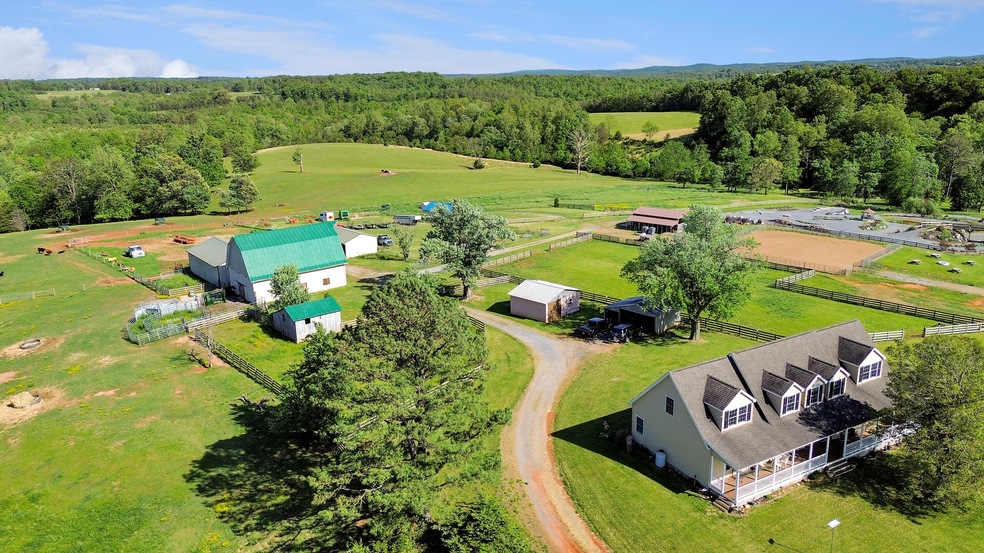
4178 Headens Bridge Rd Bedford, VA 24523
Estimated payment $7,944/month
Highlights
- 900 Feet of Waterfront
- Barn
- 124.17 Acre Lot
- Marina
- Horses Allowed On Property
- Cape Cod Architecture
About This Home
Pastoral living on 124-acre well-appointed working cattle farm and equestrian center with Virginia's only International Mountain Trail Challenge Association (IMTCA) mountain trail course. The farm features a like-new 5 BR, 4 BA home, extensive array of functional barns, stables, and equipment sheds, excellent fencing and cross fencing with cattle waterers, productive hay fields, 17 horse stalls, restored historic barn, and abundant recreational opportunities with stocked pond, bold creek, and tranquil streams. Nestled within gently rolling terrain with surrounding mountain views and large-parcel neighbors including a conservation easement, privacy and elbow room await. A thoughtfully designed and well-maintained farm truly move-in ready for buyer, cattle, and horses. Shown by appointment.
Listing Agent
WAINWRIGHT & CO., REALTORS(r)- LAKE License #0225211945 Listed on: 05/23/2025

Home Details
Home Type
- Single Family
Est. Annual Taxes
- $2,360
Year Built
- Built in 2015
Lot Details
- 124.17 Acre Lot
- 900 Feet of Waterfront
- Gentle Sloping Lot
- Garden
- Property is zoned AP
Home Design
- Cape Cod Architecture
Interior Spaces
- Ceiling Fan
- Gas Log Fireplace
- Great Room with Fireplace
- Storage
- Mountain Views
- Basement Fills Entire Space Under The House
Kitchen
- Electric Range
- Range Hood
- Dishwasher
Bedrooms and Bathrooms
- 5 Bedrooms | 3 Main Level Bedrooms
- Walk-In Closet
- 4 Full Bathrooms
Laundry
- Laundry on main level
- Dryer
- Washer
Parking
- 10 Open Parking Spaces
- Assigned Parking
Outdoor Features
- Pond
- Stream or River on Lot
- Covered patio or porch
- Gazebo
- Shed
Schools
- Huddleston Elementary School
- Staunton River Middle School
- Staunton River High School
Utilities
- Zoned Heating and Cooling
- Heat Pump System
- Underground Utilities
- Power Generator
- Electric Water Heater
Additional Features
- Barn
- Horses Allowed On Property
Community Details
Overview
- No Home Owners Association
Recreation
- Marina
- Trails
Map
Home Values in the Area
Average Home Value in this Area
Tax History
| Year | Tax Paid | Tax Assessment Tax Assessment Total Assessment is a certain percentage of the fair market value that is determined by local assessors to be the total taxable value of land and additions on the property. | Land | Improvement |
|---|---|---|---|---|
| 2024 | $2,231 | $935,600 | $484,900 | $450,700 |
| 2023 | $2,231 | $272,100 | $0 | $0 |
| 2022 | $2,028 | $202,800 | $0 | $0 |
| 2021 | $2,028 | $405,600 | $78,500 | $327,100 |
| 2020 | $2,028 | $405,600 | $78,500 | $327,100 |
| 2019 | $2,028 | $405,600 | $78,500 | $327,100 |
| 2018 | $1,973 | $379,500 | $66,000 | $313,500 |
| 2017 | $1,973 | $379,500 | $66,000 | $313,500 |
| 2016 | $1,632 | $313,800 | $69,900 | $243,900 |
| 2015 | $833 | $160,100 | $69,900 | $90,200 |
| 2014 | $973 | $187,100 | $69,900 | $117,200 |
Property History
| Date | Event | Price | Change | Sq Ft Price |
|---|---|---|---|---|
| 06/26/2025 06/26/25 | Pending | -- | -- | -- |
| 05/23/2025 05/23/25 | For Sale | $1,400,000 | +188.7% | $322 / Sq Ft |
| 10/06/2014 10/06/14 | Sold | $485,000 | -16.4% | $283 / Sq Ft |
| 06/17/2014 06/17/14 | Pending | -- | -- | -- |
| 02/03/2014 02/03/14 | For Sale | $580,000 | -- | $338 / Sq Ft |
Purchase History
| Date | Type | Sale Price | Title Company |
|---|---|---|---|
| Deed | -- | Fidelity National Title | |
| Deed | $485,000 | Fidelity National |
Mortgage History
| Date | Status | Loan Amount | Loan Type |
|---|---|---|---|
| Previous Owner | $390,933 | Credit Line Revolving |
Similar Homes in Bedford, VA
Source: Roanoke Valley Association of REALTORS®
MLS Number: 917616
APN: 21301200
- 0 Headers Bridge Rd Unit 24059686
- 4852 Chestnut Fork Rd
- Lot 4 C&E Family Acres Ln
- Lot 2 Quaker Church Rd
- 0 Rock Cliff Rd Unit 359710
- 00 Rock Cliff Rd
- 1038 Valencia Dr
- Lot 15H Smith Mountain Lake Pkwy
- 1050 Quaker Church Rd
- 0 Shingle Block Rd
- Lot 1&2 Shingle Block Rd
- 2308 Smith Mountain Lake Pkwy
- 1415 Clover Creek Rd
- 10567 Leesville Rd
- 0 Wilson Church Rd Unit 914213
- 1058 Placid Ln
- 1483 Morgans Church Rd
- LOT 1 Leesville Rd
- 13851 Wyatts Way
- 1942 Capital Hill Rd






