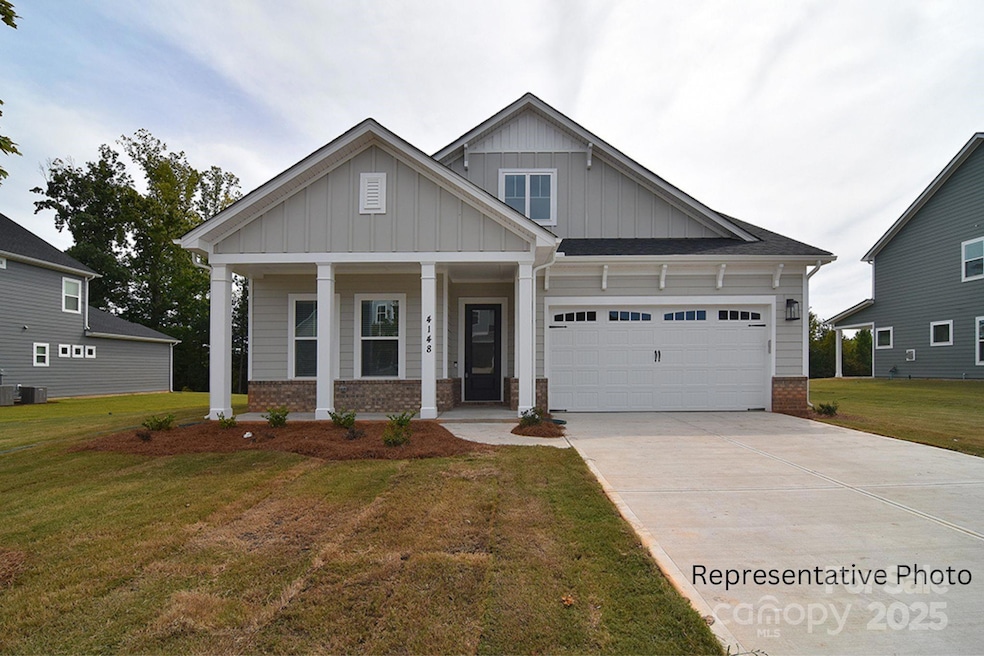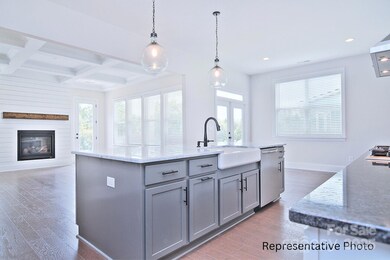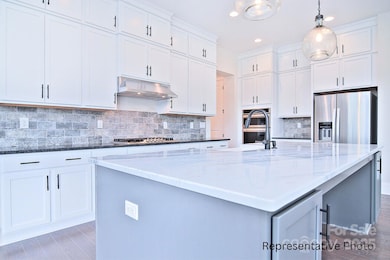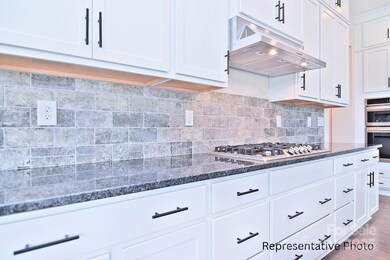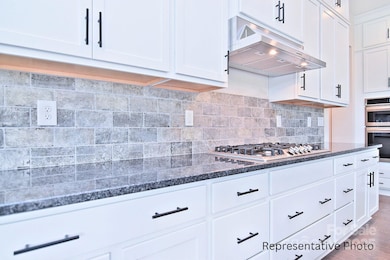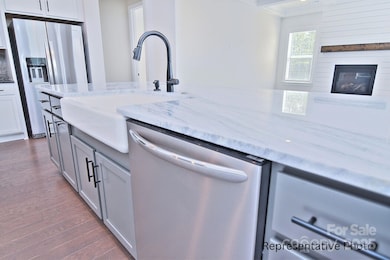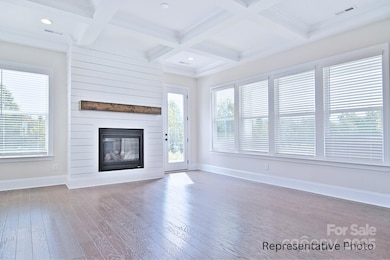4178 Millstream Rd Denver, NC 28037
Estimated payment $3,402/month
Highlights
- New Construction
- Open Floorplan
- Wood Flooring
- St. James Elementary School Rated A-
- Freestanding Bathtub
- Recreation Facilities
About This Home
NEW CONSTRUCTION in Denver! Gorgeous ranch with upstairs retreat, priced with $25k option allowance! 10' ceilings on first floor, 8' Interior/Exterior doors! Just starting construction - ACT NOW TO MAKE ALL SELECTIONS! Many options to choose from, including granite/quartz countertops; multiple fireplace surrounds, numerous flooring options, & coffered ceilings! Epicurean Kitchen with floor to ceiling cabinets, double wall ovens, chimney hood, and large farmhouse island opening to family room with fireplace, and covered patio right off dining area & family room! Owners Suite has trey ceiling & bath has large walk-in shower, with stand-alone tub option, double bowl vanity with quartz counter tops & large walk-in closet. Hardwood floors throughout first floor except tile in baths & carpet in bedrooms. Upstairs Retreat adds huge bonus room, 4th BR, & 3rd Full Bath! Photos are representative of previous built home. Options, colors, layout, etc. may differ.
Listing Agent
David Hoffman Realty Brokerage Email: brian.goodman@davidhoffmanrealty.com License #279867 Listed on: 06/05/2025
Co-Listing Agent
David Hoffman Realty Brokerage Email: brian.goodman@davidhoffmanrealty.com License #290122
Home Details
Home Type
- Single Family
Year Built
- Built in 2025 | New Construction
Lot Details
- 7,928 Sq Ft Lot
- Level Lot
- Property is zoned PD-R
HOA Fees
- $50 Monthly HOA Fees
Parking
- 2 Car Attached Garage
- Driveway
Home Design
- Slab Foundation
- Architectural Shingle Roof
Interior Spaces
- 1.5-Story Property
- Open Floorplan
- Gas Log Fireplace
- Entrance Foyer
- Family Room with Fireplace
- Walk-In Attic
- Carbon Monoxide Detectors
Kitchen
- Built-In Double Oven
- Gas Cooktop
- Range Hood
- Microwave
- Plumbed For Ice Maker
- Dishwasher
- Kitchen Island
- Disposal
Flooring
- Wood
- Carpet
- Tile
Bedrooms and Bathrooms
- Walk-In Closet
- 3 Full Bathrooms
- Freestanding Bathtub
Laundry
- Laundry Room
- Washer and Electric Dryer Hookup
Outdoor Features
- Covered Patio or Porch
Schools
- St. James Elementary School
- East Lincoln Middle School
- East Lincoln High School
Utilities
- Forced Air Heating and Cooling System
- Heating System Uses Natural Gas
- Gas Water Heater
- Cable TV Available
Listing and Financial Details
- Assessor Parcel Number 4603400601
Community Details
Overview
- Built by Greybrook Homes
- Wildbrook Subdivision, Muirfield B Floorplan
- Mandatory home owners association
Recreation
- Recreation Facilities
- Community Playground
Map
Tax History
| Year | Tax Paid | Tax Assessment Tax Assessment Total Assessment is a certain percentage of the fair market value that is determined by local assessors to be the total taxable value of land and additions on the property. | Land | Improvement |
|---|---|---|---|---|
| 2025 | $302 | $50,000 | $50,000 | $0 |
| 2024 | $301 | $50,000 | $50,000 | $0 |
| 2023 | $301 | $50,000 | $50,000 | $0 |
| 2022 | $296 | $40,000 | $40,000 | $0 |
| 2021 | $0 | $0 | $0 | $0 |
Property History
| Date | Event | Price | List to Sale | Price per Sq Ft |
|---|---|---|---|---|
| 06/05/2025 06/05/25 | For Sale | $640,000 | -- | $228 / Sq Ft |
Purchase History
| Date | Type | Sale Price | Title Company |
|---|---|---|---|
| Warranty Deed | $2,897,000 | -- | |
| Warranty Deed | $2,897,000 | None Listed On Document |
Source: Canopy MLS (Canopy Realtor® Association)
MLS Number: 4267125
APN: 103551
- 4168 Millstream Rd
- 956 Prince Garrett Way
- 4197 Millstream Rd
- 4222 Millstream Rd
- 1358 Cedardale Ln
- Muirfield Plan at Wildbrook
- St. Andrews Plan at Wildbrook
- Pinehurst Plan at Wildbrook
- 1378 Cedardale Ln
- Bethpage Plan at Wildbrook
- Augusta Plan at Wildbrook
- 6242 Ashton Park Dr
- 1374 Cedardale Ln Unit 33
- 1374 Cedardale Ln
- 7755 Deer Track Dr
- 1842 Rock Springs Cir
- 1751 Knights Dr
- 1855 Cameron Heights Cir
- 7644 W Berkeley Rd
- 7200 Indigo Way
- 4180 Garrison Grv Ln
- 4168 Garrison Grove Ln
- 4153 Garrison Grove Ln
- 5313 Cairo Ct
- 5329 Cairo Ct
- 5337 Cairo Ct
- 561 Larragan Dr
- 5014 Twin River Dr
- 5006 Twin River Dr
- 5002 Twin River Dr
- 1079 Beckstead Ct
- 1219 Foxlaire Dr
- 7977 Lucky Creek Ln
- 1684 Woods Ln
- 6857 Riverwalk Loop
- 7920 Mariners Pointe Cir
- 7184 Kenyon Dr
- 7946 Mariners Pointe Cir
- 1332 Holly Rush Ln
- 182 Quail Glen Ct
